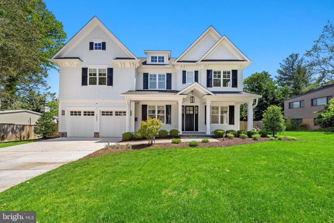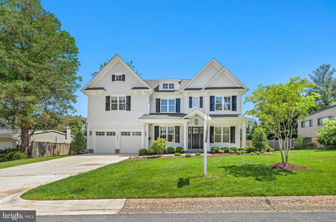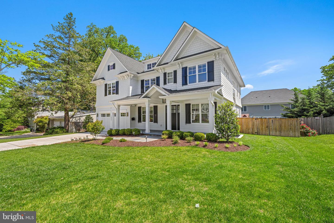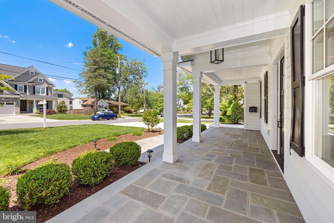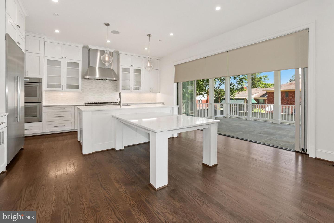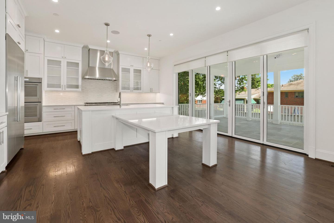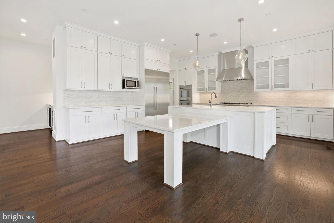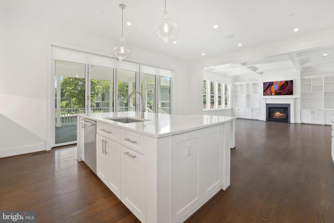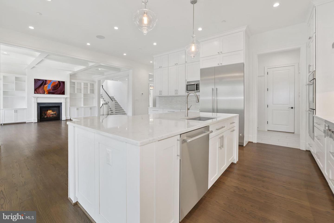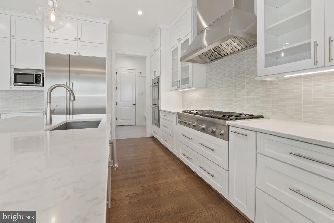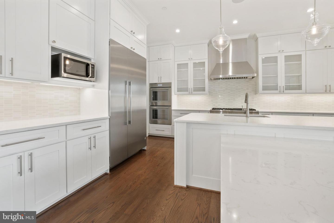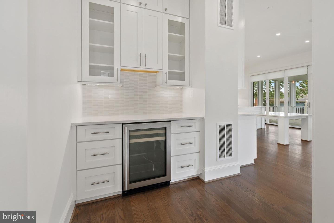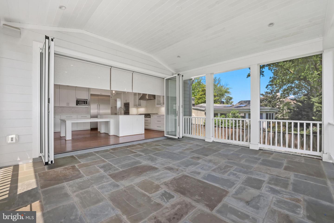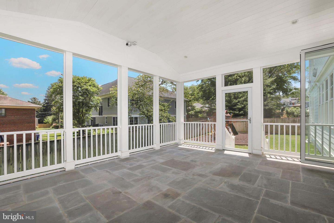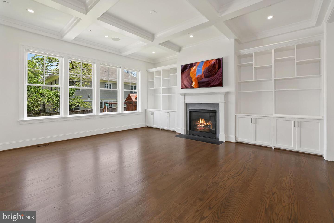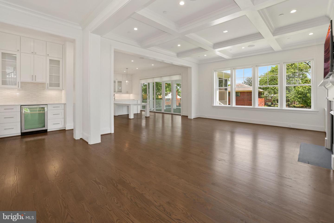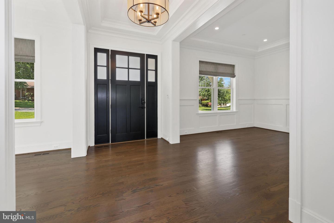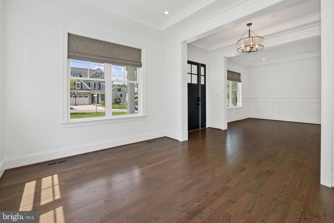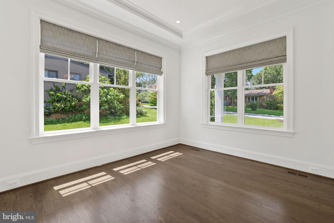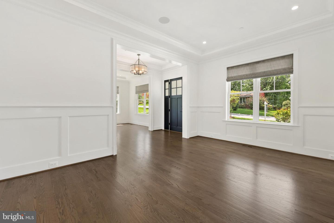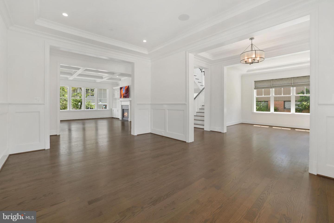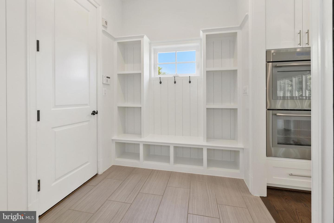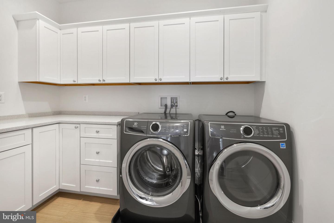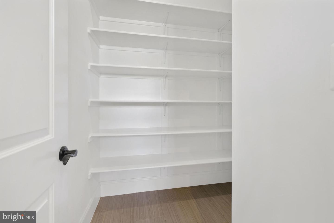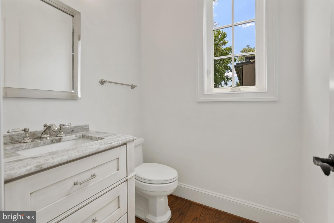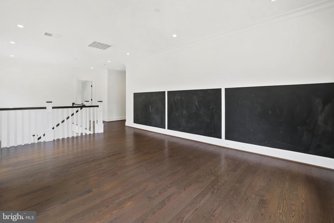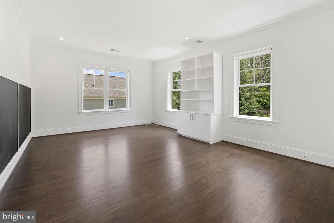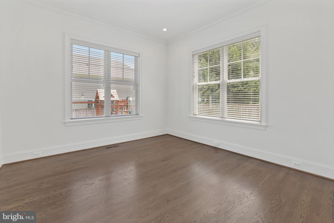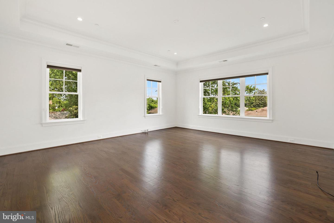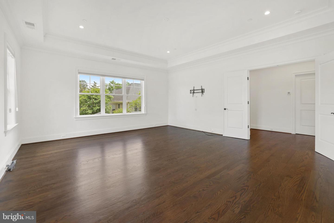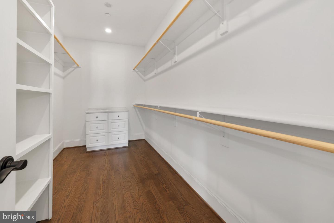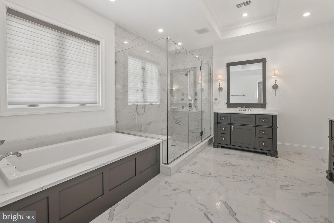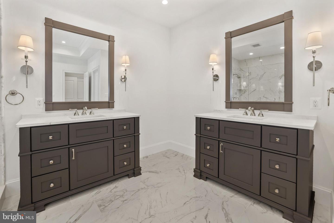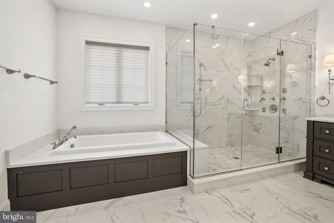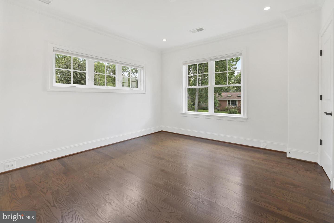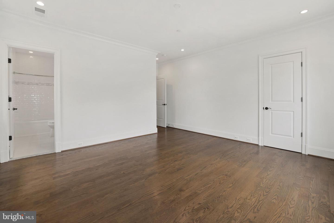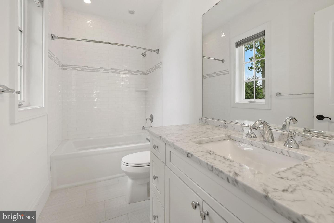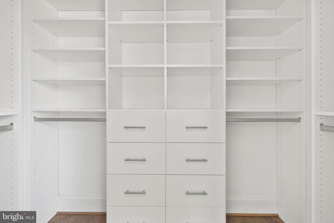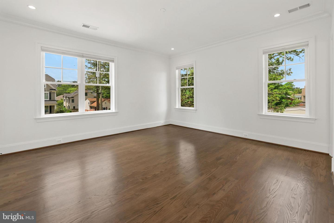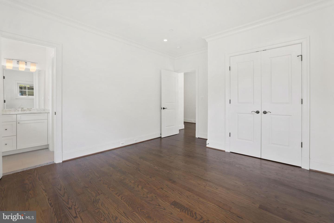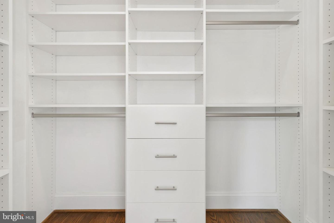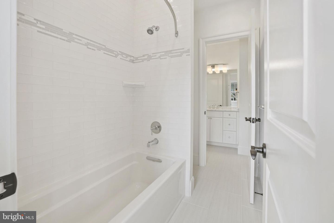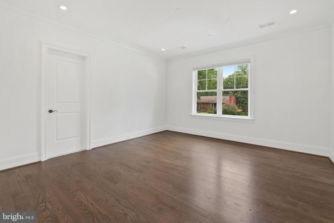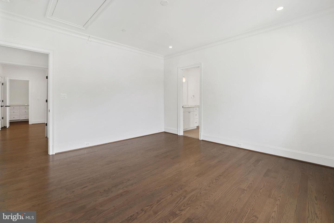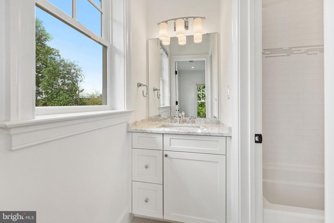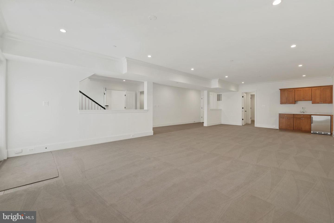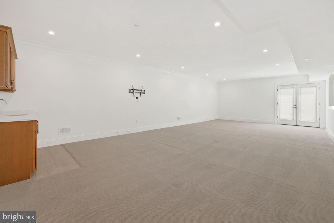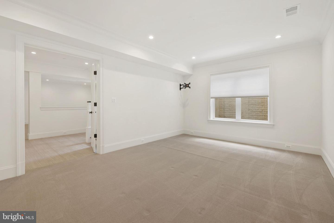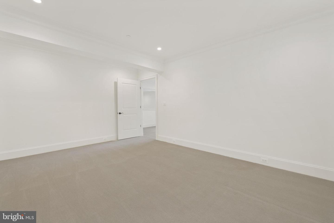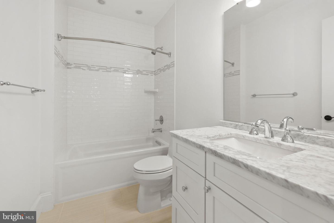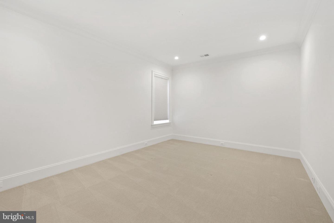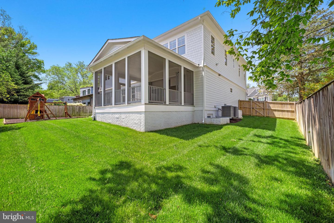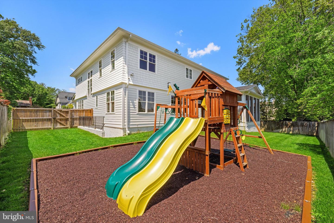Welcome to this spectacular ânewâ custom-designed home built in 2019 with stunning curb appeal and a charming flagstone porch. Impeccably designed for both family living and elegant entertaining, this six-bedroom home has high ceilings, gleaming oak floors and spacious light-drenched rooms plus a myriad of upscale finishes including crown and wainscot molding, coffered and tray ceilings, high-end hardware, marble vanities and more. The open floor plan allows amazing natural light to flow throughout the main level which boasts a center hall foyer, sun-drenched living room, formal dining room and butlerâs pantry with beverage center. The stunning gourmet kitchen with its expansive center island and breakfast table literally opens to the huge screened porch via a disappearing Nanawall system. The professional grade kitchen has gorgeous quartz counters, a Thermador six burner gas range with built-in griddle, stainless steel dishwasher, double wall ovens and oversized side-by-side Thermador refrigerator, plus under-cabinet electrical outlets and a large walk-in pantry. The center of the home is the open family room with a wall of windows, extensive built-in cabinetry, gas fireplace and large-screen TV. A study/office, powder room, and mudroom with built-in cubbies complete the main level. Moving to the upper level, the luxurious Owner Suite with tray ceiling has its own foyer entry and 2 large walk-in closets with built-ins. The spa-like Owner Bath has an enormous luxe shower and free-standing soaking tub, plus elegant dual vanities with custom mirrors and sconces. An upper level family room, three additional generously-sized bedrooms and two full baths plus a large laundry room with extensive built-in cabinets and large capacity washer/dryers complete the upper level. The fully finished lower level features a massive recreation room, exercise room, a theater room and bedroom suite with full bath plus wet bar. All this on a premium lot with a fully fenced backyard and sprinkler system plus a 2-car garage. Ideally located just steps to Whitman High School, Pyle Middle School and the Landon School. Conveniently close to Bethesda, Chevy Chase and Tysons for dining, retail and entertainment.
MDMC2051270
Residential - Single Family, Other
5
4 Full/1 Half
2019
MONTGOMERY
0.23
Acres
Gas Water Heater, Public Water Service
Frame, Hardi Plank
Public Sewer
Loading...
The scores below measure the walkability of the address, access to public transit of the area and the convenience of using a bike on a scale of 1-100
Walk Score
Transit Score
Bike Score
