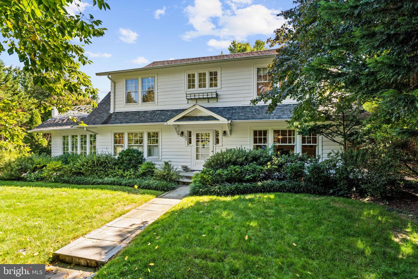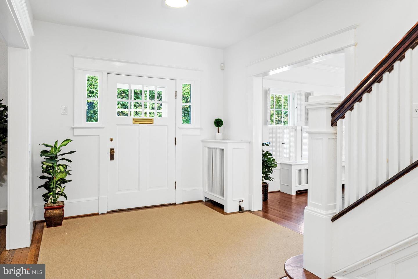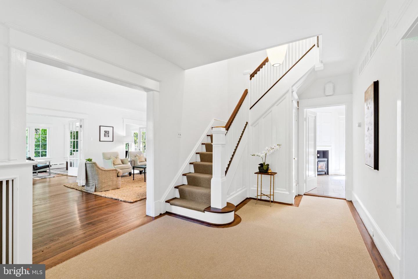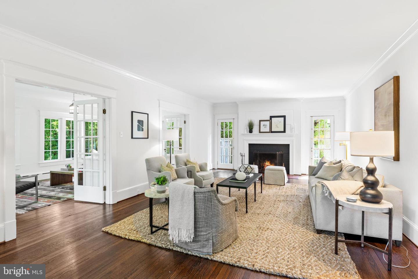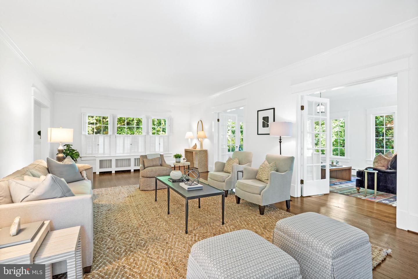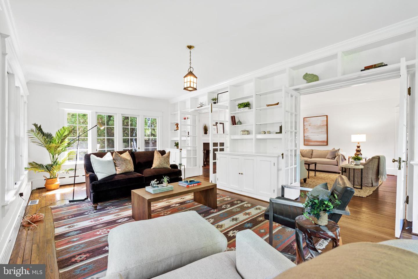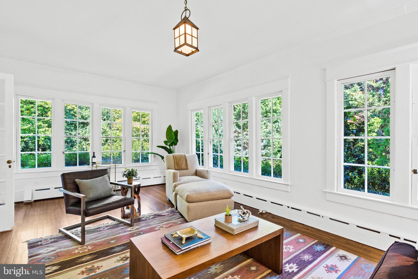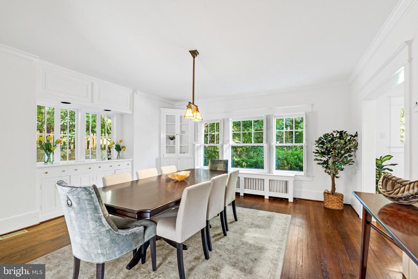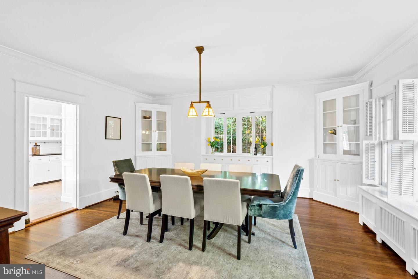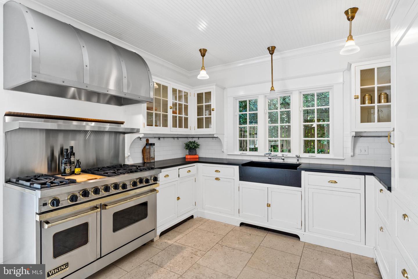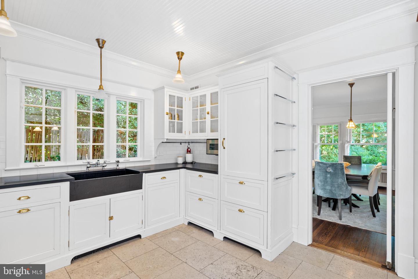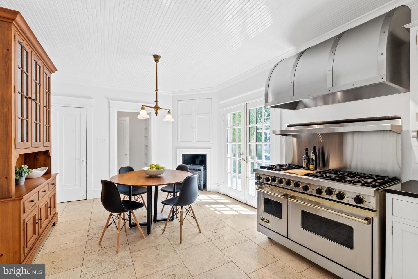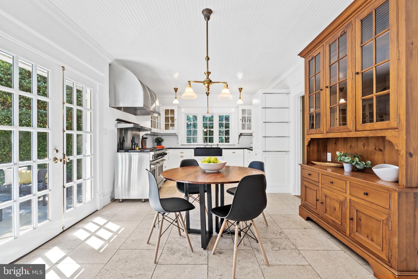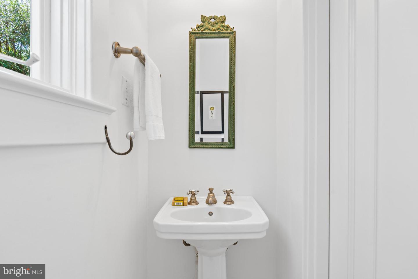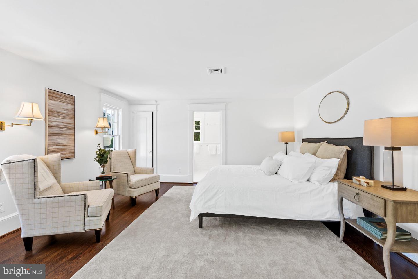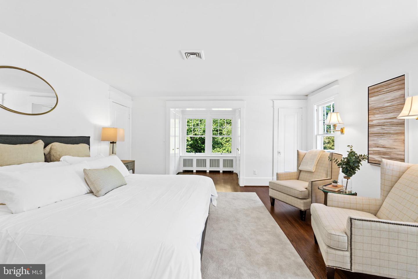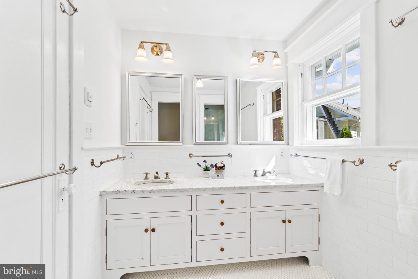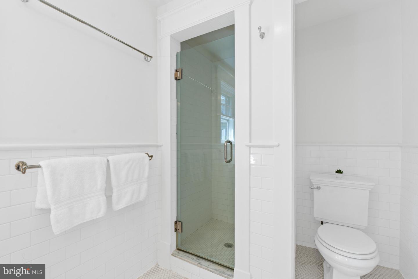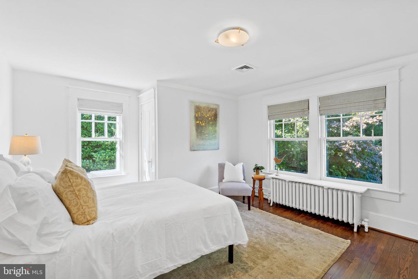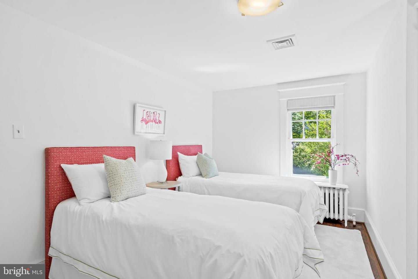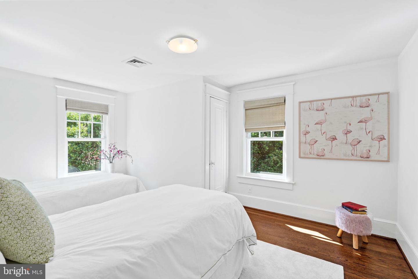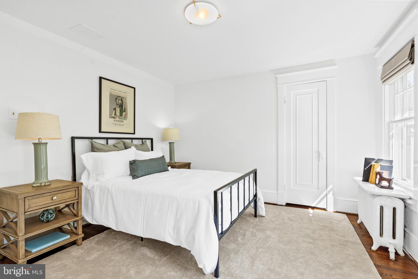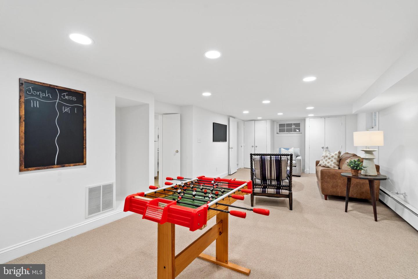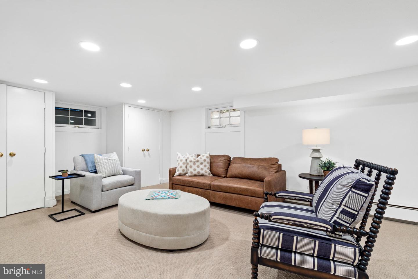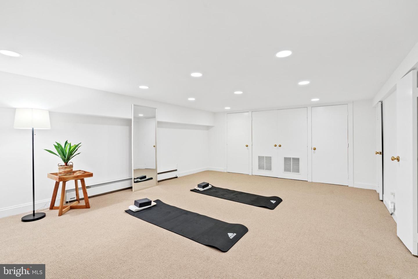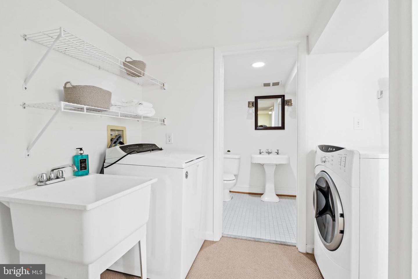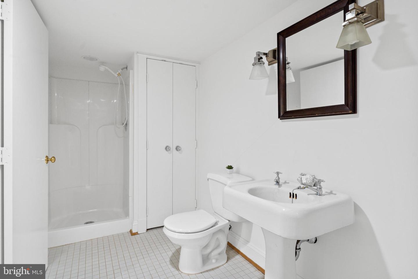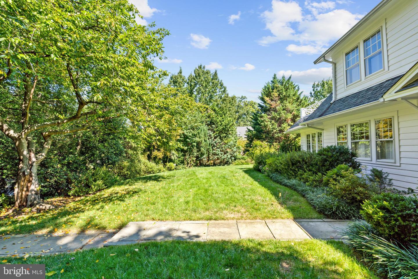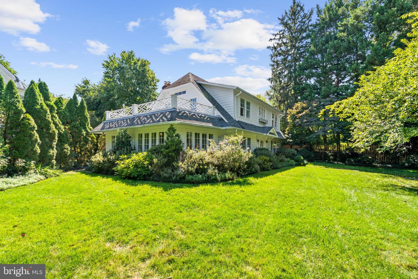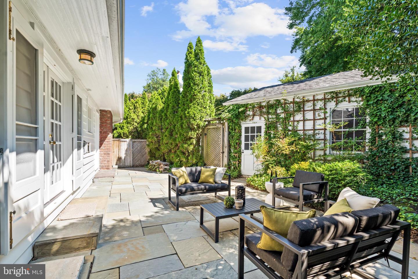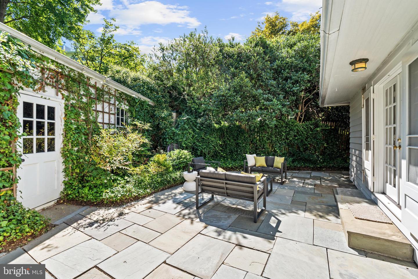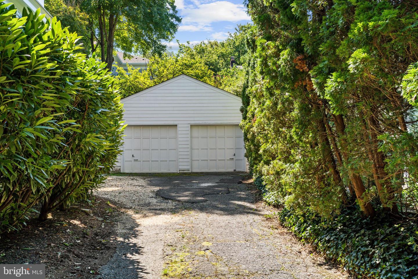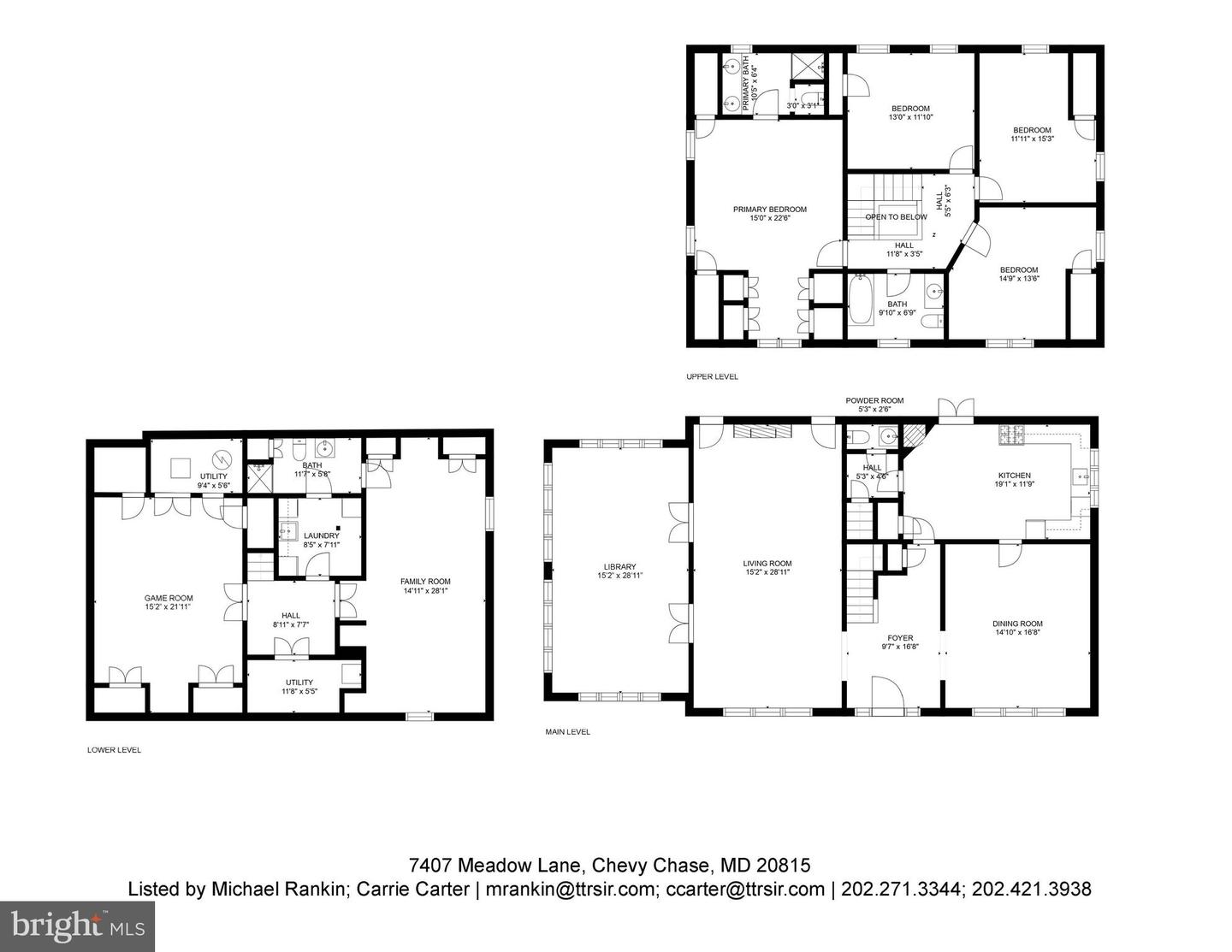This beautiful single-family residence is desirably located on a nearly quarter-acre lot in the sought-after town of Chevy Chase. The house was originally built in 1928 and many of the original details have been superbly maintained. The house is exceptionally private, sited behind beautifully layered front landscaping and mature trees. The interior of the house has lovely hardwood floors and is filled with an abundance of natural sunlight from large windows throughout. The welcoming entry foyer has a coat closet and provides seamless transition to the formal entertaining rooms. The impressive double living room has a large central wood-burning fireplace and features two glass paneled doors to the exterior rear terrace. Two sets of interior French doors lead to the gracious library, which has a wall of bookshelves, cabinetry storage, and beautiful light exposures on three sides. The formal dining room has a built-in serving buffet and china cabinets. It is conveniently located adjacent to the kitchen, which is accessed via a swinging door. The gourmet eat-in kitchen has abundant cabinetry, black granite countertops, a Viking six-burner range and ovens, and a pantry. It opens to the sunny breakfast area, which directly accesses the rear terrace. There is also the added convenience of a powder room on this floor. The upper level has four bedrooms and two full bathrooms, including the luxurious primary suite. The light-filled primary bedroom is well-appointed with a charming dressing nook that is lined with closets. There is also a spa-inspired en-suite bathroom with marble dual vanities and a frameless glass shower. The three additional bedrooms on this floor capture wonderful sunlight and access the hall bathroom. The lower level is perfect for entertaining and offers a spacious family room, an expansive game room with a built-in desk, a large laundry room with a secondary refrigerator and utility sink, a full bathroom, and multiple storage and mechanical rooms. The exterior grounds of the residence are immensely private, with a large flat front yard, a lovely rear terrace for entertaining, and a shared driveway leading to a detached one-car garage.
MDMC2070158
Residential - Single Family, Other
4
3 Full/1 Half
1928
MONTGOMERY
0.23
Acres
Gas Water Heater, Public Water Service
Wood Siding
Public Sewer
Loading...
The scores below measure the walkability of the address, access to public transit of the area and the convenience of using a bike on a scale of 1-100
Walk Score
Transit Score
Bike Score
