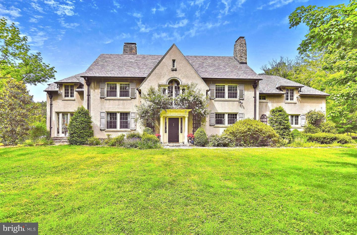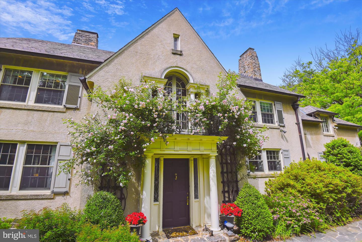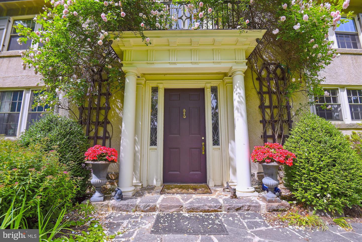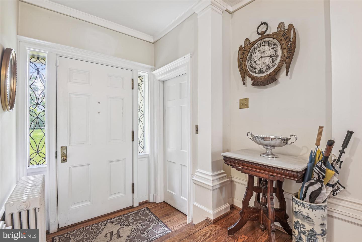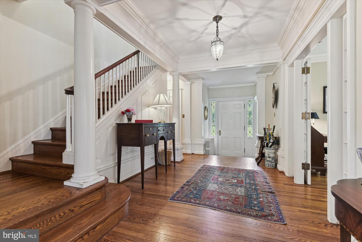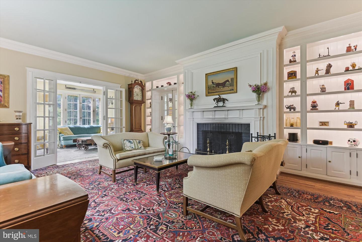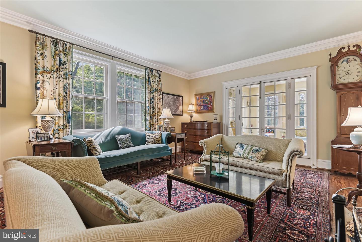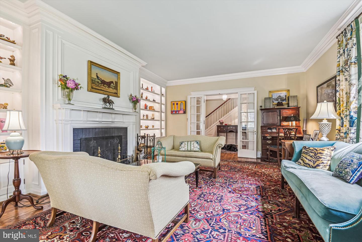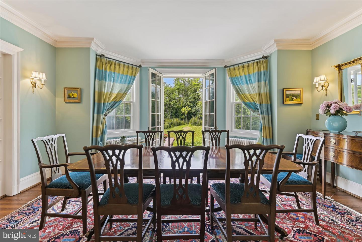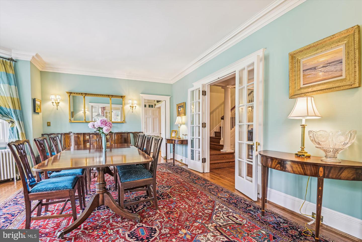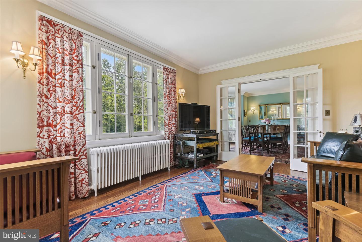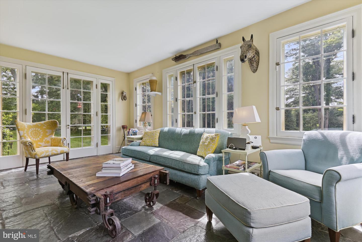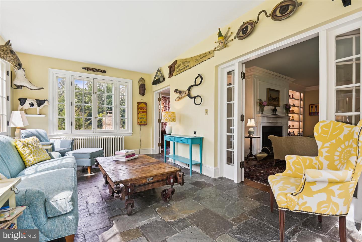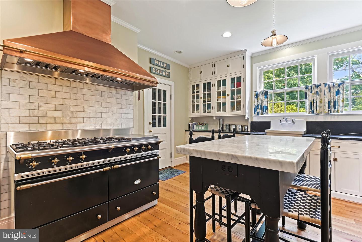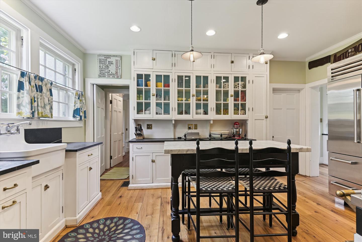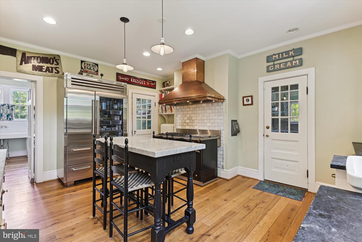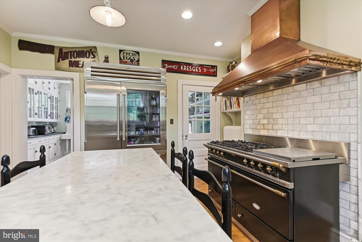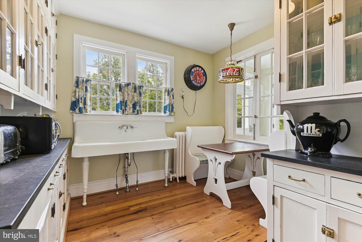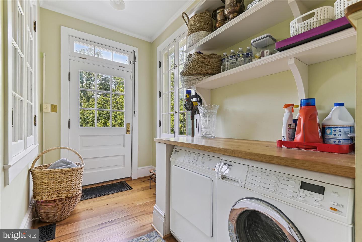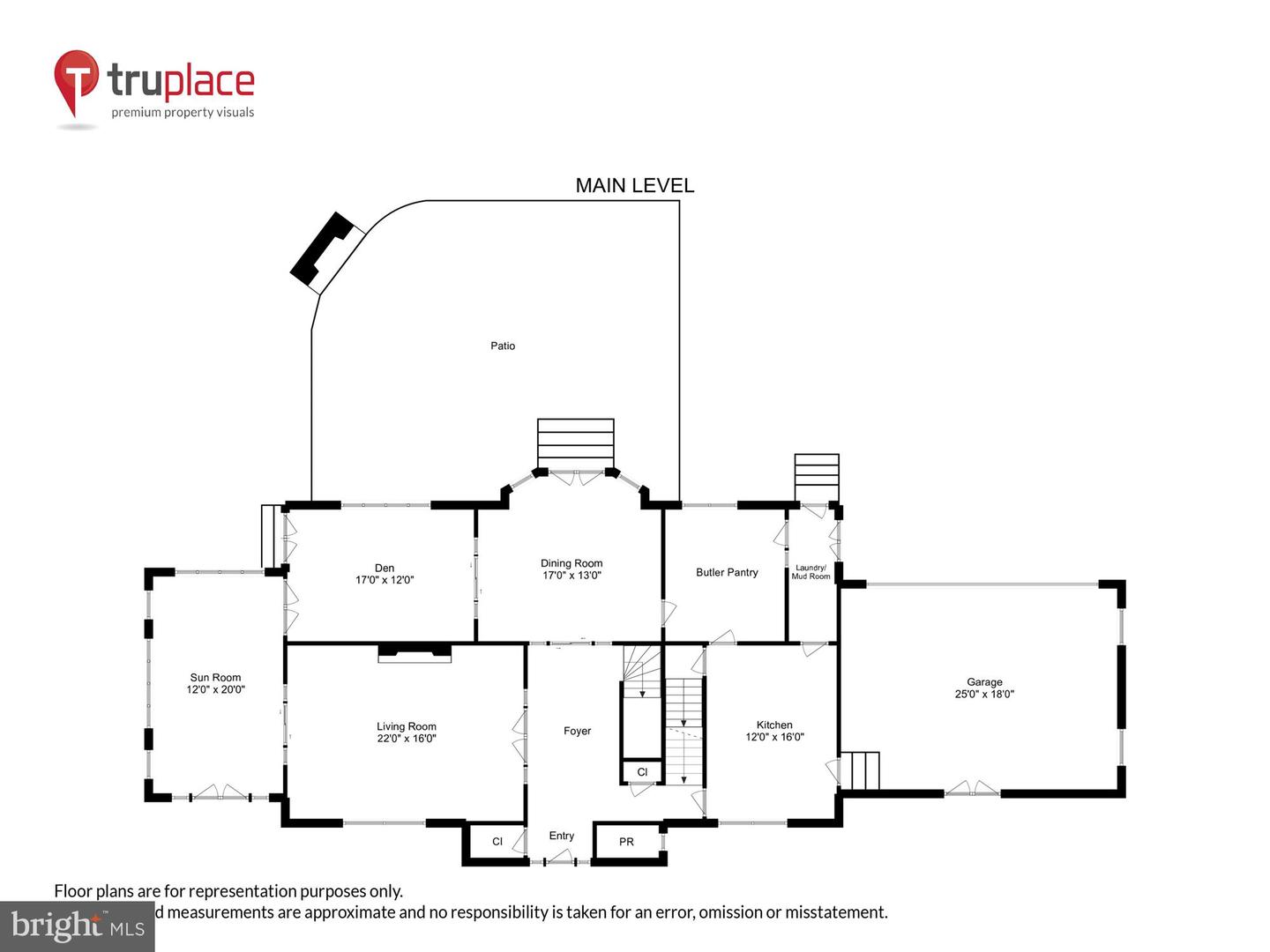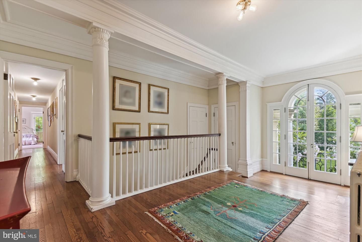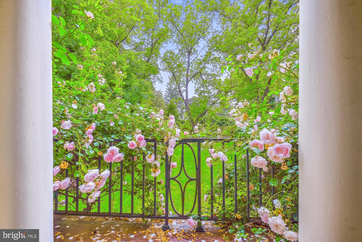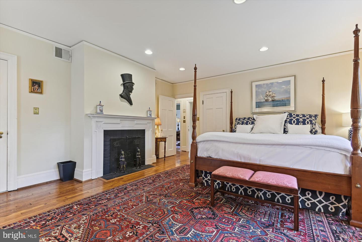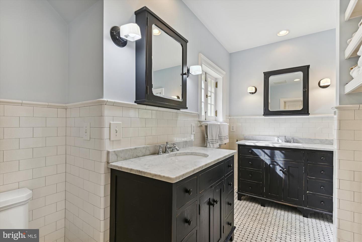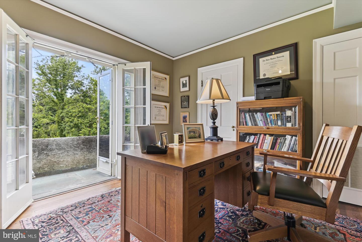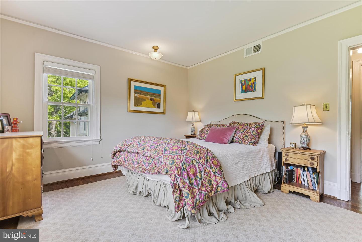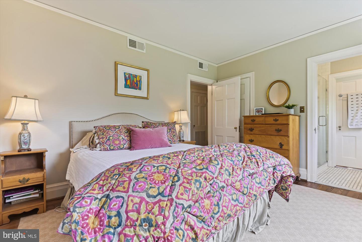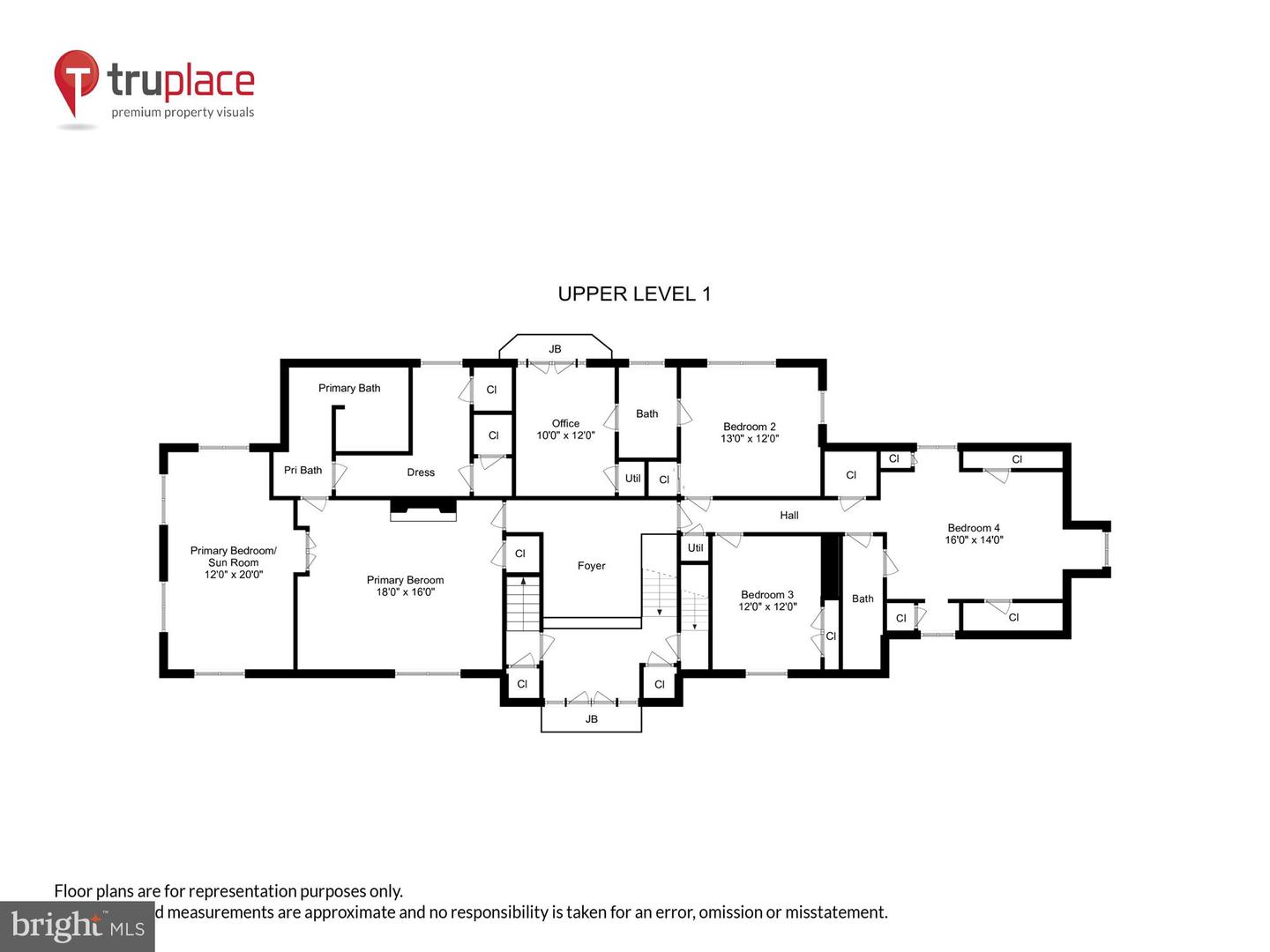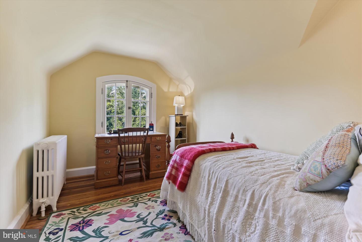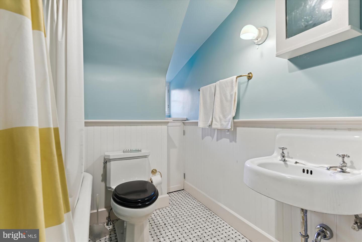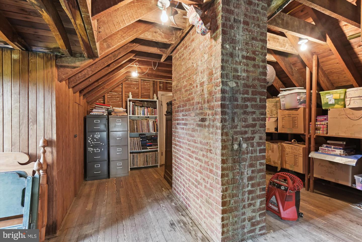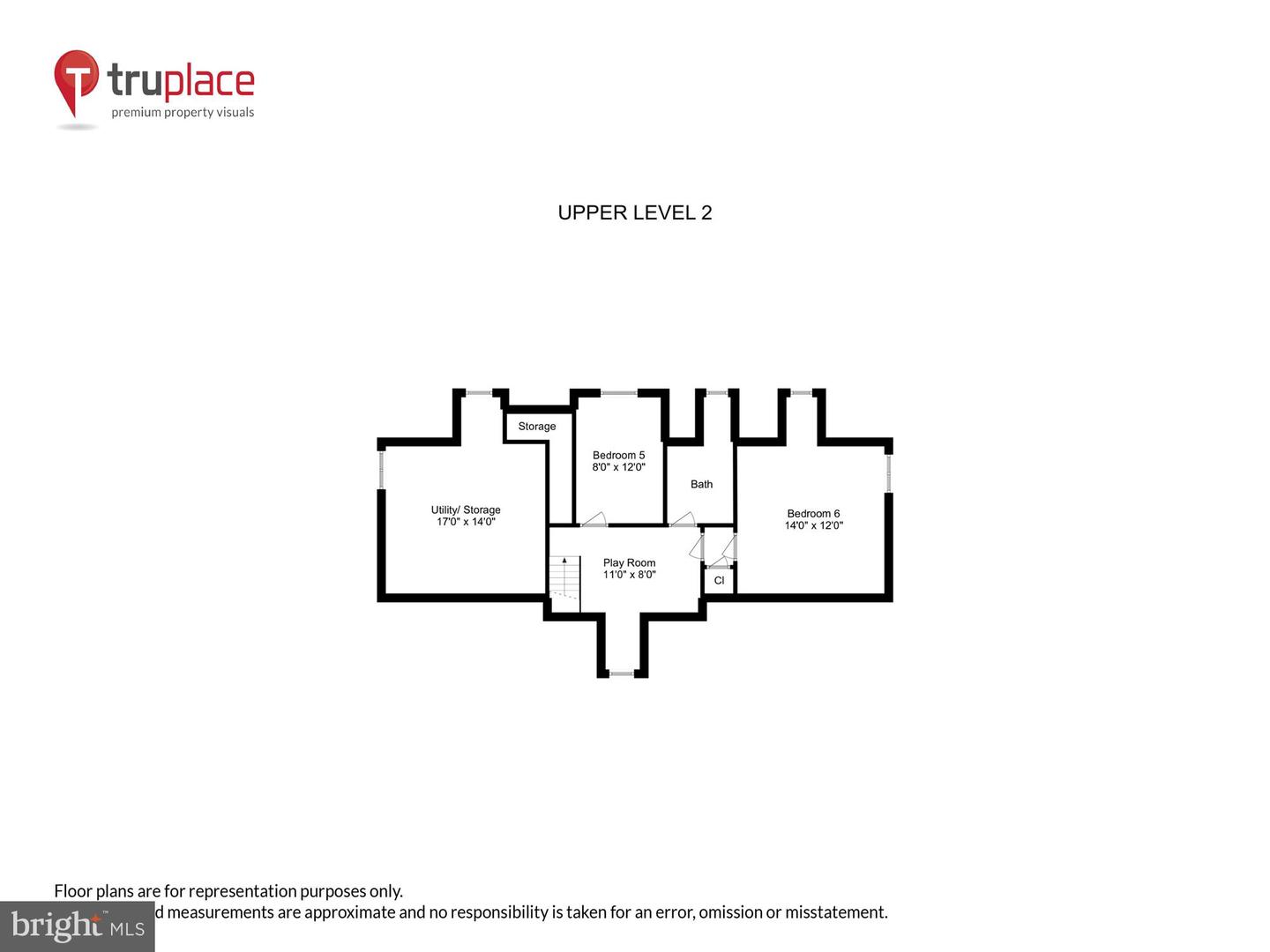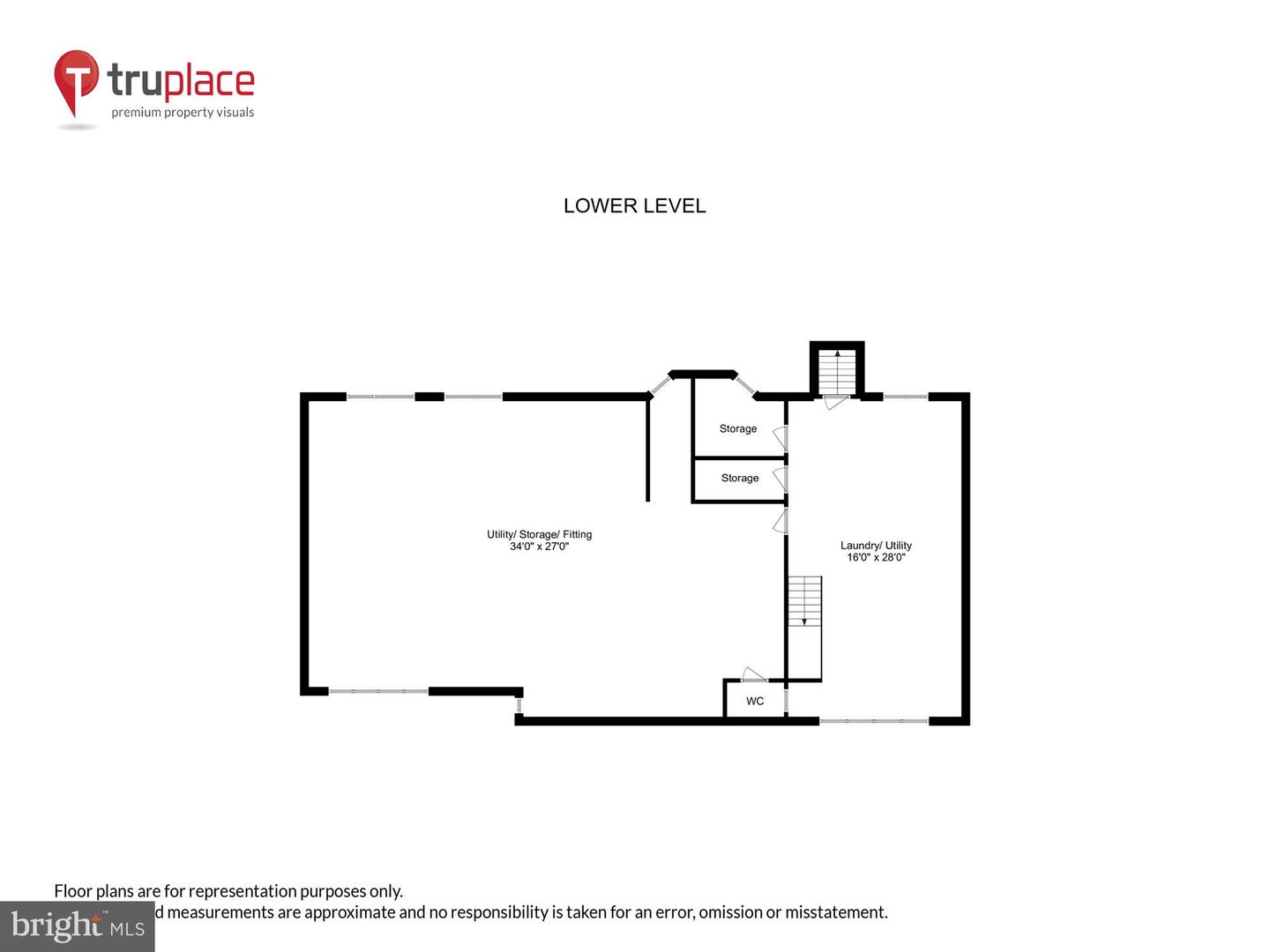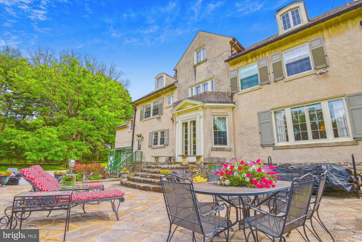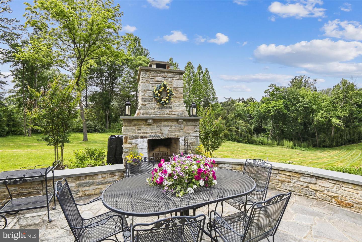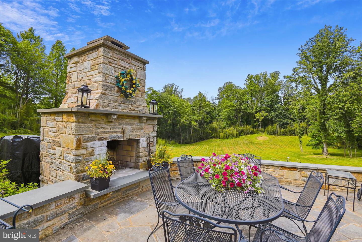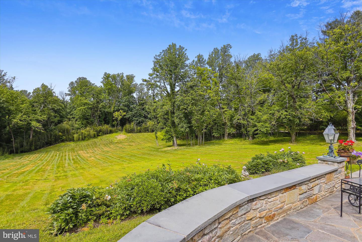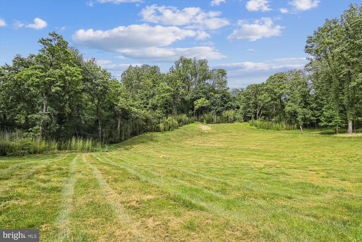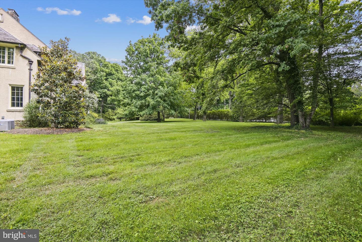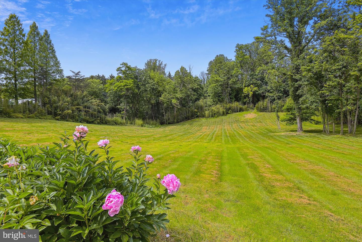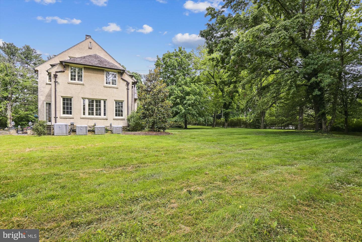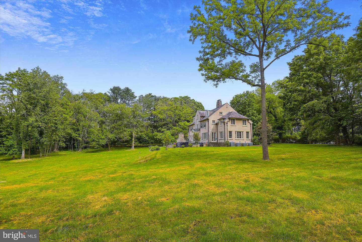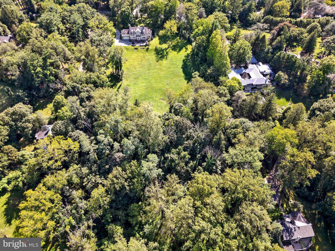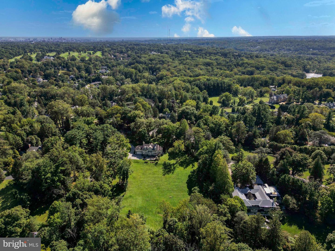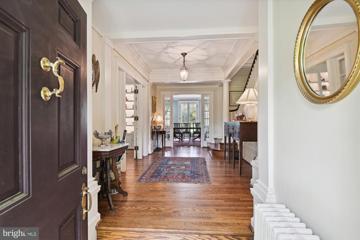Hiddenbook, a historically significant estate property located in coveted Ruxton/Woodbrook with one of the largest unrestricted lots inside the beltway, 6.0 acres. You read that right, 6 acres in Ruxton with the ability to subdivide or leave as it is for unparalleled privacy. Celebrating its 100th birthday this year, Hiddenbrook was designed by Theodore Wells Pietch, a prominent architect who is responsible for several notable Baltimore buildings including the Recreation Pier in Fells Point now known as The Sagamore Pendry, SS Philip and James Catholic Church on N. Charles St. and Eastern High School. The house has been tastefully and thoughtfully updated by the present owners, only the 2nd owners of the house who paid particular attention to maintaining the original architectural beauty. The 2 year renovation included every system including electrical, plumbing, and HVAC. The Stucco English Manor style house has 67 windows and 8 sets of French doors which are the fabric of the house and contribute to light filled rooms and cross breezes. The original windows were restored to open and close, adding storm windows to maintain their beauty and efficiency. The traditional floor plan includes the Living Room, Dining Room, Den, Sunroom, Kitchen, Butlerâs Pantry, Laundry and powder room on the main floor. 4 Bedrooms, a home office and 3 full baths on the 2nd floor. 2 bedrooms, 1 full bath and walk-in storage attic on the 3rd floor. The dining room exits to a stone patio surrounded with stone seating wall and stone fireplace, overlooking the pastoral green lawn and gardens. Sitting on the patio in front of a roaring fire can sometimes lead to eagle sightings and the sounds of owls hooting. Mature trees, azalea & hydrangea bushes, climbing roses and a privet hedge give the property privacy and a feeling of days gone by. The eat-in kitchen enjoys high-end appliances including a French Lacanche gas range, free standing Sub-Zero glass door refrigertor, Bosch dishwasher, soapstone counters and a marble island. The butlerâs pantry has a cozy breakfast nook with the original table and benches. The laundry/mud room and large pantry are off the kitchen. High-end Miele washer and dryer with counter and hanging area. Attached 2 car garage with original carriage doors and a functional automatic garage door. A woodburning FP flanked by lighted built-in bookshelves are the focal point of the gracious and inviting Living Room. The sun room has a stone floor and oversized windows on 3 sides of the room flooding the room with natural sunlight and bringing the outside in. The primary bedroom has a fireplace and luxury en-suite bath and walk-in closet. The original sleeping porch adjoins the Primary Bedroom and has endless possibilities. French doors in the second floor home office open to a Juliet balcony overlooking the property. Hardwood floors on all 3 levels. There are few opportunities to own in this desirable location with easy proximity for commuting yet a country like setting. No HOA to limit the possibilities for the 6 acres. Property has the potential to be subdivided adding value to this already esteemed property. Listing agent is the owner. Property being sold as-is.
MDBC2078832
Residential - Single Family, Other
6
4 Full/1 Half
1924
BALTIMORE
6
Acres
Gas Water Heater, Public Water Service
Stucco
Septic
Loading...
The scores below measure the walkability of the address, access to public transit of the area and the convenience of using a bike on a scale of 1-100
Walk Score
Transit Score
Bike Score
