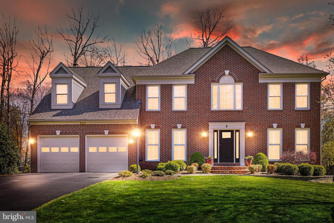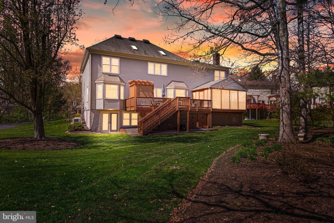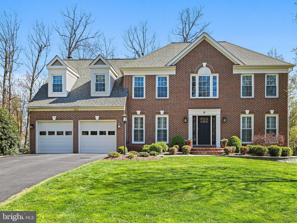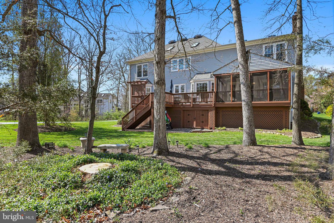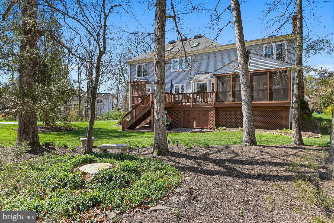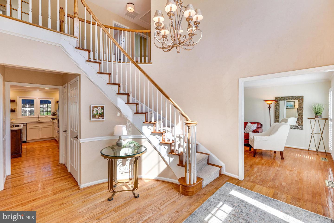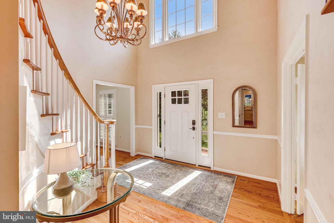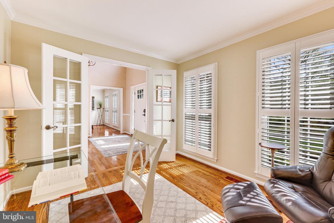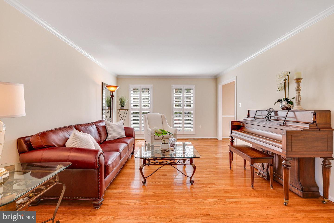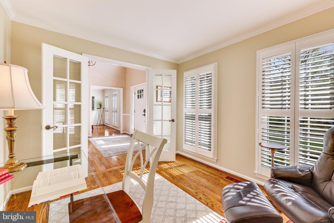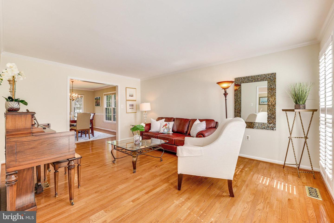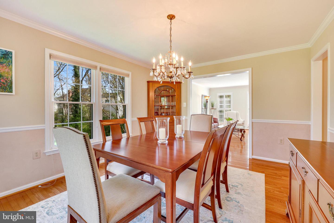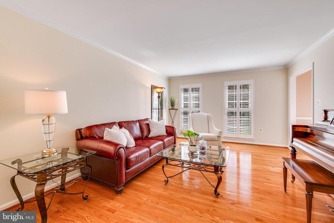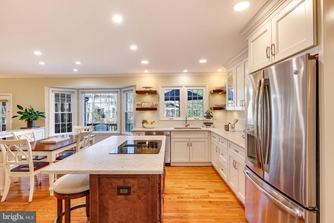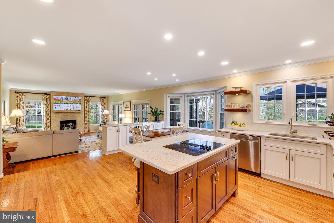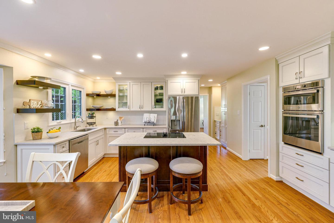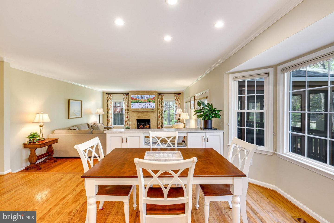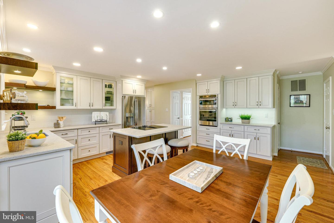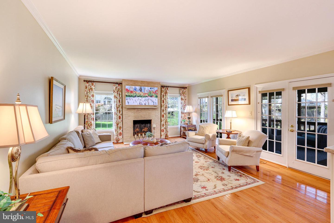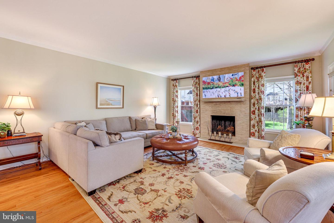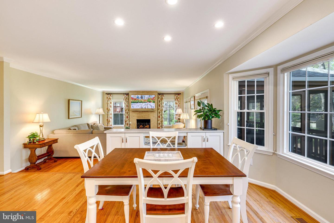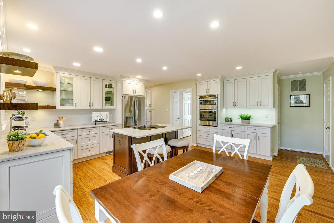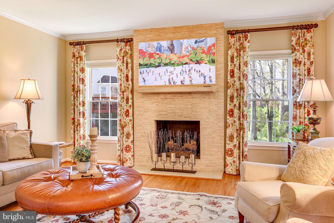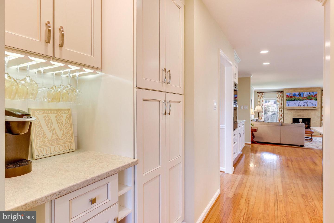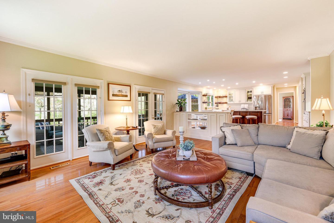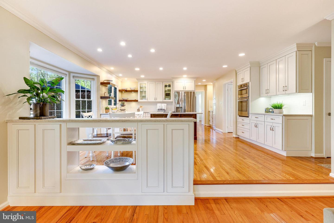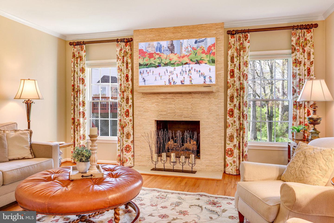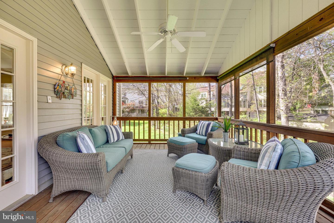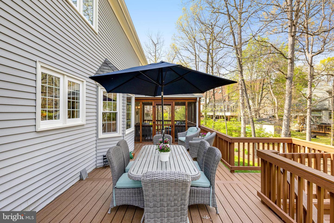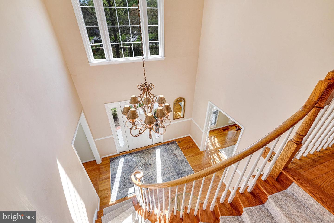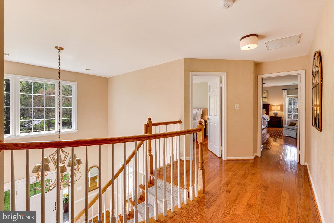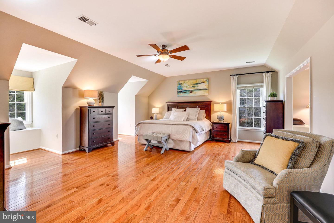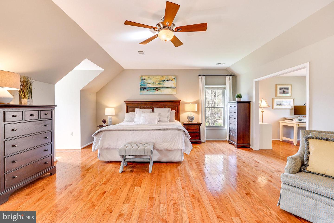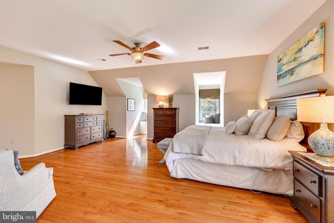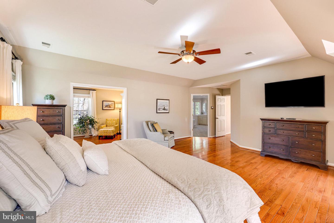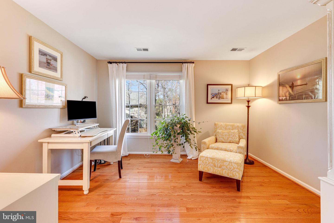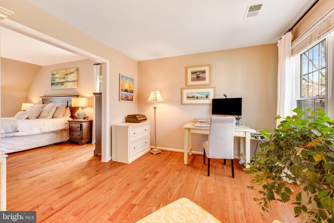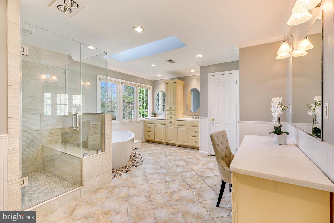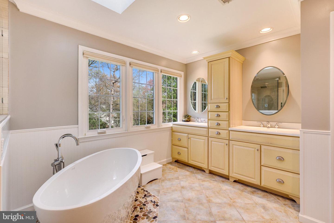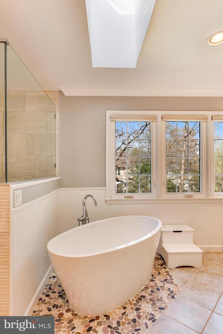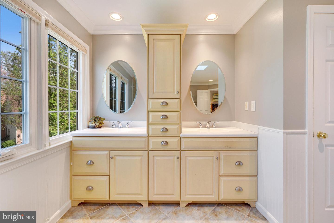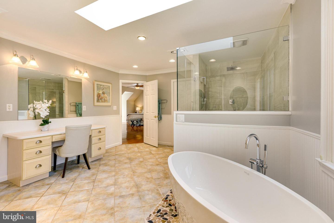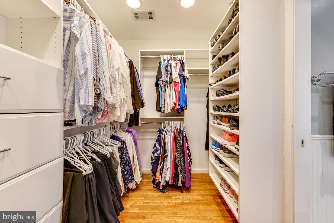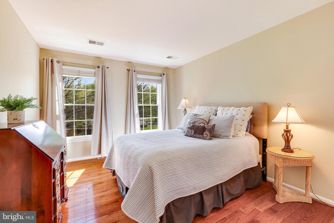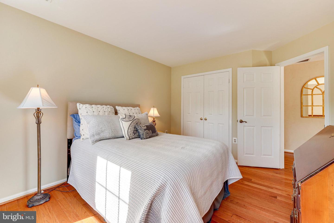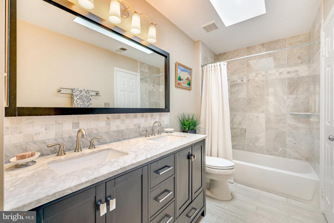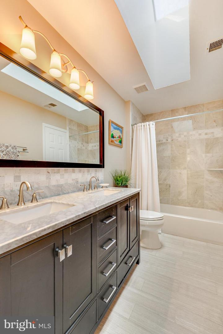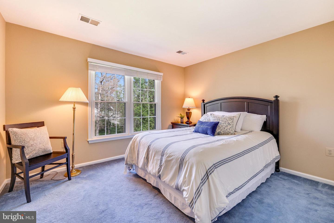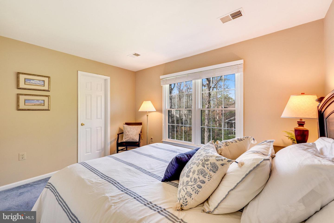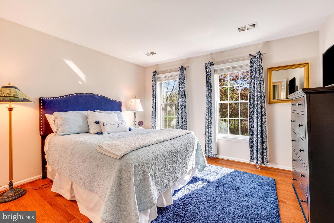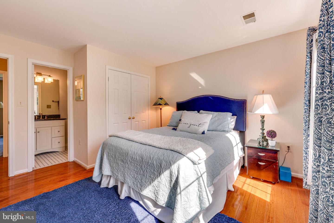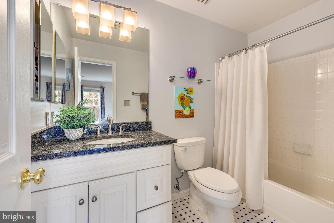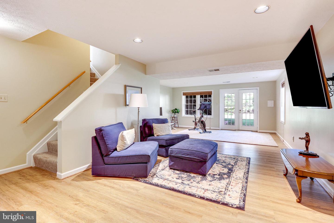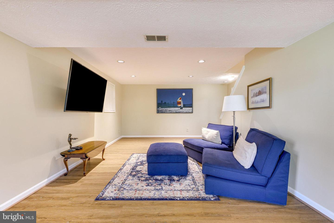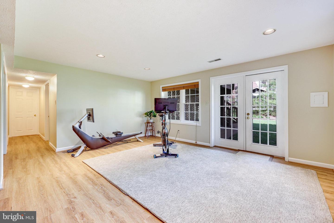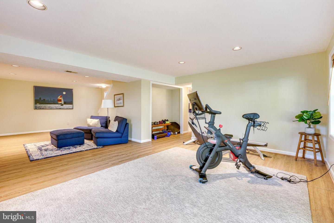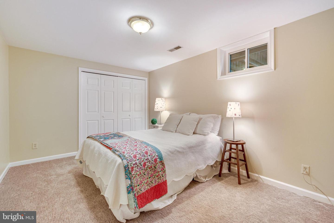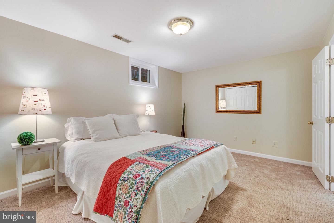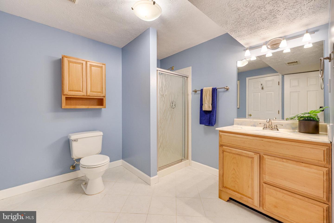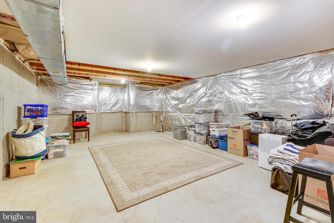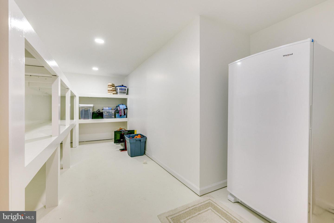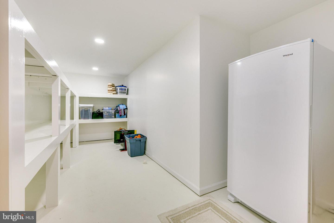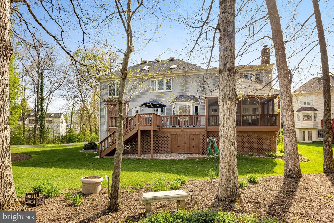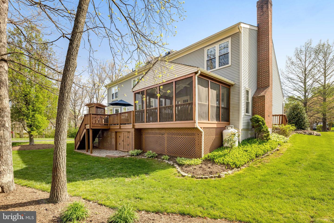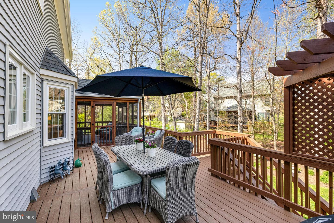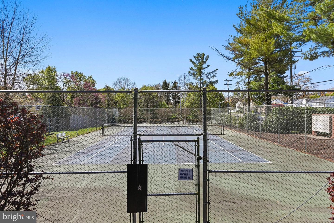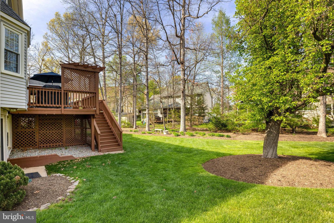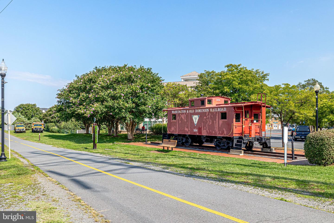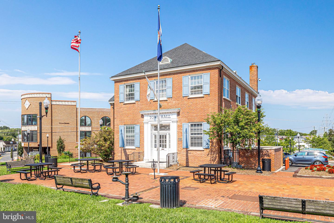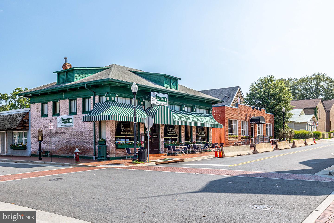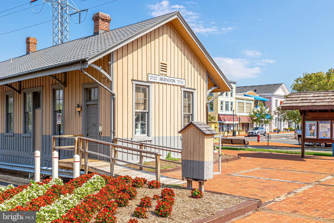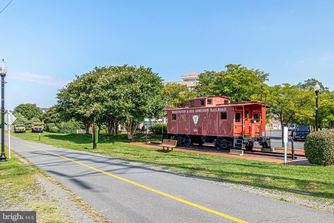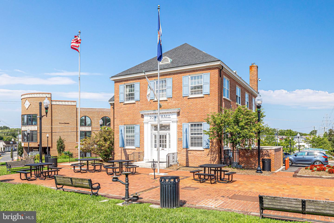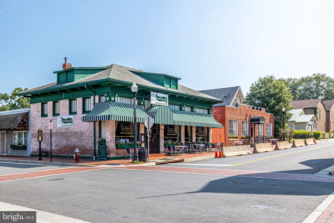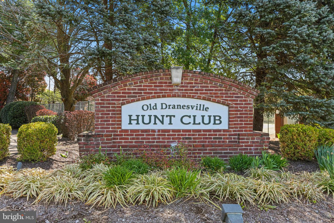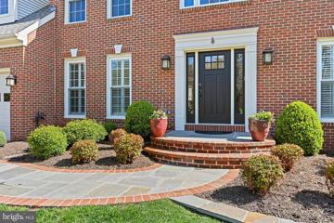Meticulously maintained and beautifully appointed, original owner home. Custom, quality, renovations throughout. This home has it all! Impressive and fully renovated Center Hall Colonial boasting almost 5000 square feet on three finished levels. Renovated with extraordinary attention to detail, this home boasts elegant finishes throughout. Lovely lot tucked away on non through street in sought after Old Dranesville Hunt Club, one of N Herndon's most sought after neighborhoods. Long time pride of ownership is evident at arrival w/ professionally landscaped grounds, stone walkway and hardscaping. The kitchen underwent a spectacular full renovation and is a chefs dream with top of the line cabinetry filled w/ custom storage and built-in pantry, tumbled quartz countertops, stainless steel appliances, wall oven, ceramic backsplash, center island, hardwood floors, recessed lights, coffee bar and leading to breakfast room with bay window. Upon entering the home you will be in awe of the grand two story foyer with a curved staircase and a Palladian window. To the left is an office and to the right a formal living room and dining room with crown molding, chair rail, bay window, Plantation shutters. The heart of this home is the lovely kitchen and spacious family room adjacent with hardwood floors and a gorgeous, floor to ceiling gas, stone hearth fireplace. French doors lead to the inviting screened in porch with vaulted ceiling and fan. Also a large deck, wood and composite, perfect for a summer barbeque! Stairs lead down to the lovely rear yard. Storage under deck. Remodeled laundry room with tumbled quartz countertops, utility sink, cabinetry and floating shelves, along with a remodeled half bathroom complete the main level. Four bedrooms and THREE full bathrooms on upper level. Hardwood floors on stairs, landing and three bedrooms. Both secondary bathrooms tastefully remodeled. Luxury at it finest in the spacious Primary Suite with sitting room, hardwood floors, dormer windows w/ window seats, ceiling fan. Find peace and tranquility in the must see, one of a kind, gorgeous Primary Bathroom boasting a large frameless shower and heat lamp, soaking tub, double sink, make up counter, beautiful stone work, sky light, separate water closet and large WIC with built- in shelves and drawers. Expansive walk-out lower level w/ 1528 additional square feet has luxury vinyl plank flooring, bonus room used as a fifth bedroom, another full bathroom, newly remodeled storage/craft/exercise room and plenty of additional storage. Additional highlights: roof and windows replaced. Systems all current. The neighborhood has an active social committee which hosts several events each year including Fourth of July and pet parades, chili cook off, ladies nights out, Easter egg hunt and more. HOA $303 per year. Town of Herndon has great amenities such as restaurants, shops, W&OD trail, farmers market, summer concert series and more! Less than 2 miles to the Herndon Silver Line metro stop. Great proximity to Rt 7, Rt 28, Rt 267, Reston Town center, Loudoun One and a short drive to Dulles Airport. An opportunity awaits for you to be the second proud owner of this lovely home!
VAFX2166596
Residential - Single Family, Other
4
4 Full/1 Half
1989
FAIRFAX
0.3
Acres
Electric Water Heater, Public Water Service
Brick Front, Vinyl Siding
Public Sewer
Loading...
The scores below measure the walkability of the address, access to public transit of the area and the convenience of using a bike on a scale of 1-100
Walk Score
Transit Score
Bike Score
