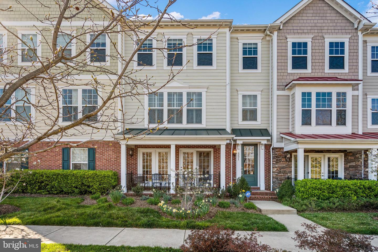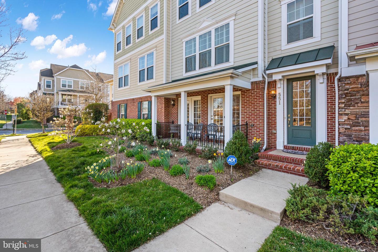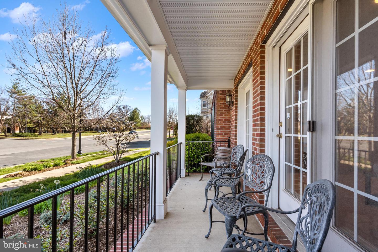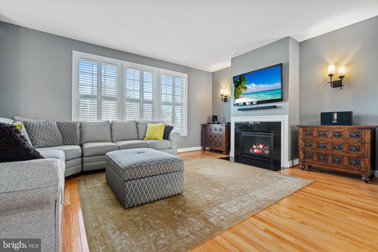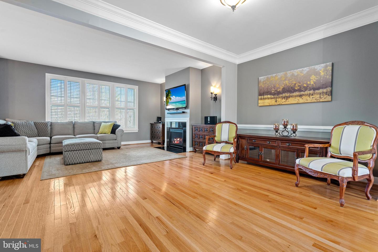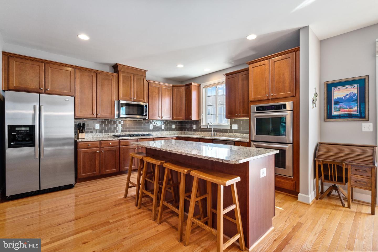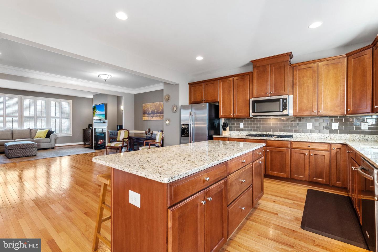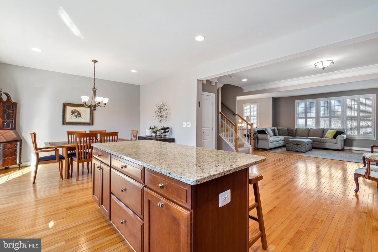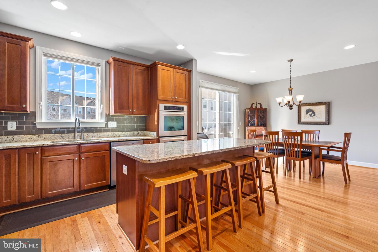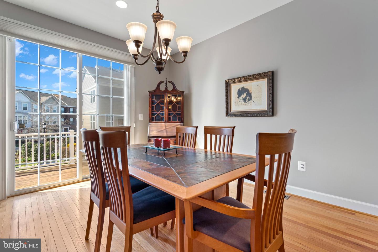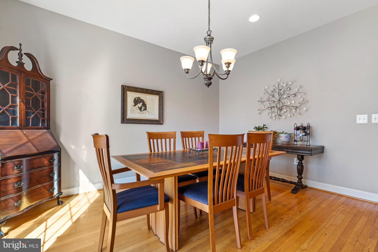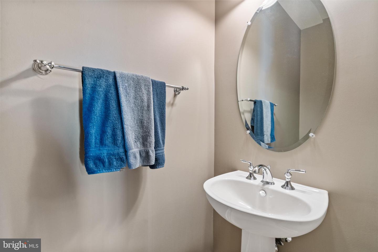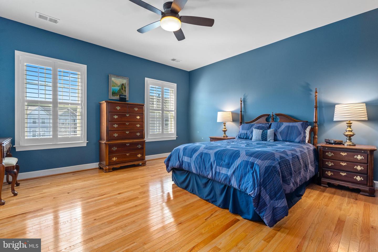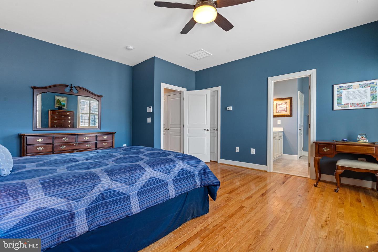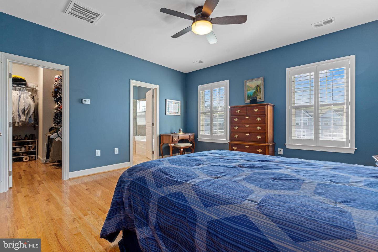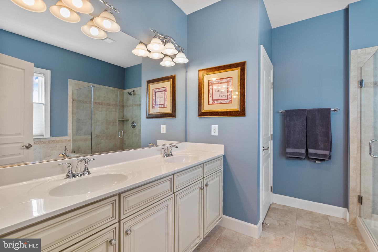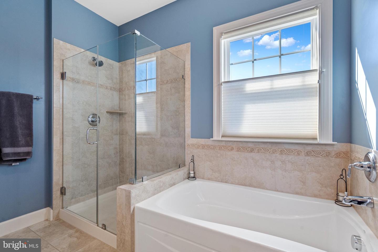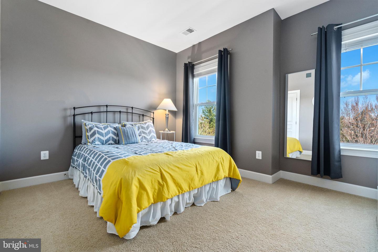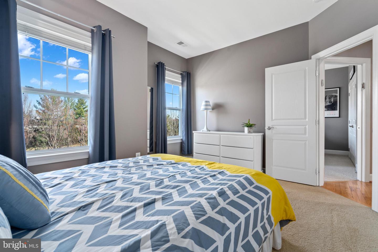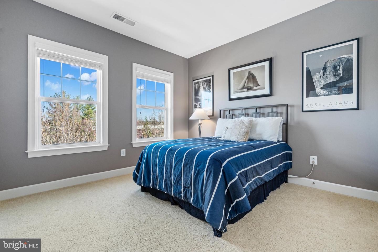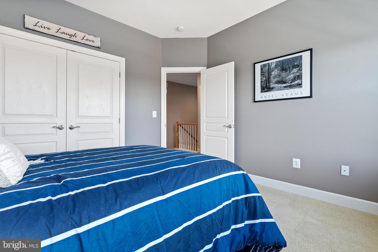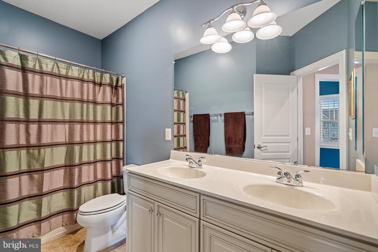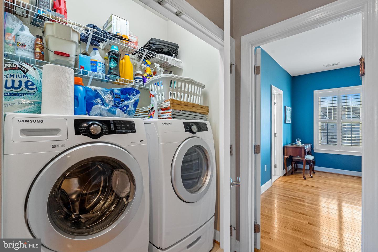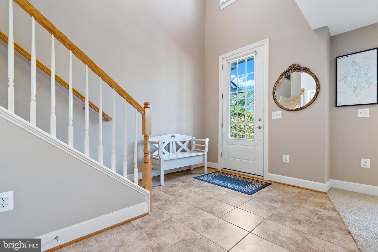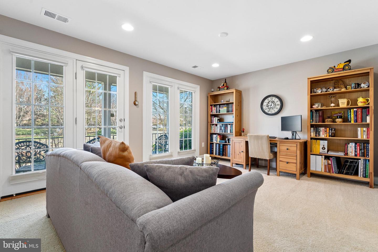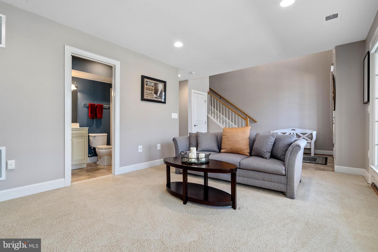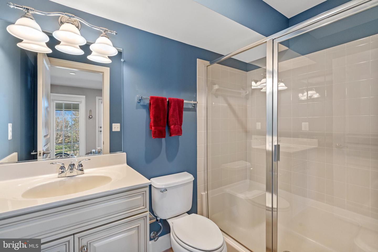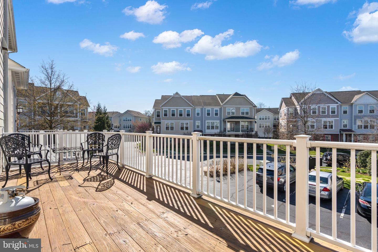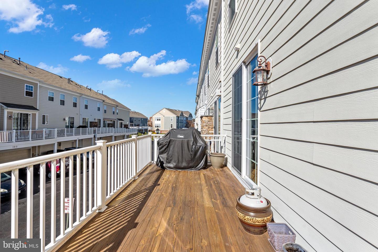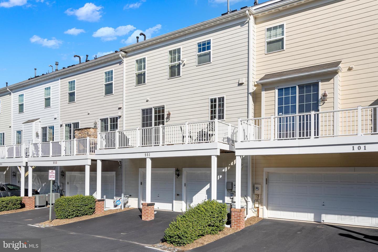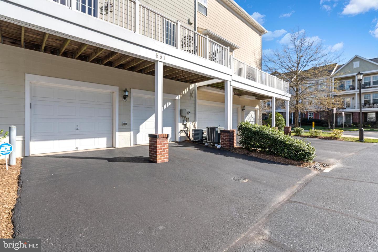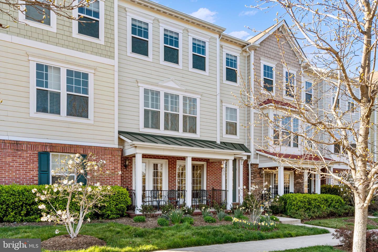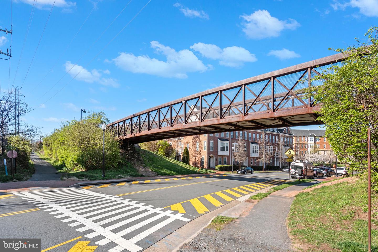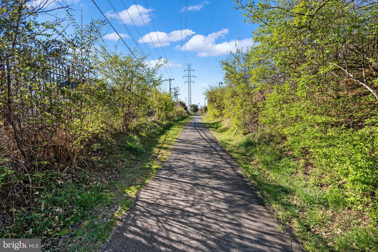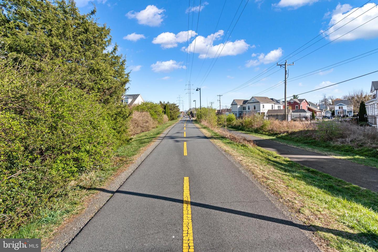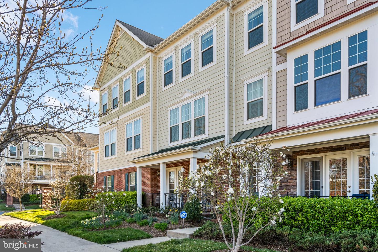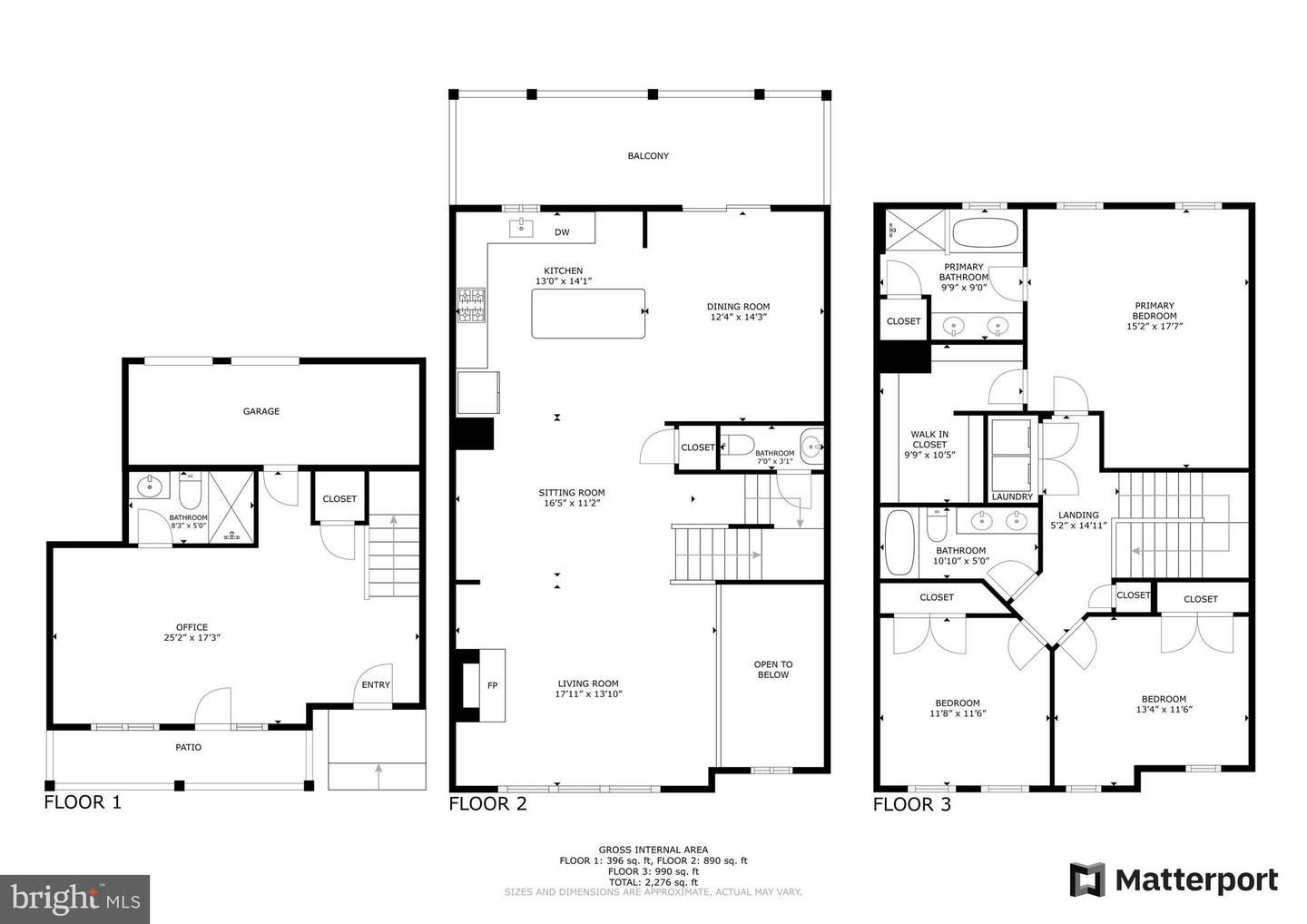Welcome to 551 Van Buren St! *** Meticulously maintained and updated luxury Chaucer model built by Stanley Martin boasting over 3,000 sq ft on three finished levels plus a two car garage. *** LOCATION: Situated in downtown Herndon within walking distance to groceries, retail, dining and much more. Less than 325 feet from the W&OD Trail; a 10 minute/0.4 mile walk to Friday Night Live!; a 9 minute/0.4 mile walk to the heart of downtown Historic Herndon including Jimmy's Old Town Tavern, Aslin Beer Company, Izzi, Herndon Farmer's Market, and more; Â1.1 miles to Herndon Metro Rail Station, and 6.6 miles to Washington-Dulles International Airport. Â*** MAIN LEVEL: Beautiful hardwood floors gleam throughout the expansive and open main living level. The gourmet kitchen features 42" cabinets, granite countertops, gas cooktop, double wall oven (one is convection), large window above the kitchen sink and a large center island with room for four stools. ÂThe breakfast nook off the kitchen can be used as an extra large breakfast room, sitting room or a dining room. ÂThe formal dining room in between the kitchen and living room can be used as such or combined with the living room to form a huge great room. Sliding glass doors off the kitchen lead out to the deck on the rear of the home. A powder room on the main level makes for convenient potty breaks. *** UPPER LEVEL: Retreat to your private Primary Suite with a large walk-in closet and en suite Primary Bathroom featuring double vanities, soaking tub, walk-in shower and private water closet. Two additional bedrooms and hallway full bathroom and upper-level laundry room complete the upper level. *** LOWER LEVEL: The light filled rec room features several French doors leading out to a cozy and inviting front porch. An en suite full bathroom is ideal for guests should you decide to convert the area into a guest suite/fourth bedroom. There is a closet plus additional storage underneath the stairs. An oversized two car garage provides ample parking space plus a good amount of storage along all three walls. *** GUEST PARKING: Guest parking is available directly behind the townhome, as well as throughout the community. *** LOW EXTERIOR LAWN AND LANDSCAPING MAINTENANCE: Exterior shrubs and landscaping maintained by the HOA and included in the HOA fees.
VAFX2171360
Residential - Townhouse, Other
3
3 Full/1 Half
2010
FAIRFAX
0.05
Acres
Gas Water Heater, Public Water Service
Brick Front, Other Construction
Public Sewer
Loading...
The scores below measure the walkability of the address, access to public transit of the area and the convenience of using a bike on a scale of 1-100
Walk Score
Transit Score
Bike Score
