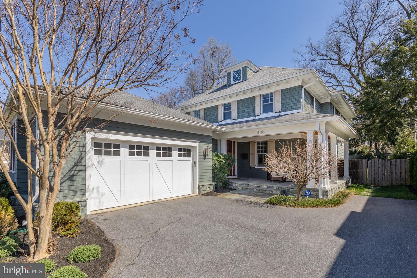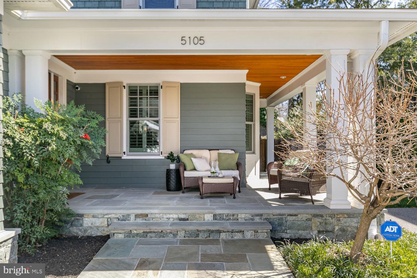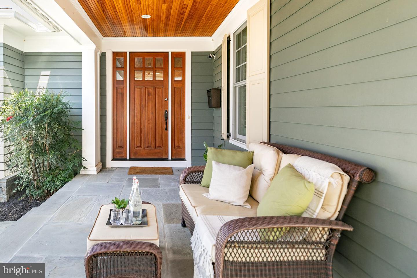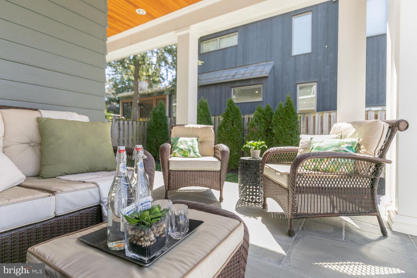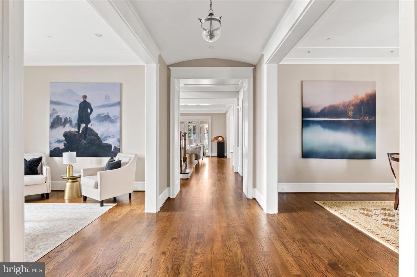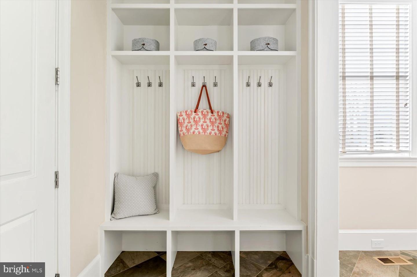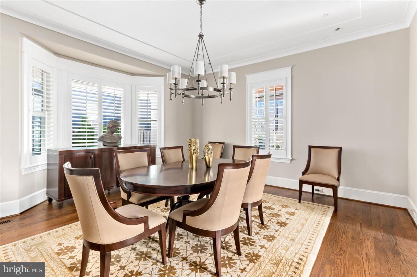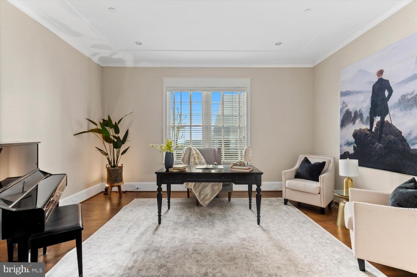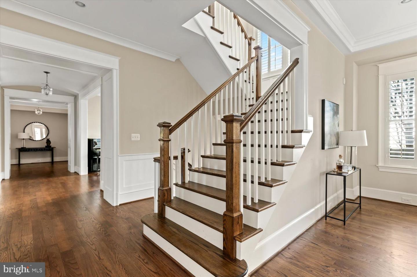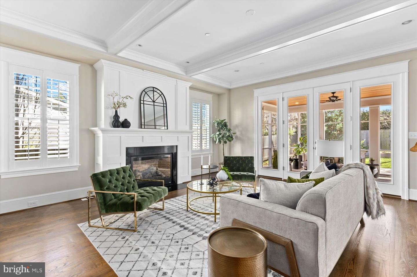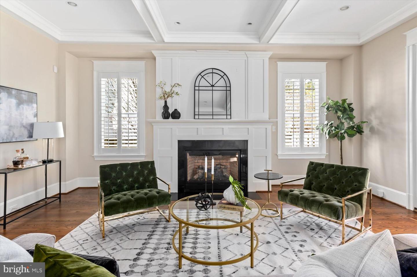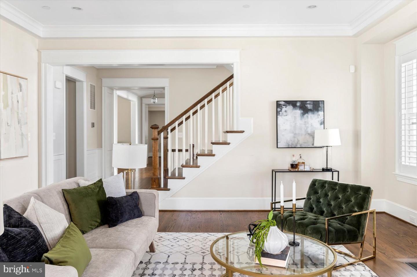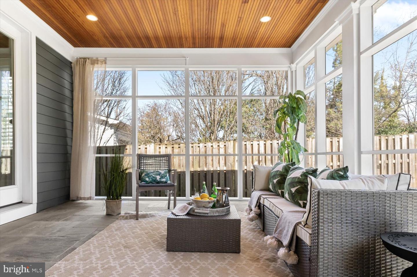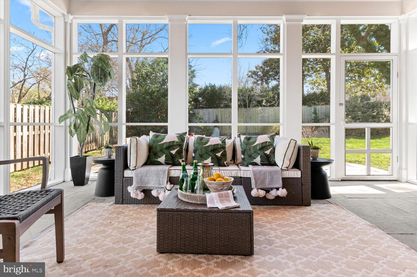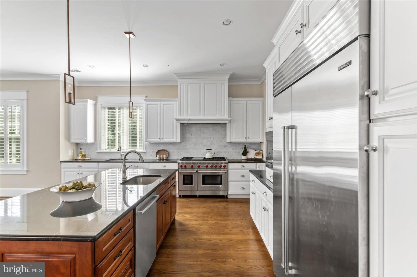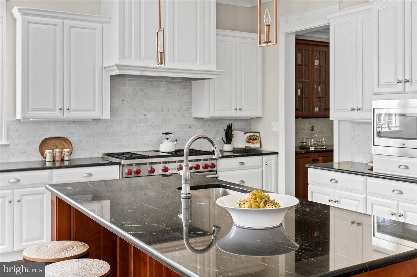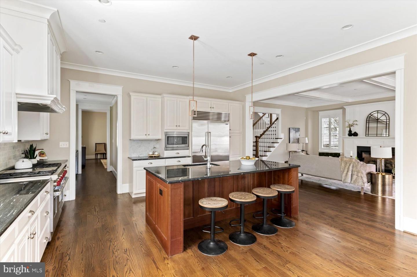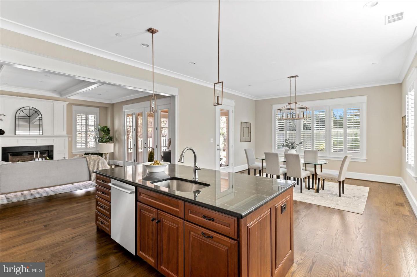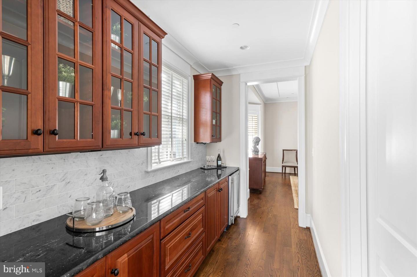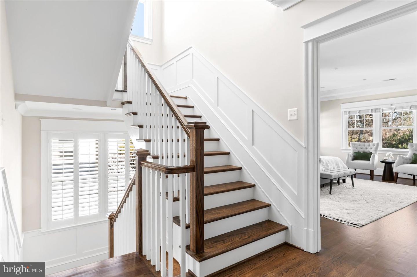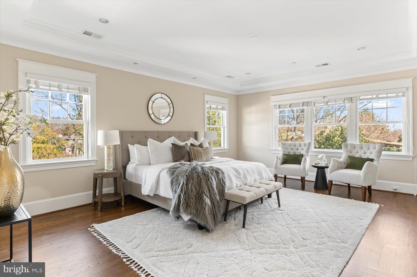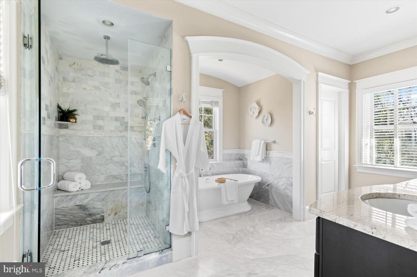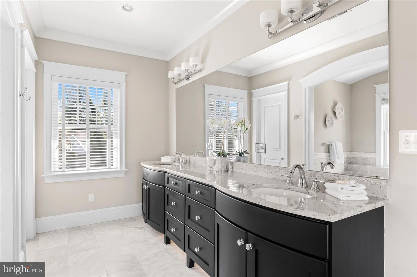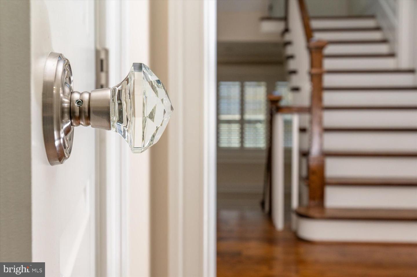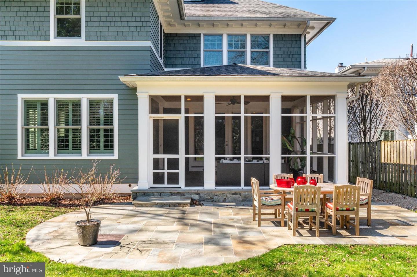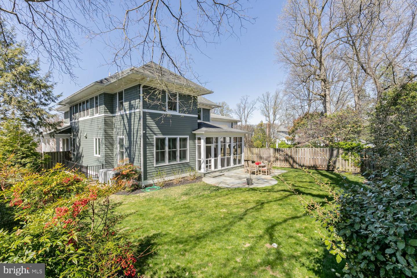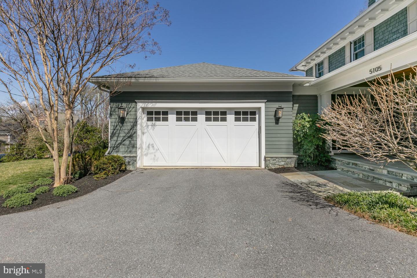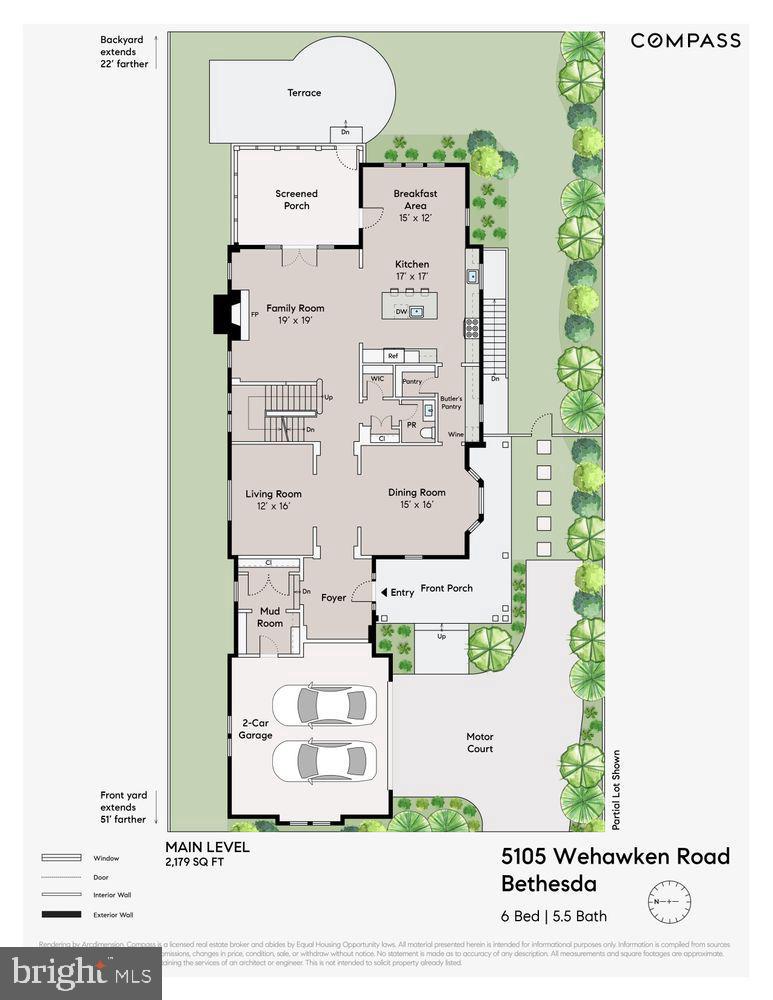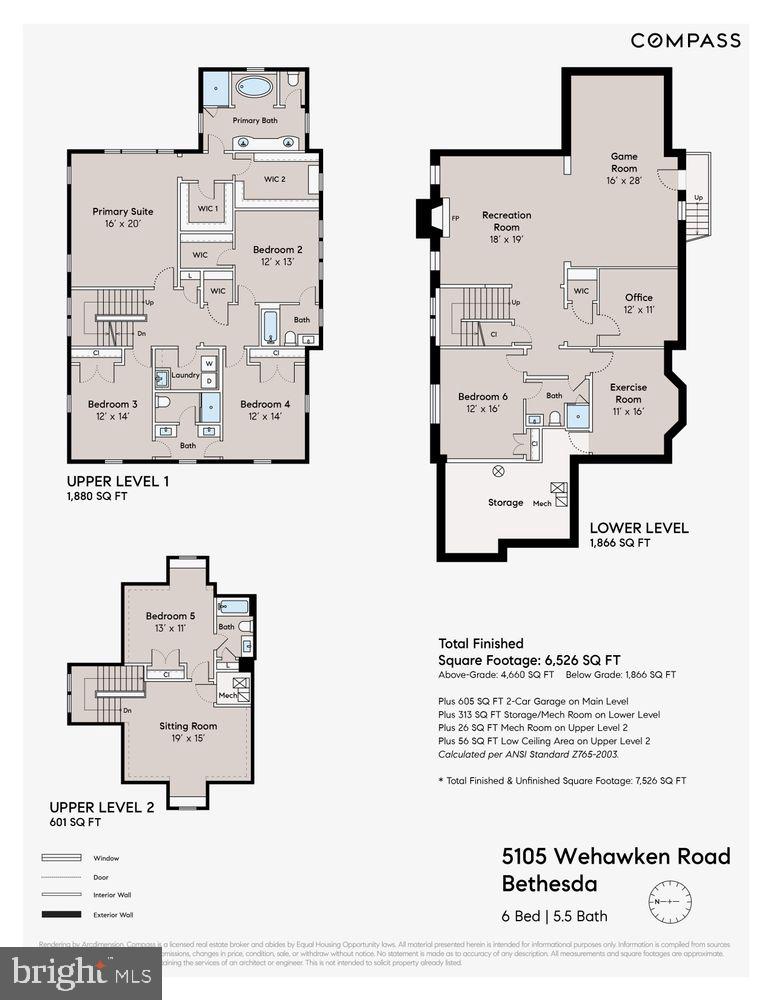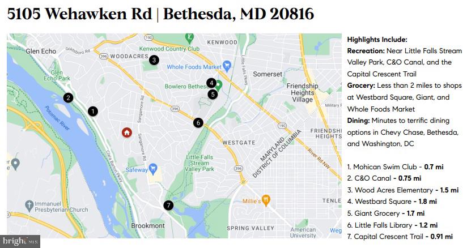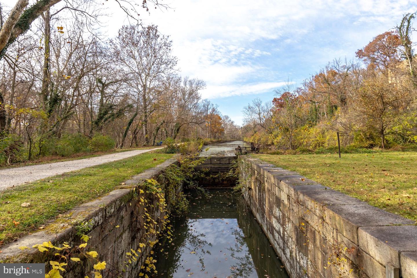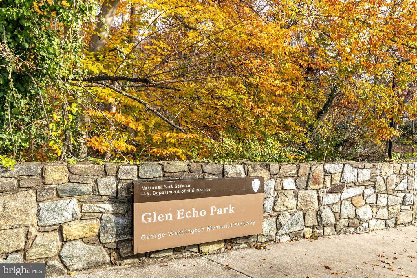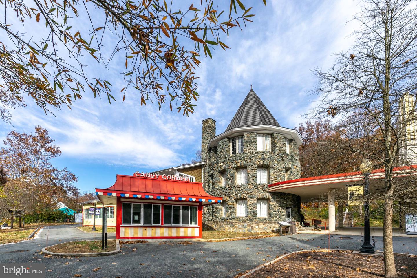Welcome to this extraordinary luxury home with the perfect blend of classic construction, beautiful details with a contemporary flow and openness. Located on a cul de sac in woodsy and eclectic Glen Echo Heights which boasts easy access to the Capital Crescent Trail, C & O Canal, public transportation to both Bethesda and DC, shopping and walking distance to the lauded heart of the community Mohican Swim Club . Renowned high end Builder, Patrick Keating of PPK construction, built this home 10 years ago and it remains the picture of perfection. From the 10 foot ceilings to the wonderful wrap around front porch, plus the owner added screened in porch which flows into a flat backyard - a rare find ! This home has 6 generous bedrooms and 5.5 baths. An attached 2 car garage forms an elegant courtyard with welcoming front porch. Garage flows into a generous custom built mudroom perfect for all sports and living gear. The impressive foyer provides a stunning view throughout the home peering to the landscaped private/fenced back yard. In addition to a formal dining room with coffered ceilings, there is a flexible first floor formal living room/office /music room/ family library space. The custom built-ins in the Butlerâs galley leads to the bright and open Chefâs kitchen with a generous table space alcove with large windows overlooking the garden. The kitchen is outfitted with Subzero, Wolf range plus so much more. The kitchen spills into an amazing Family Room with a gas fireplace and french doors leading to the fabulous screened in porch which can be used for so many months of the year. Upstairs is a pristine Primary Bedroom Suite with all the bells and whistles, one comes to expect in this level of construction, including 2 walk in closets. Two bedrooms share a Jack and Jill bath, the 3rd bedroom has an ensuite bath. The Laundry room is on the second floor. With no expense spared - the entire second floor boasts hardwood floors throughout. The third level is a large hide away office, plus a guest bedroom with a full bath. The impressive lower level has a second cozy gas fireplace, plenty of space for ping pong or a home theatre all with a separate entrance. Again all with high ceilings plus two rooms for offices or exercise/crafts spaces. A legal bedroom with a full bath graces the basement.
MDMC2126282
Residential - Single Family, Other
6
5 Full/1 Half
2014
MONTGOMERY
0.27
Acres
Gas Water Heater, Public Water Service
Fiber Cement Siding, Stone, Wood Siding
Public Sewer
Loading...
The scores below measure the walkability of the address, access to public transit of the area and the convenience of using a bike on a scale of 1-100
Walk Score
Transit Score
Bike Score
