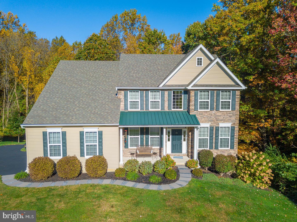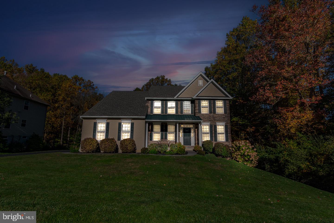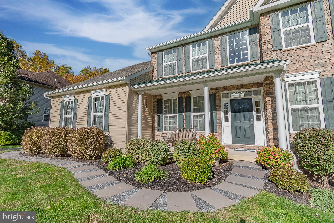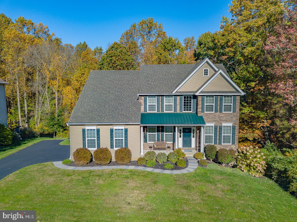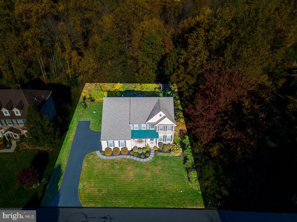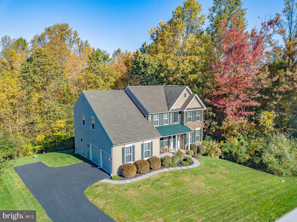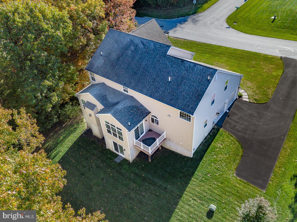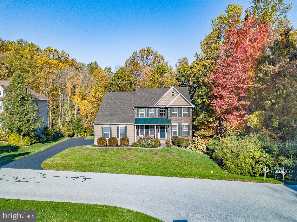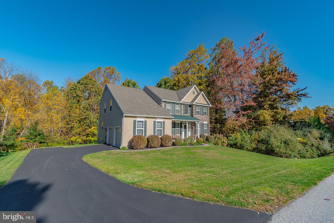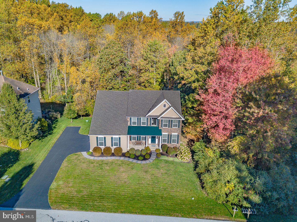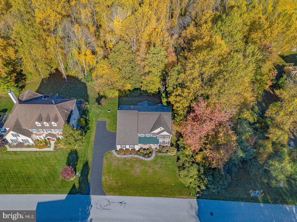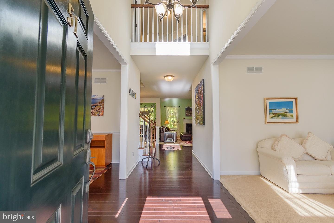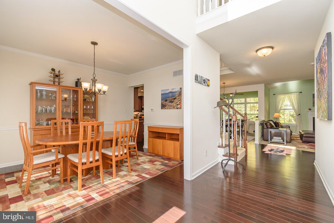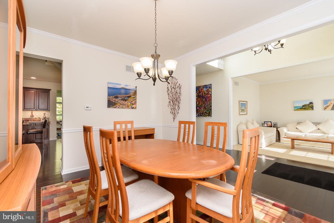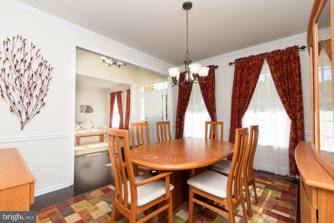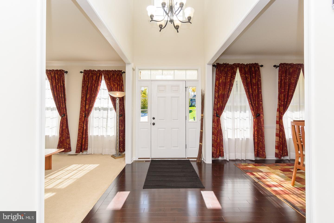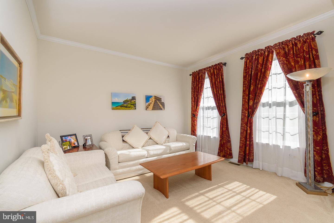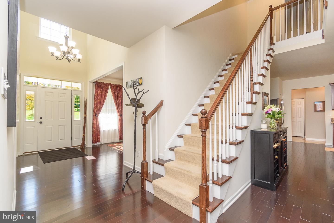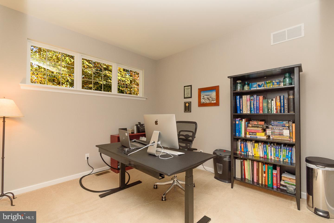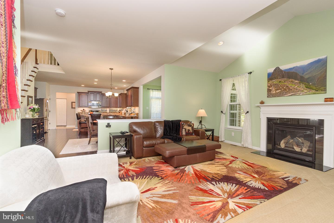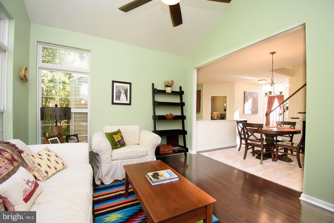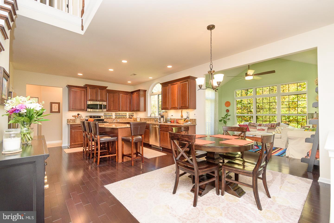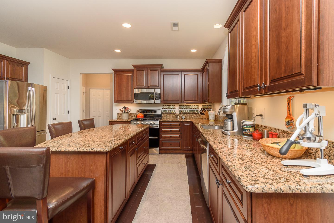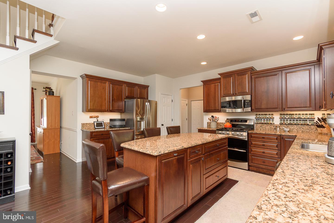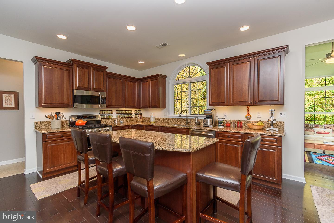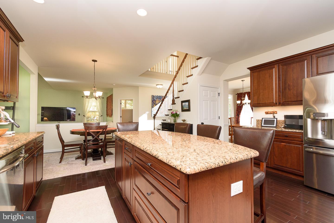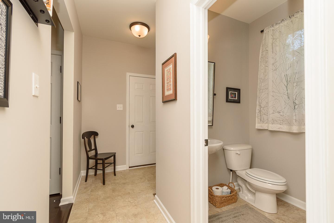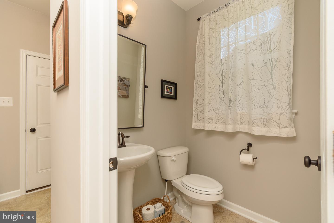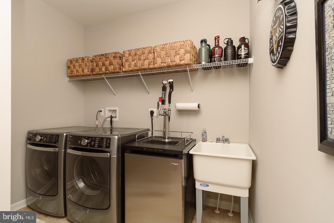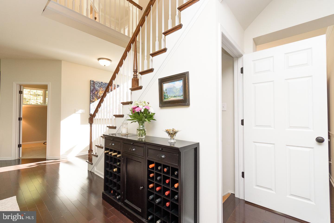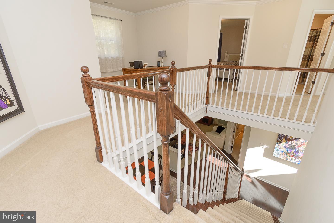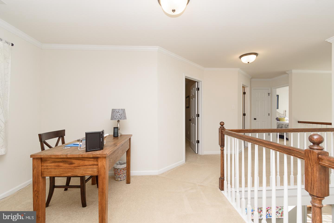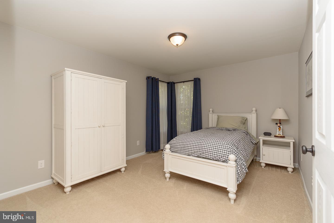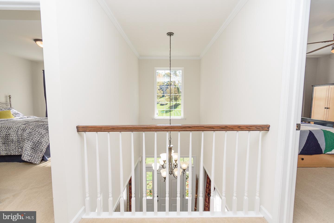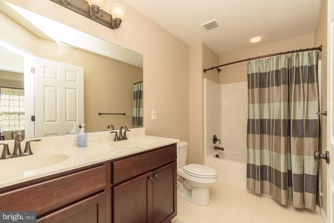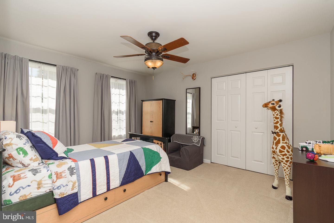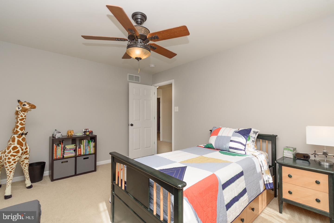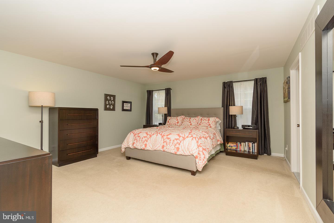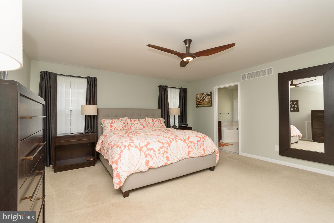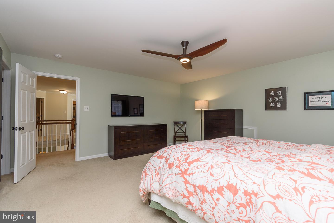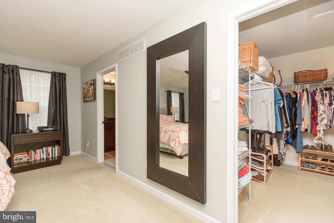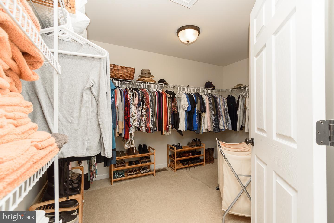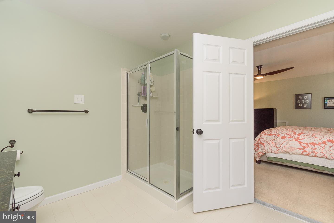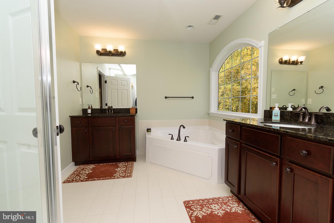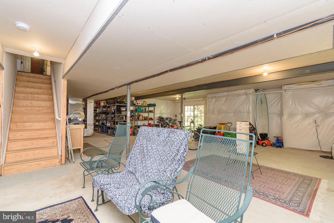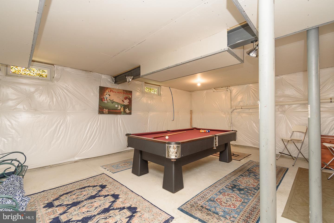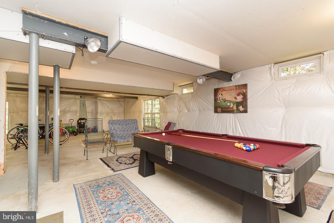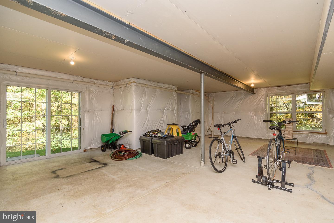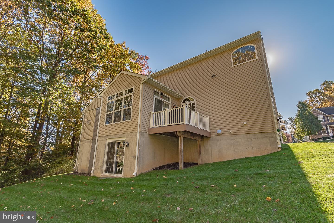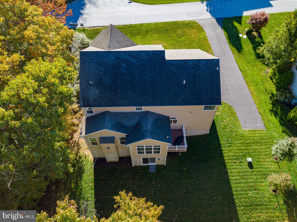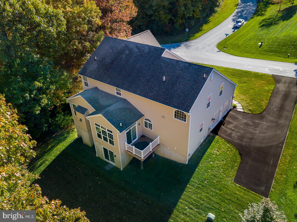Welcome Home to 51 Brittany Lane in the coveted Highspire Estates community in bucolic Glenmoore. This young & spacious 4-bedroom colonial, built in 2012, offers over 3,100 square feet of above grade finished living space, a walkout basement, and backs to a picturesque wooded area that offers privacy, tranquility, and spectacular views especially now during the fall months. This home was upgraded significantly when built by its first and only owner, including upgraded kitchen cabinetry and large island with seating, double vanity in the upstairs bathroom, chair railing and crown molding in the dining room, crown molding on the upper level, upgraded oil-rubbed bronze fixtures throughout the house, and a dedicated home office. You will fall in love with this home the moment you arrive as you take in the beautiful curb appeal â from the professional landscaping and front paver walkway to the stone façade with covered front porch, this home was built to please. The home also has only one adjacent neighbor offering unmatched privacy for this premier lot. As you enter through the front door, you will step into a 2-story foyer featuring a hanging chandelier, gorgeous wood floors that continue through many areas of the main floor, and an overlook from the second-floor hallway. The foyer is flanked by a spacious dining room on the left with crown molding and chair rail, and to the right is the living room. Continue straight to find a dedicated home office on your right. You will then arrive in the main living area featuring a large family room with vaulted ceiling, recessed lighting, multiple windows, and gas burning fireplace. The family room adjoins the very large and open eat-in kitchen featuring upgraded 42-inch cabinets, a kitchen island w/ breakfast bar and seating for 4, granite countertops, undercabinet lighting, recessed overhead lighting, stainless steel appliances, and pantry closet. The breakfast area in the kitchen opens to an upgraded and expanded sunroom with vaulted ceilings, multiple windows overlooking the beautiful wooded rear yard, a ceiling fan, and access to the elevated rear deck. Completing the first floor is an incredible mudroom and laundry room with utility sink and wire shelving, a powder room with pedestal sink, and interior access to the attached built-in 2-car garage. Heading upstairs, the spacious hallway area provides for a seating area that could be used as a reading nook. There are 3 ample-sized guest bedrooms with large closets and ceiling-mounted light fixtures that are ready for ceiling fans if so desired. The incredible Primary Bedroom features a massive walk-in closet and an en-suite full bathroom with jetted soaking tub, dual vanities with granite countertops, and a walk-in shower stall. A full guest bathroom with tile floor, tub-shower combination, and double vanity with his & hers sinks completes the upper level. The walkout basement features a sliding glass door, two full-size windows and two additional casement windows to provide for ample natural light. The walls are insulated and the ceiling is already drywalled, making it an easy candidate for finishing. Highspire Estates is a wonderful and friendly community with lots of common use areas and walking trails accessed next to the property. Part of the excellent Downingtown Area School District and close to the PA Turnpike, Route 322, Route 202, surrounding communities of Downingtown, Exton, Chester Springs, and plenty of local retail venues and restaurants.
PACT2035272
Residential - Single Family, Other
4
2 Full/1 Half
2012
CHESTER
0.33
Acres
Sump Pump, LP Gas Water Heater, Well
Vinyl Siding, Aluminum Siding
Public Sewer
Loading...
The scores below measure the walkability of the address, access to public transit of the area and the convenience of using a bike on a scale of 1-100
Walk Score
Transit Score
Bike Score
