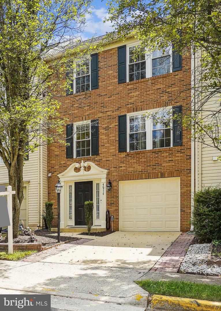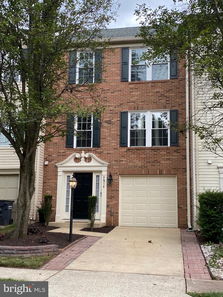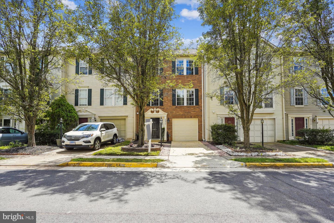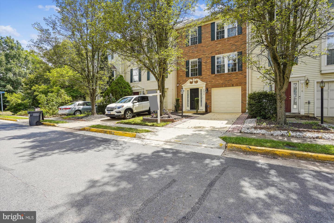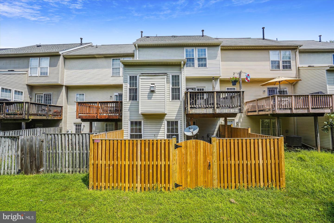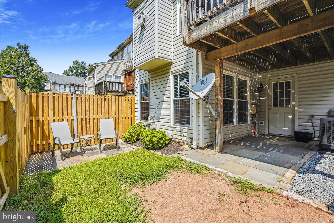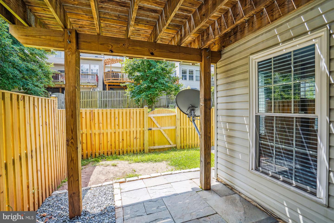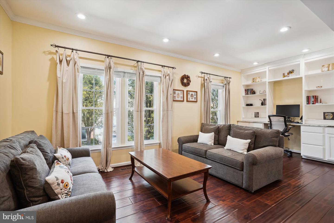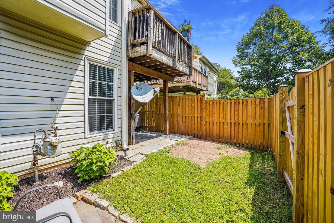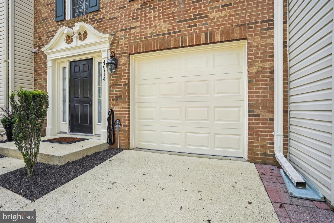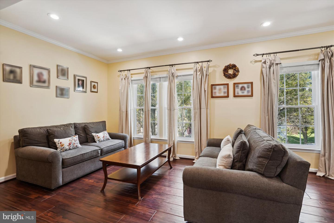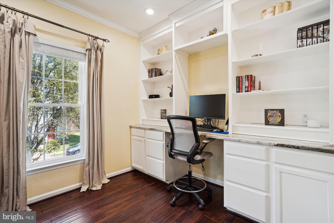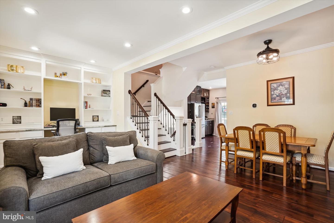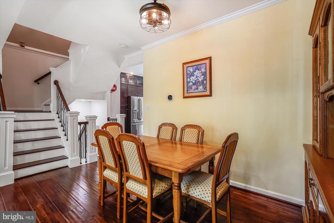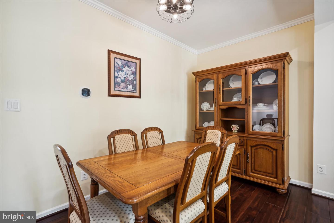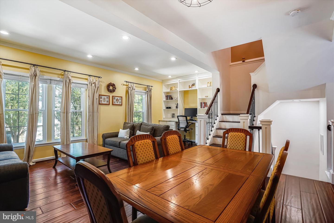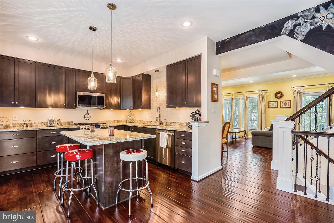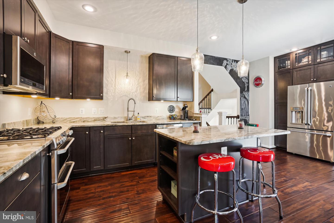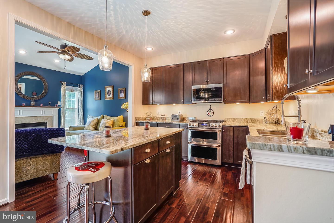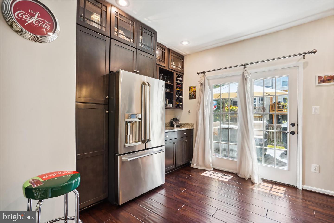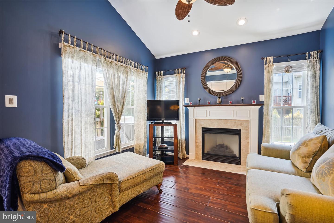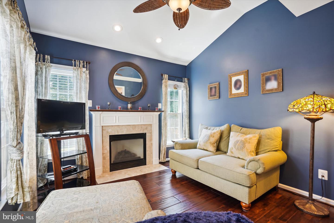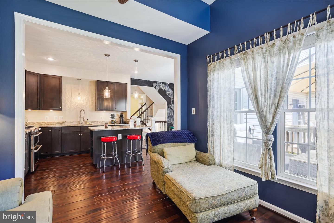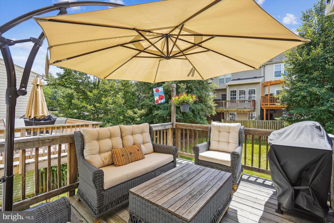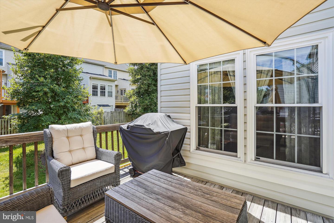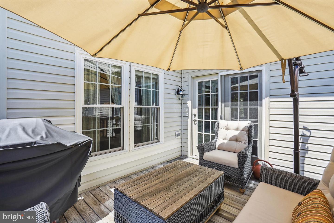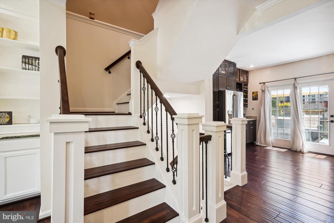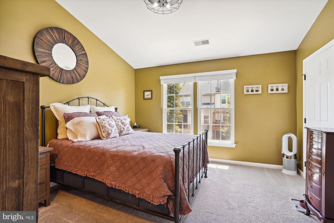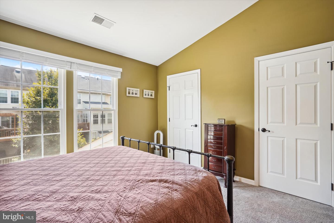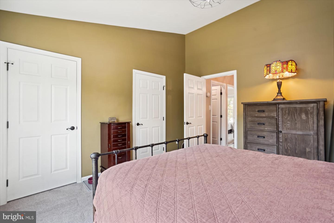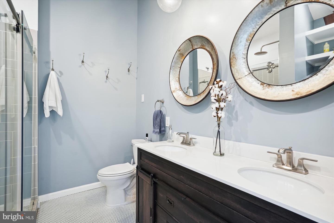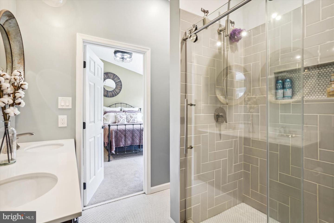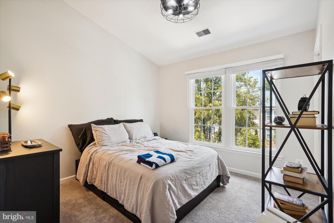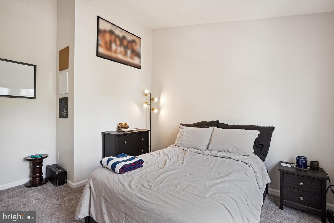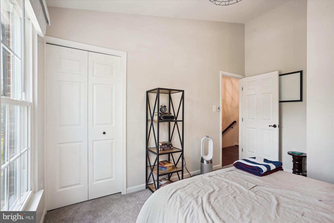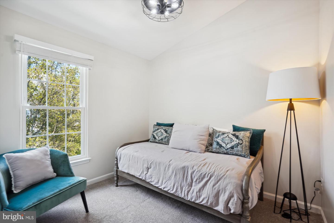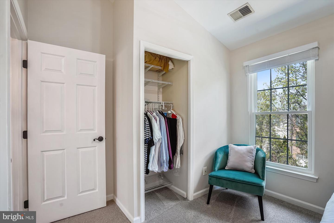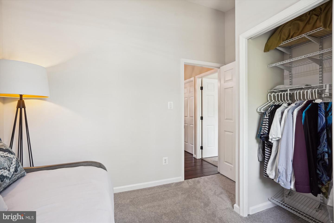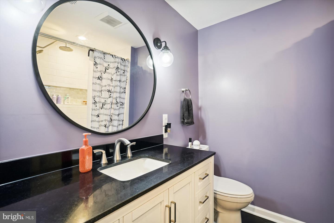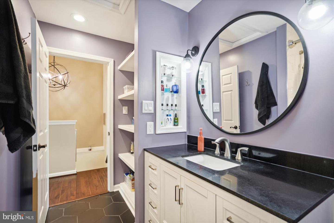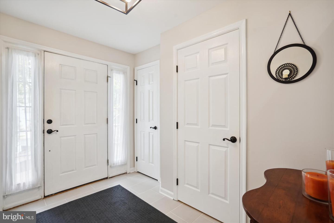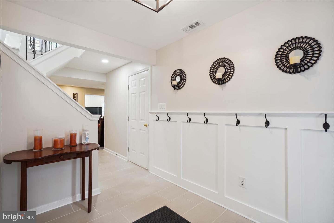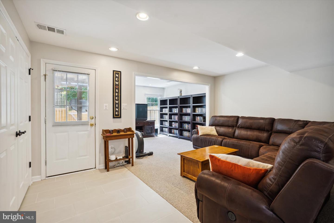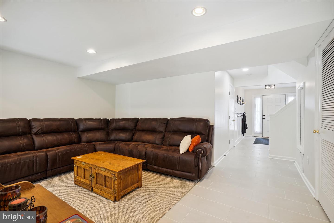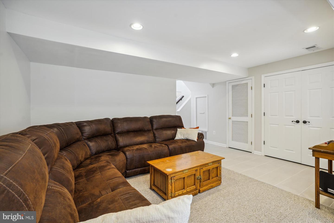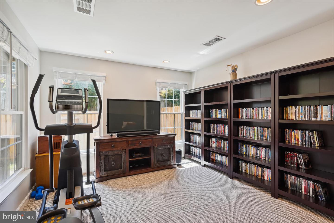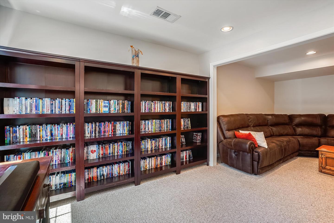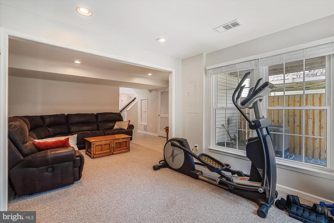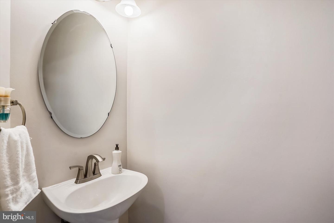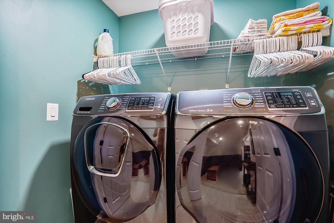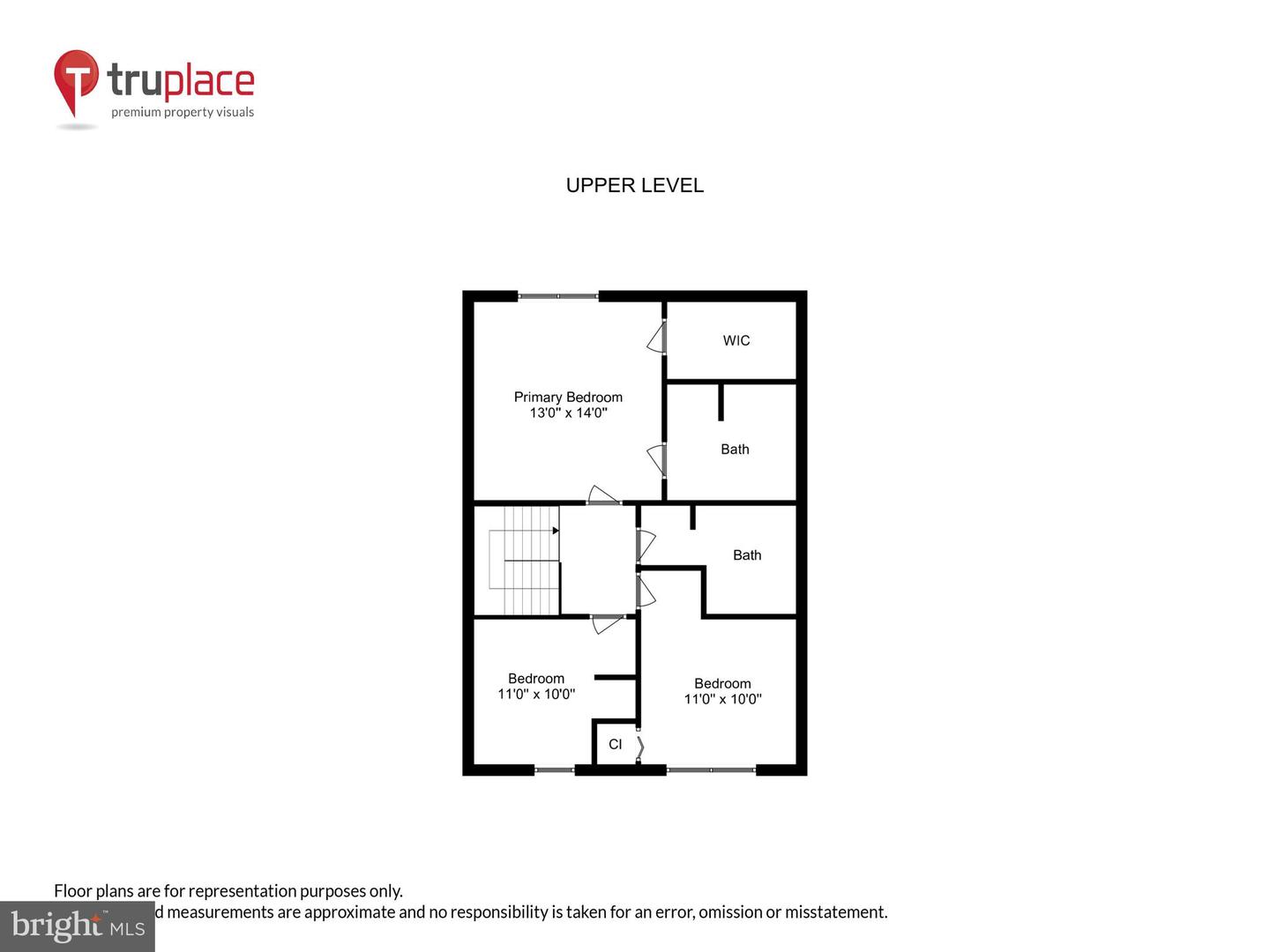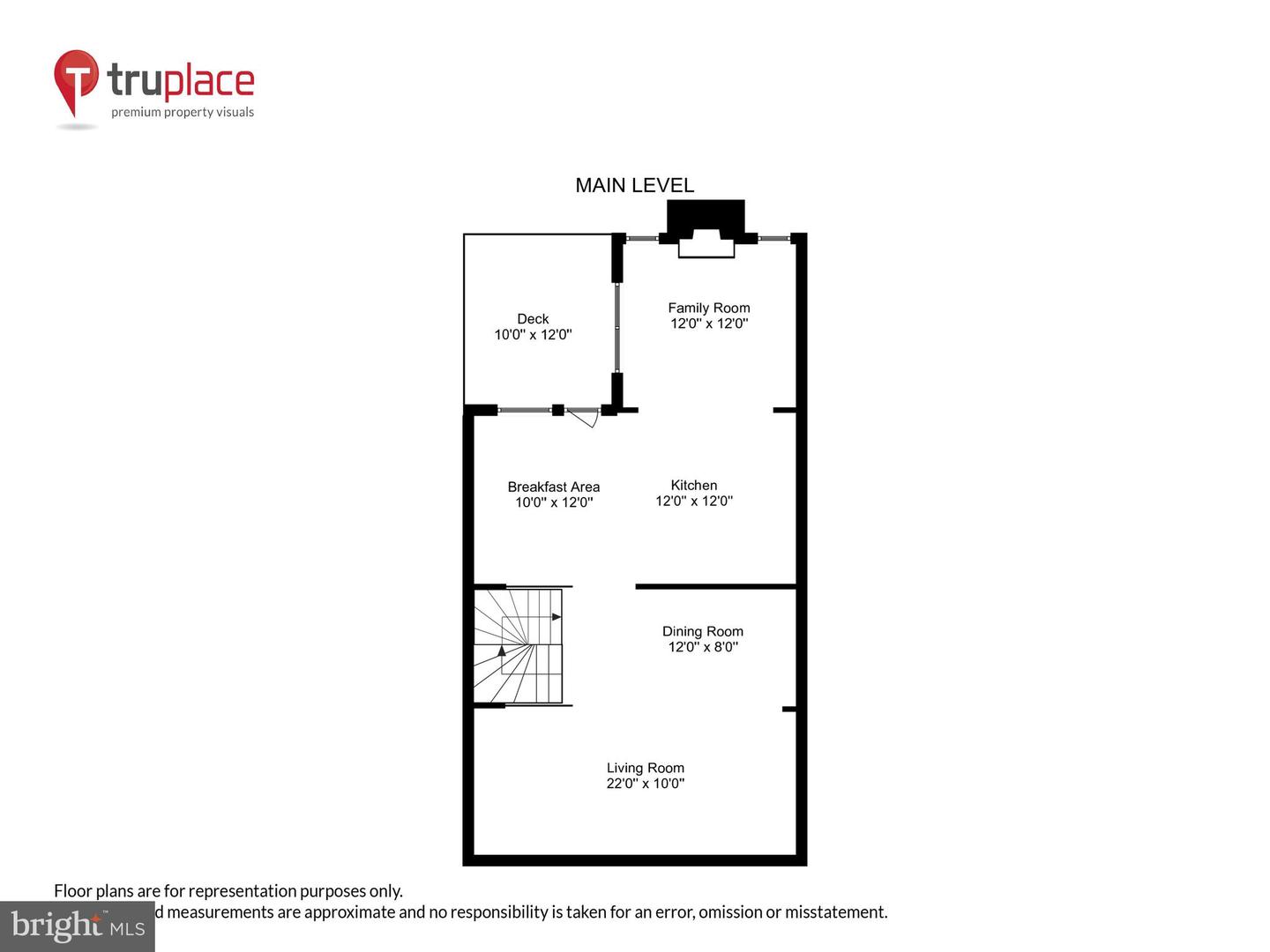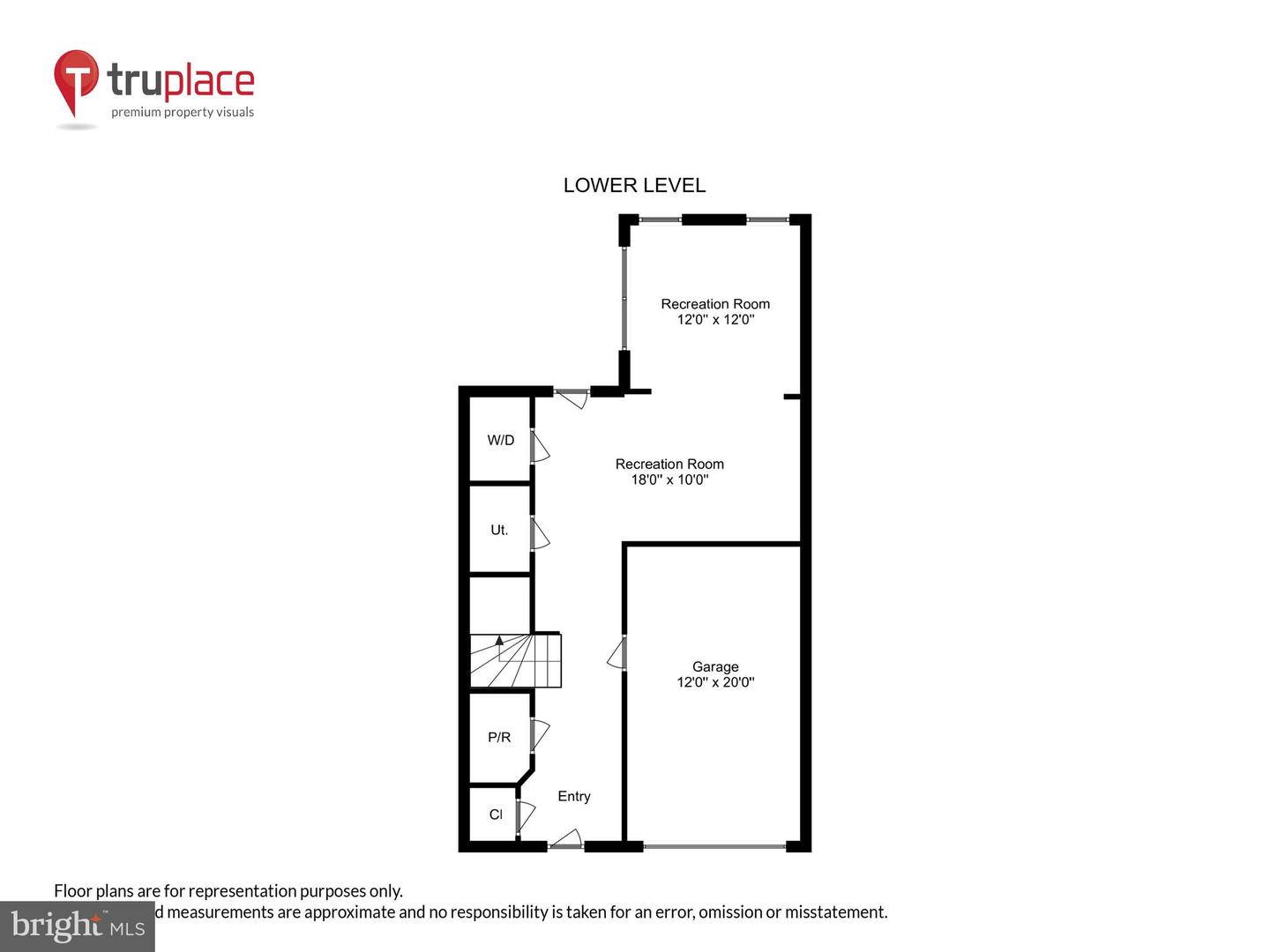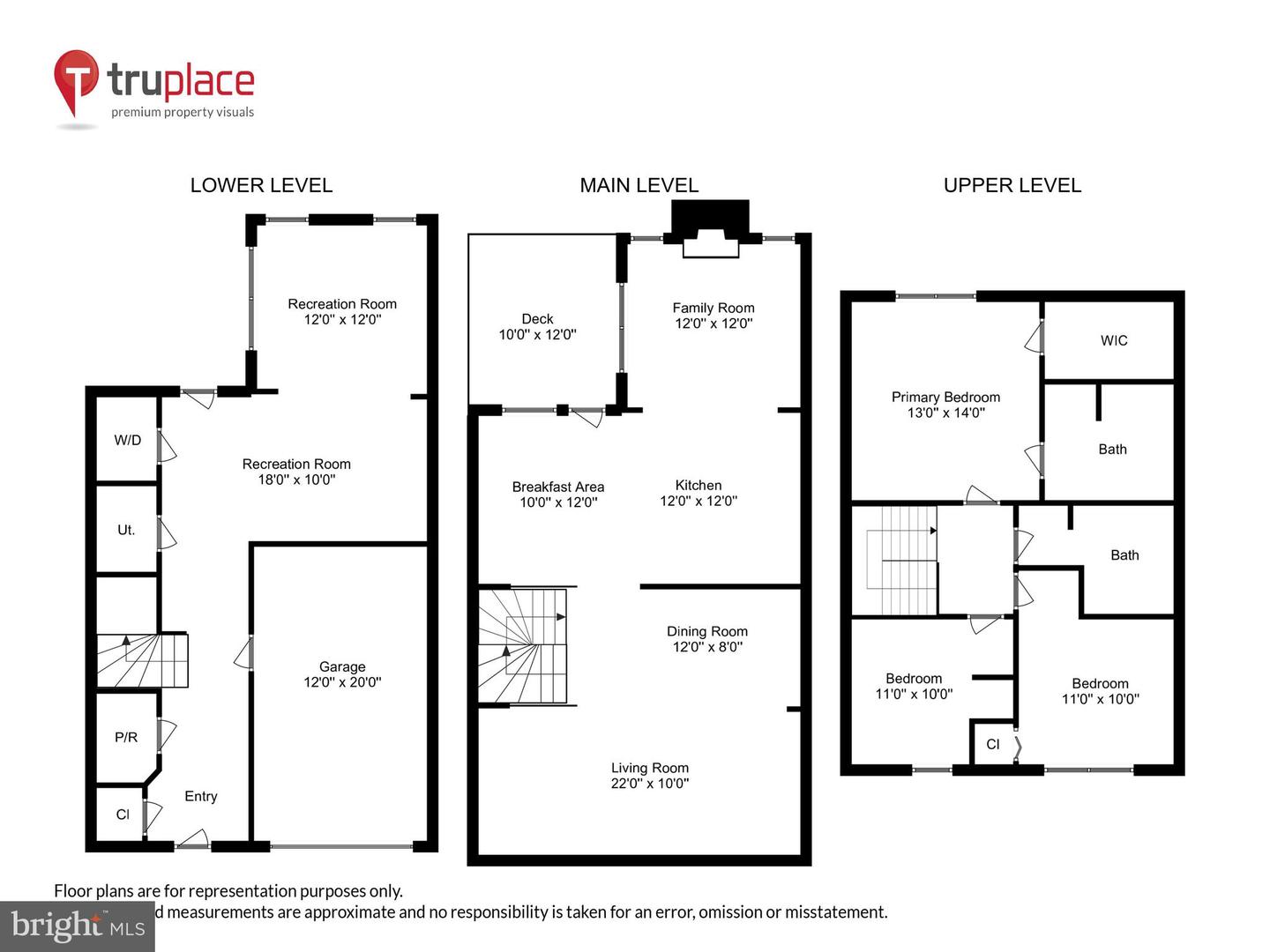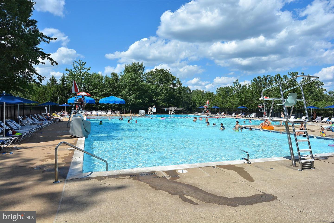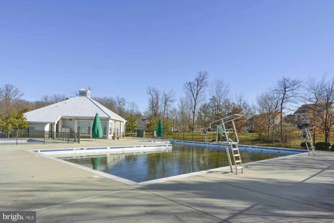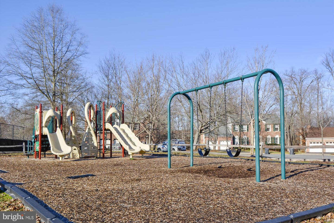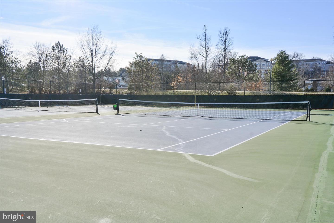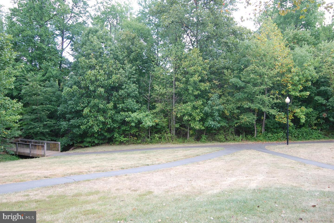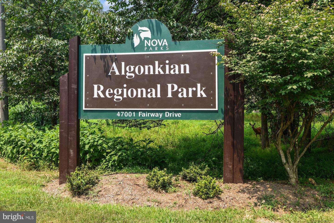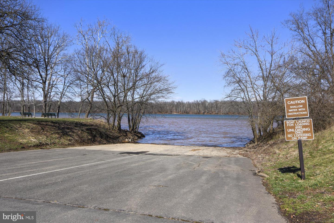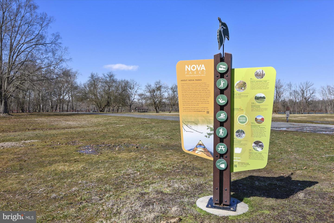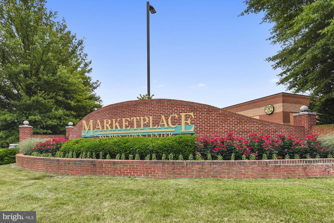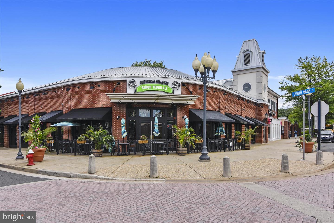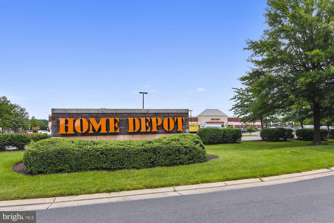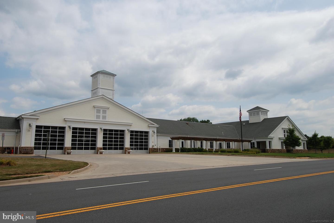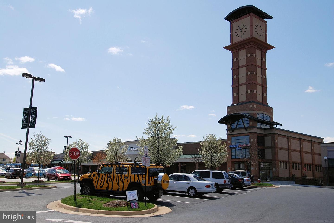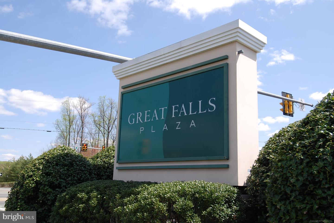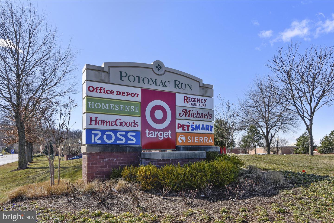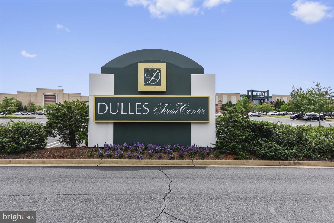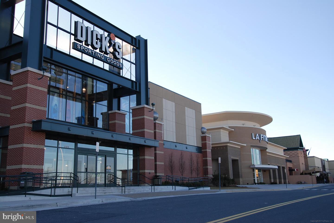CHECK OUT THIS NEW BUYER INCENTIVE!!!!! SELLER IS WILLING TO PAY $7,500 TOWARDS CLOSING COSTS OR TO BUY DOWN THE INTEREST RATE FOR THE PURCHASER!!! Tired of looking at homes that look tired? You will be delighted to walk into this exquisitely renovated home which has been lovingly maintained by proud owner--nothing to do but move in! Check out what has been replaced in the last 4 years: windows, HVAC, water heater, roof, kitchen, main level hardwood floors, stairwell hardwood floors, bathrooms, bedroom level carpet, interior valves , basement rec room, ceiling fans, garage door, garage door motor, smoke and carbon monoxide detectors and a new fence! WOW!!!! Chefs will be in awe of the kitchen which includes a complete transformation from the original floor plan and features granite counters, stainless steel appliances, 5 burner gas stove, double oven, built in microwave, fabulous pendant lighting, recessed lighting, 2 stainless steel sinks, farmhouse faucet, disposal, chrome hardware, under cabinet lighting, island with breakfast bar, wine rack, bar area, chef's pantry with built in spice rack, dimmable switches and an abundance of 42 inch cabinets and lots of counter space! Kitchen also has outside access to deck and upgraded outside lighting. Right off from the kitchen is a cozy family room with vaulted ceiling, warm gas fireplace with marble surround and mantle, recessed lights and ceiling fan with lights. Completing the main level you will find new hardwood flooring, dining room with crown molding, ceiling fan with lights, living room with crown molding, recessed lights, 3 large windows and built in bookcases with a granite desk. Retreat to the relaxing upper bedroom level and be wowed by the primary bedroom suite with vaulted ceiling, huge walk in closet with shoe racks and laundry hamper, ceiling fan with lights and a stunning renovation of the primary bathroom! Bathroom has the warm look and feel of Pottery Barn with floating shelves and inviting colors, fabulous tile flooring, double vanity, stand up shower with bench and rainforest showerhead. Two secondary bedrooms are also upstairs with upgraded carpeted flooring, vaulted ceilings, sizable closets, adjustable shelving, ceiling fans with lights and plenty of windows for natural light. Hallway bathroom is another amazing remodel with bow front curved tub and shower combination with floor to ceiling subway tile, pearl tile niche, black tile flooring, single vanity with granite counter, floating shelves and attic access. Upper level hallway has hardwood floors and fabulous chandelier. Lower level features a welcoming foyer with hooks for coats with shadow boxing, coat closet, half bathroom with pedestal sink, tile floors and floating shelves, recreation room with berber carpeting, front load washer/dryer, storage closet, HVAC closet, recessed lights with dimmers, walk out basement with stone patio area and a new privacy fence with gate. Plenty of visitor parking throughout neighborhood. A commuter's dream! Just minutes to Route 7, Route 28, Fairfax County Parkway, Dulles Toll Road and silver line metro station. Conveniently located close to Algonkian Park, Dulles Town Center mall, shopping plazas, One Loudoun, restaurants, doctor offices, hospital, entertainment and schools. Cascades amenities include swimming pools, tennis courts, basketball courts, walking paths, playgrounds and more! Welcome home! : )
VALO2032888
Residential - Townhouse, Other
3
2 Full/1 Half
1996
LOUDOUN
0.04
Acres
Gas Water Heater, Public Water Service
Brick, Vinyl Siding
Public Sewer
Loading...
The scores below measure the walkability of the address, access to public transit of the area and the convenience of using a bike on a scale of 1-100
Walk Score
Transit Score
Bike Score
