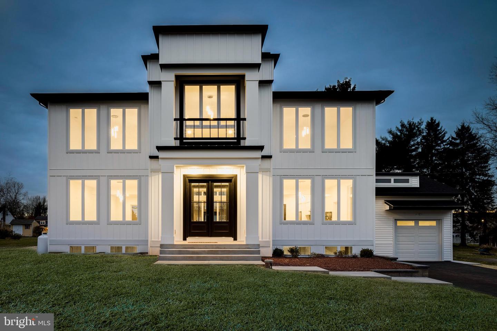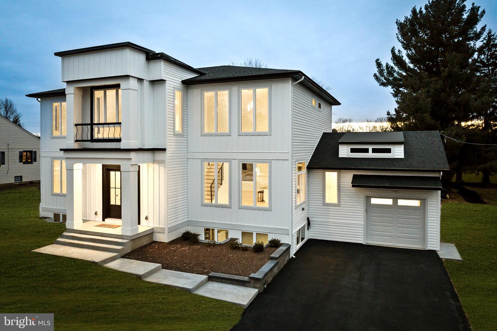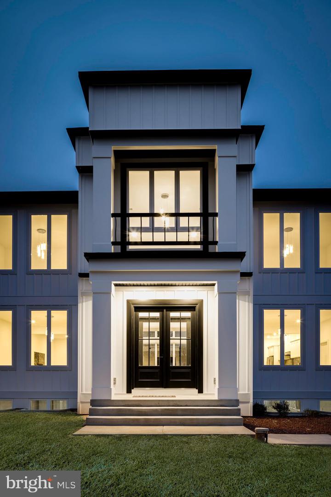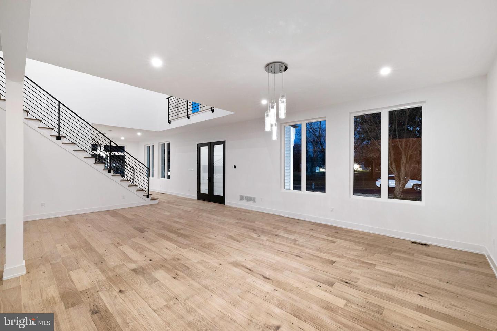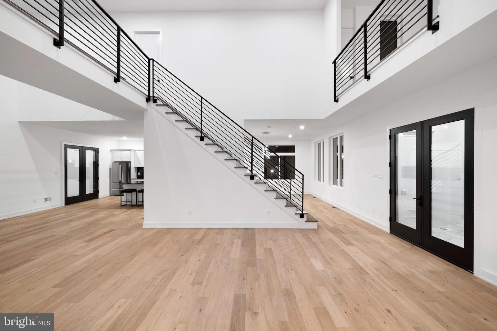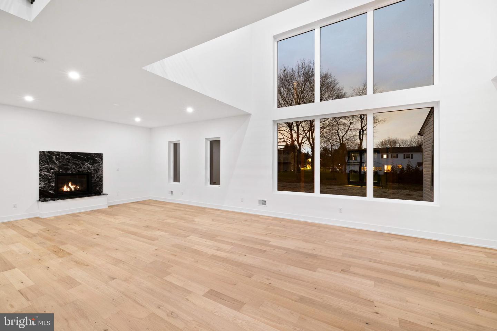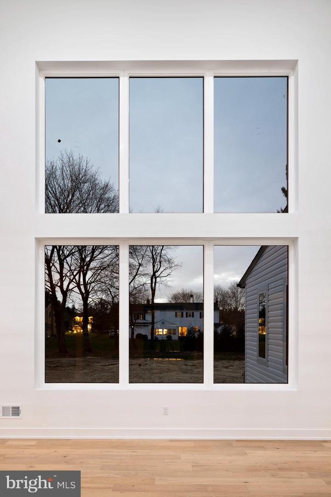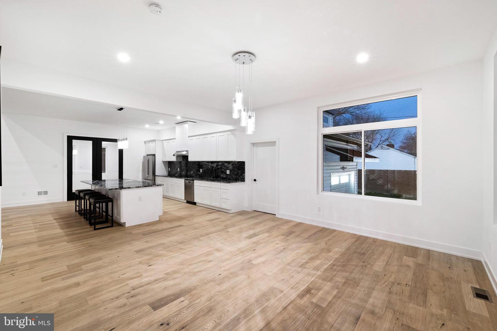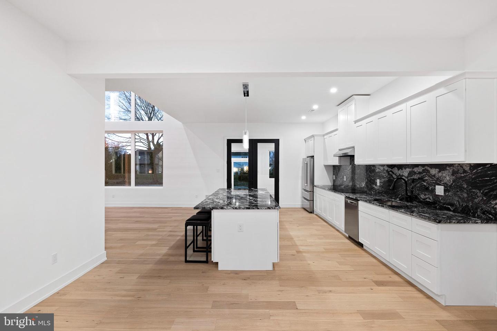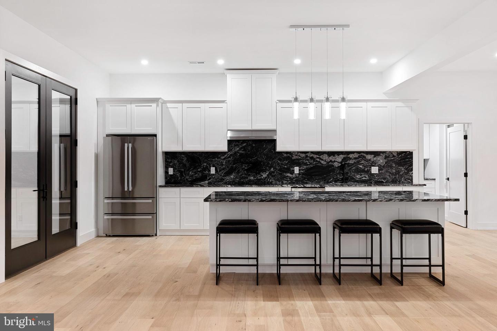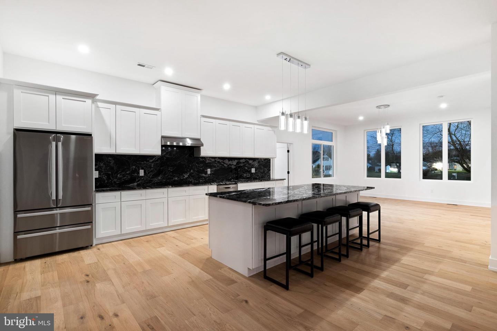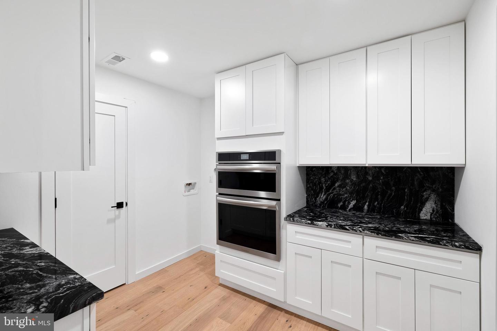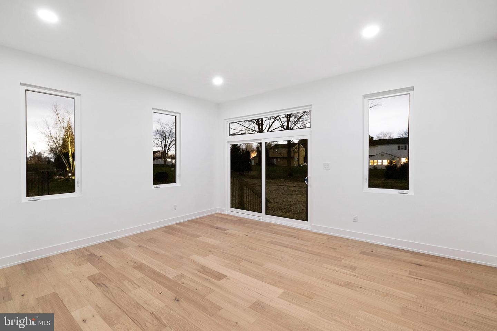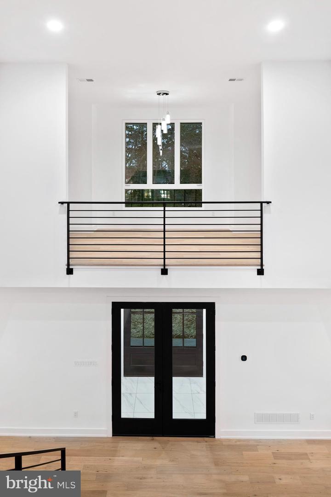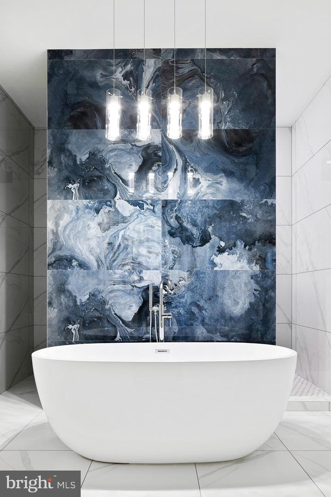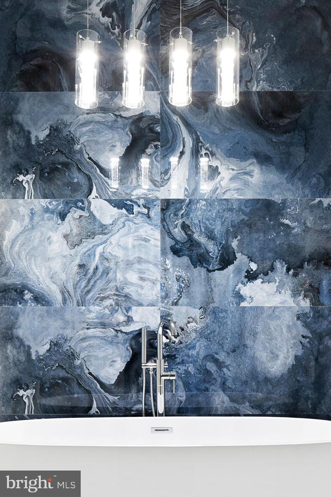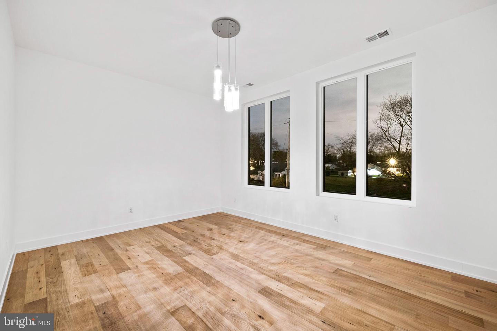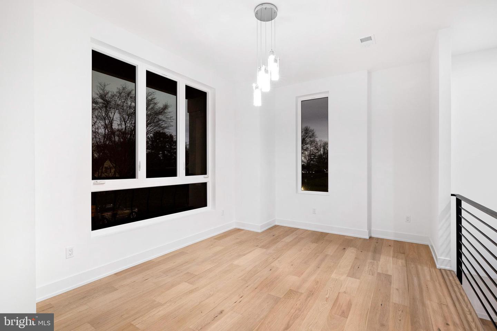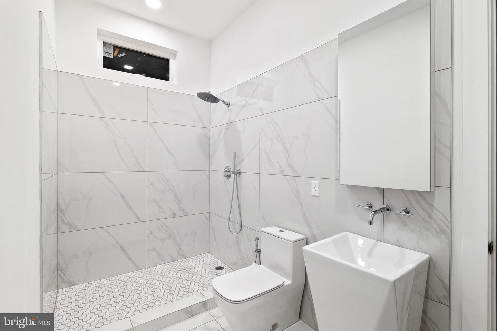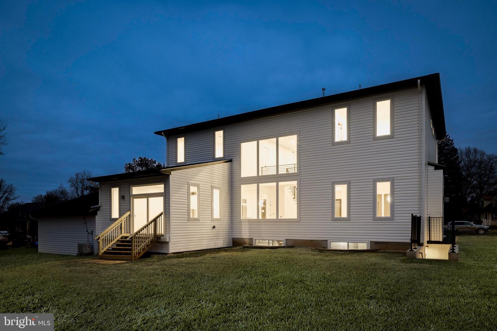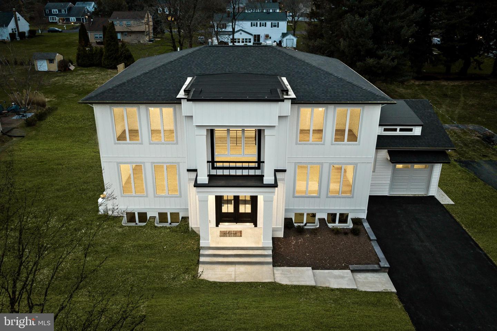44 Paisley Rd is an absolutely remarkable contemporary masterpiece. This 4-bedroom, 2.5-bathroom home is situated on a half-acre lot and boasts over 3,800 sqft of finished living space. You will be in awe from the moment you pull up to the driveway. Up the pedestrian path and into this lavish home, notice you walked into a vestibule with dual closets. As you step into the foyer featuring a 22' high ceiling, you are overcome with a resounding feeling of "this is going to be something truly special." The vast open floorplan encompassing the main living level holds a sitting room, living/great room; also with towering ceilings, a massive 2-story window array and gas-burning fireplace. A formal dining area and a bespoke kitchen featuring 42" shaker cabinets, oversized center island, stainless steel appliances, magnificent Black Forest granite countertops & backsplash is sure to channel your inner gourmand. Off the side of the kitchen, you will find a butler's prep kitchen, complete with an additional wall-oven, microwave, pantry, and a powder room. The entirety of the main level is fitted with stunning White Oak wide plank engineered hardwood flooring. Another notable space that acts as literally an extension of the home is the sunroom. This enclosed space is perfect for both summer and winter entertaining. As you make your way to the second level, gaze at the space open to below. To your left, find two spacious bedrooms, featuring 10' ceilings and adjoined with a Jack & Jill-style bathroom. Across the walkway adjoining to the primary bedroom suite is a 4th bedroom; perfect for a nursery. Enter the primary suite and venture into the lavish "spa-like" bathroom. Clad in beautiful large format tile, the centerpiece of this space is a free-standing soaking tub overlooked by tiled accent wall. You also have a private water room and shower stall, tucked away behind the tub area. You will love the Swiss Madison geometric pedestal sinks with wall-mounted fixtures. We aren't done yet. Venture out onto the mezzanine located off the primary bedroom, gleaming with natural light from the plethora of windows, this area is ideal for a work from home space. A walk-up daylight basement, is already roughed-in for an additional bathroom and currently stands as a blank canvas to be imagined as your ideal entertainment or play space. The home is built with all modern energy-efficient standards and holds way too many features to name, but some notable ones include, LED recessed lighting, Ecobee smart thermostats, dual Carrier HVAC systems, 8' Therma-Tru exterior doors, hand-held bidet sprayers, wall-mounted plumbing fixtures, custom black metal railings, and more. Located within the highly coveted Council Rock School District. You are just minutes away from some of the most popular destinations in Bucks County such as Tyler State Park, the shops and restaurants of Newtown, and the charming streets of New Hope. Do not miss this rare opportunity to own a new construction home in Northampton Twp. Schedule a private tour today!
PABU2067622
Residential - Single Family, Other
4
2 Full/1 Half
2024
BUCKS
0.52
Acres
Electric Water Heater, Well
Frame
Public Sewer
Loading...
The scores below measure the walkability of the address, access to public transit of the area and the convenience of using a bike on a scale of 1-100
Walk Score
Transit Score
Bike Score
