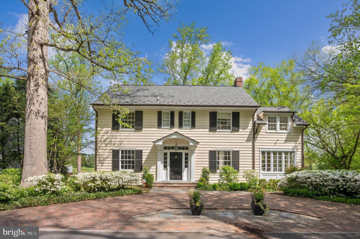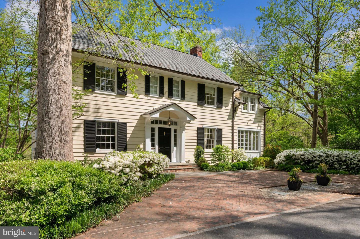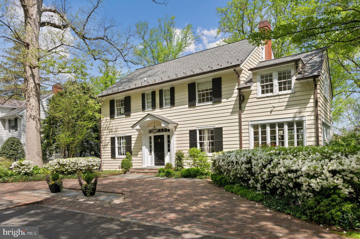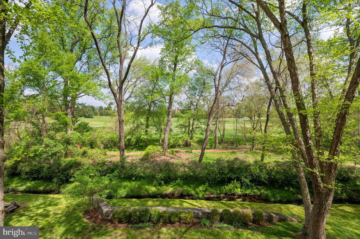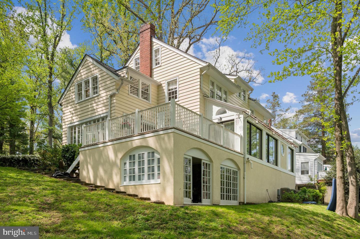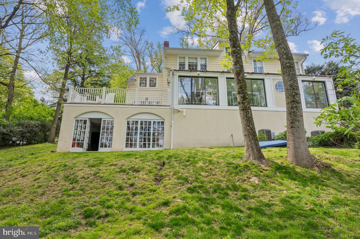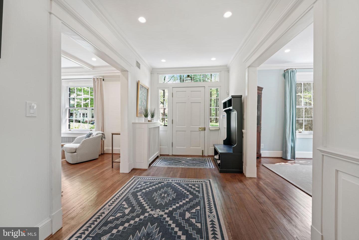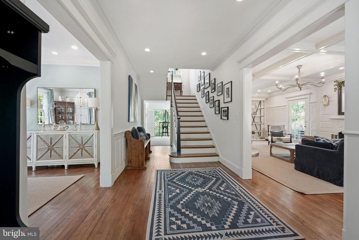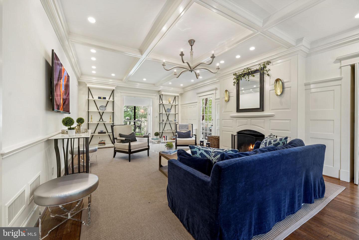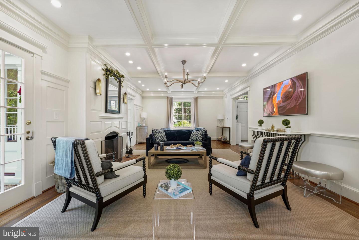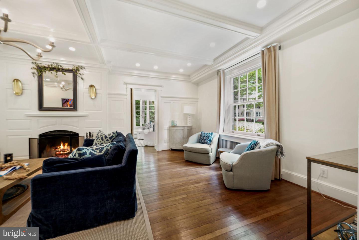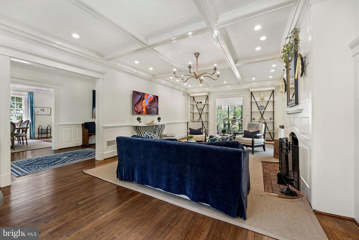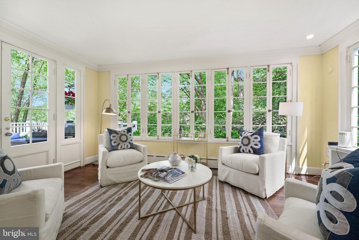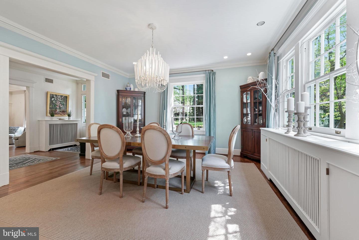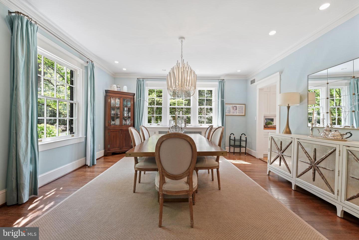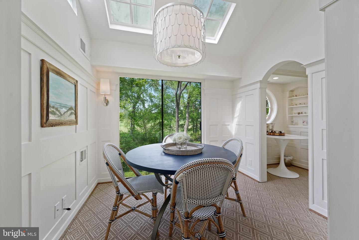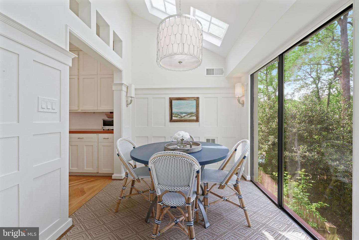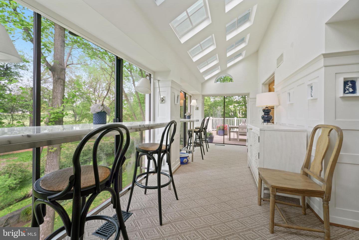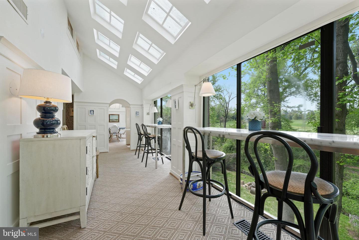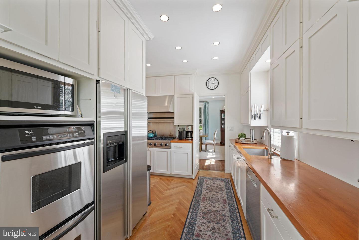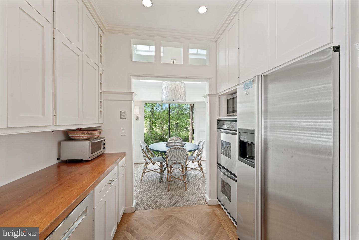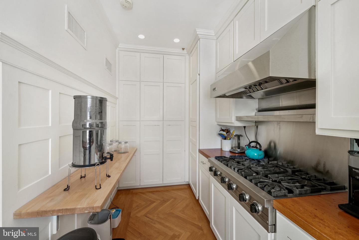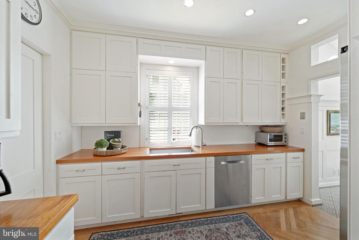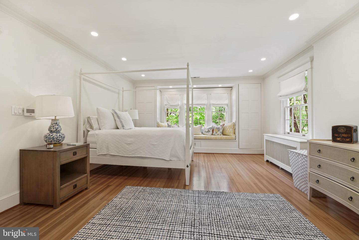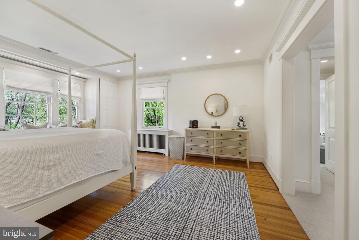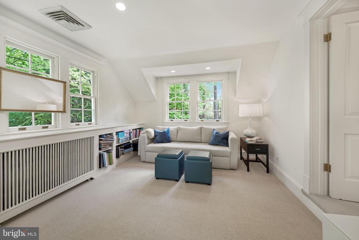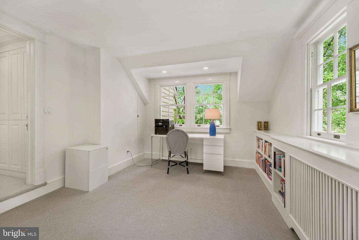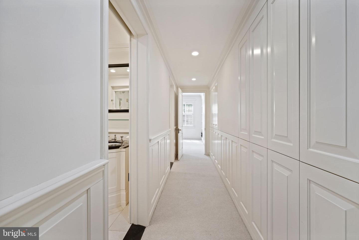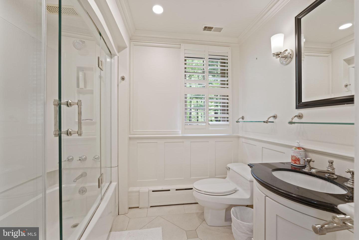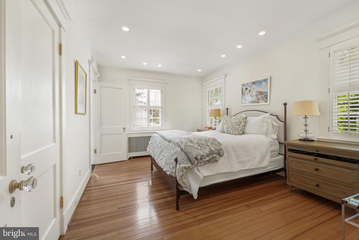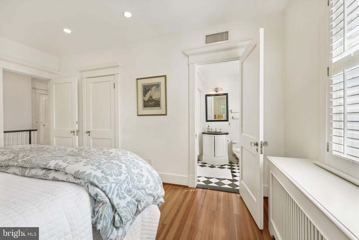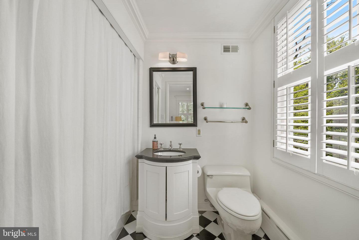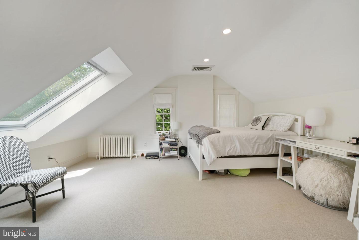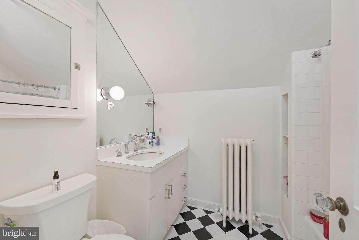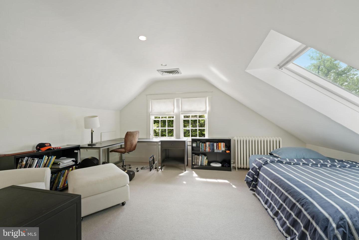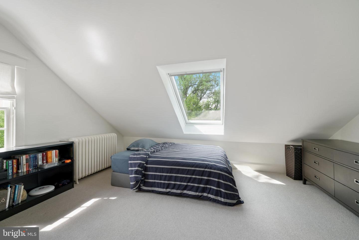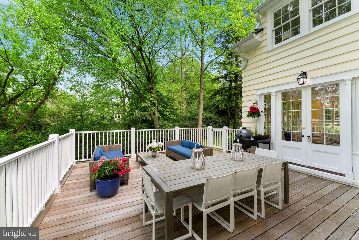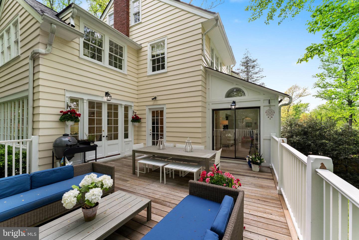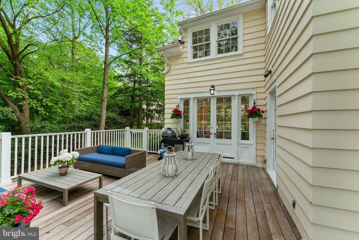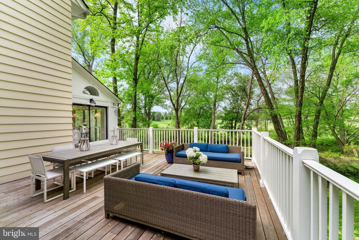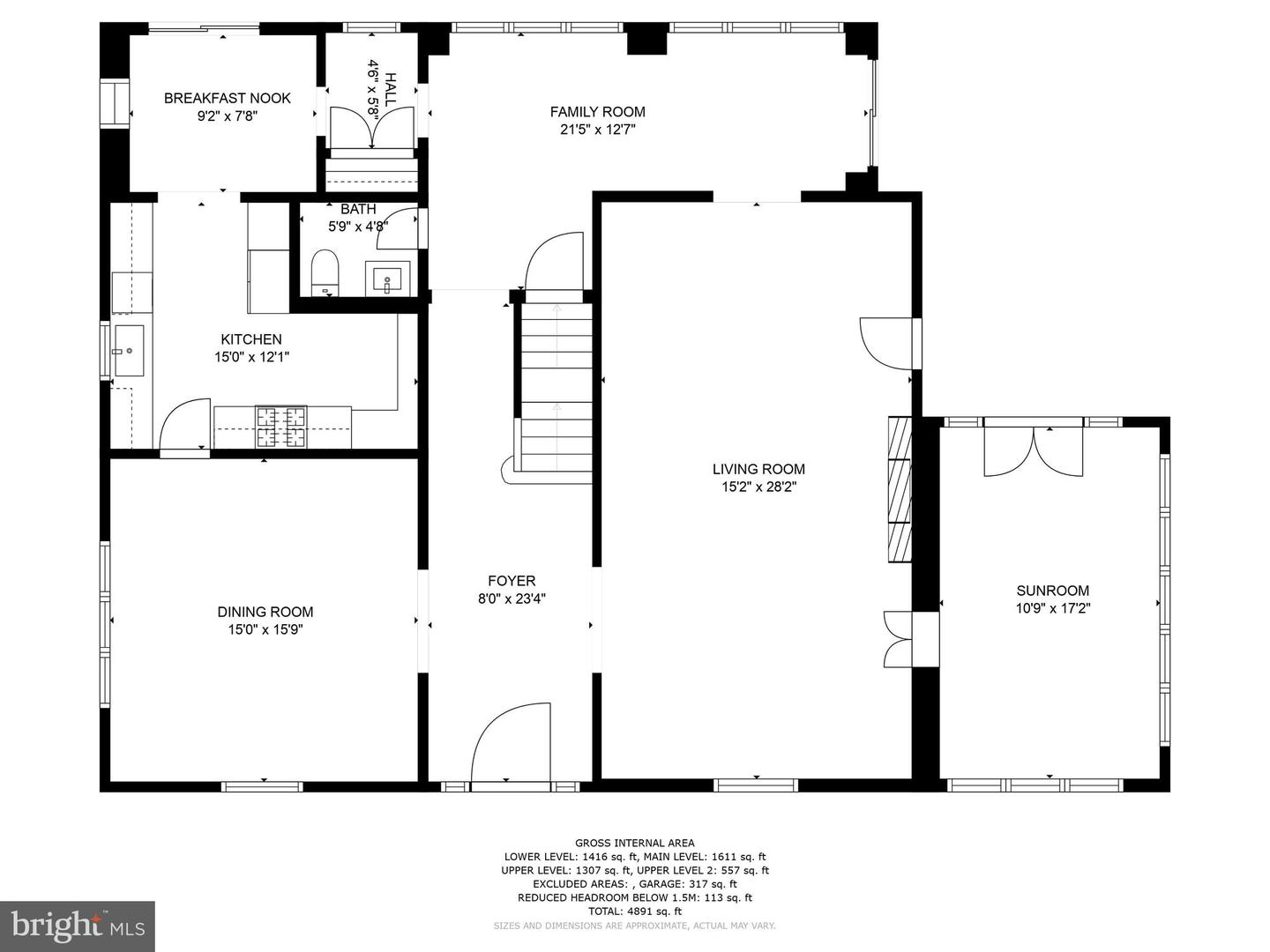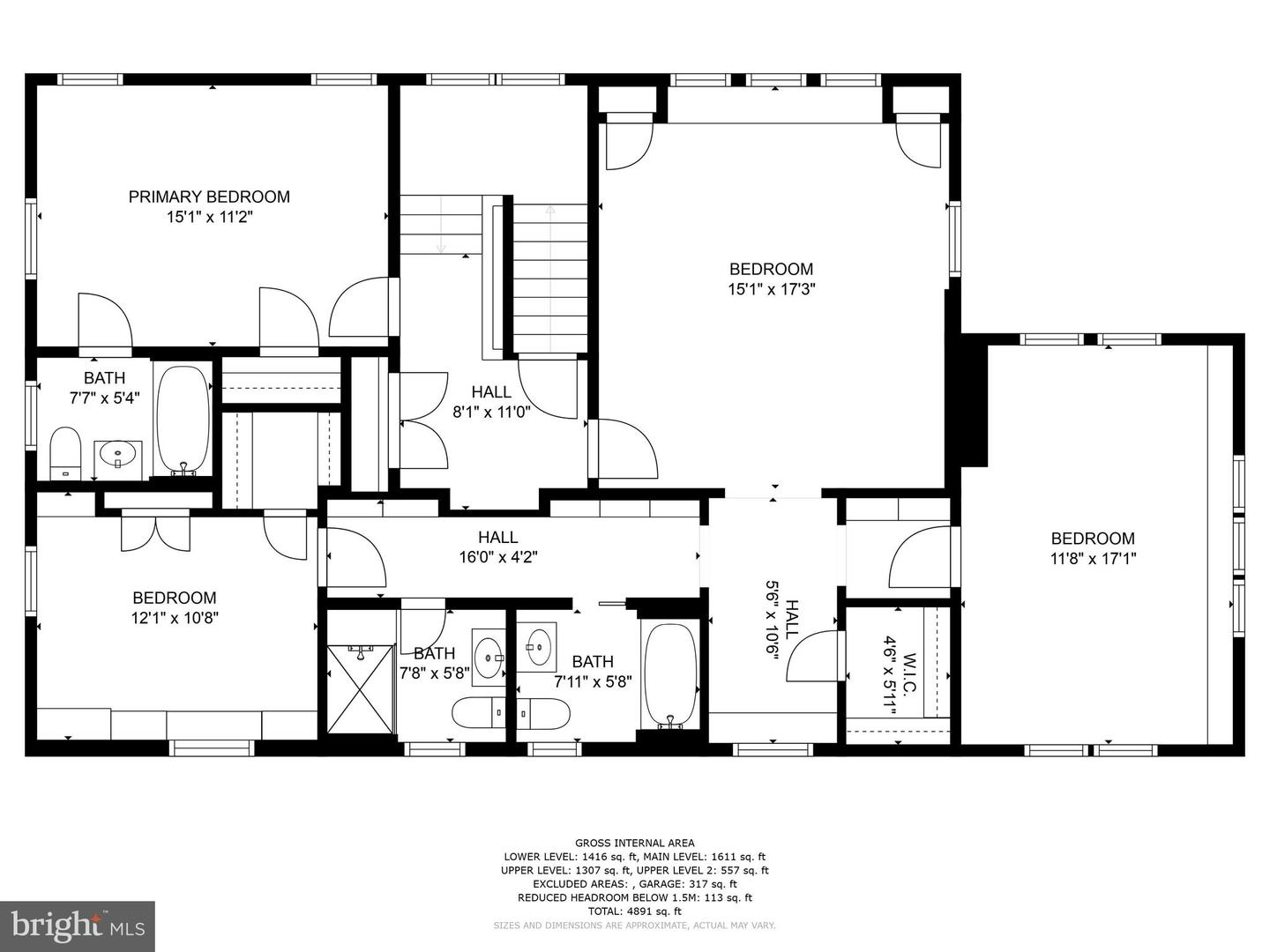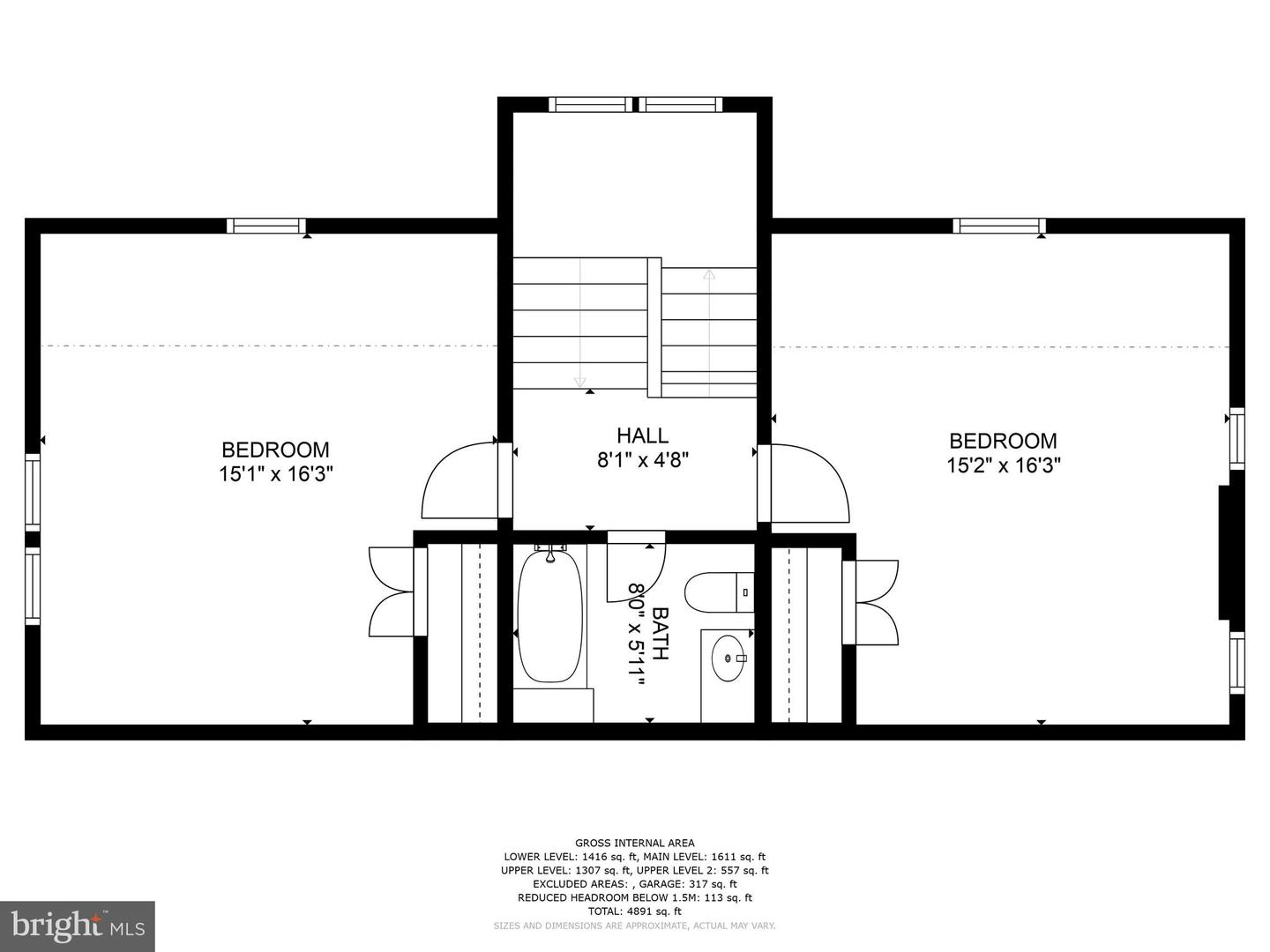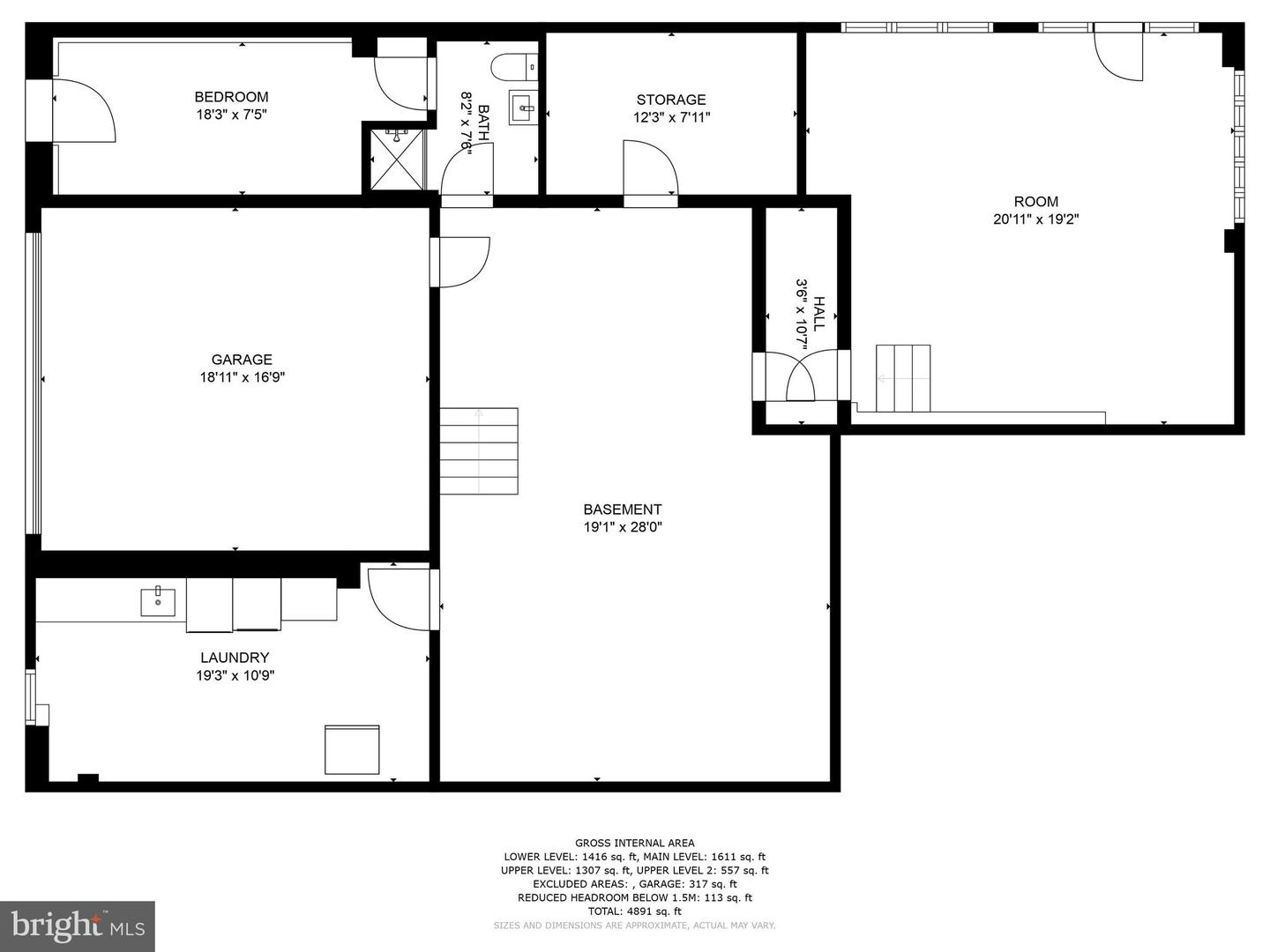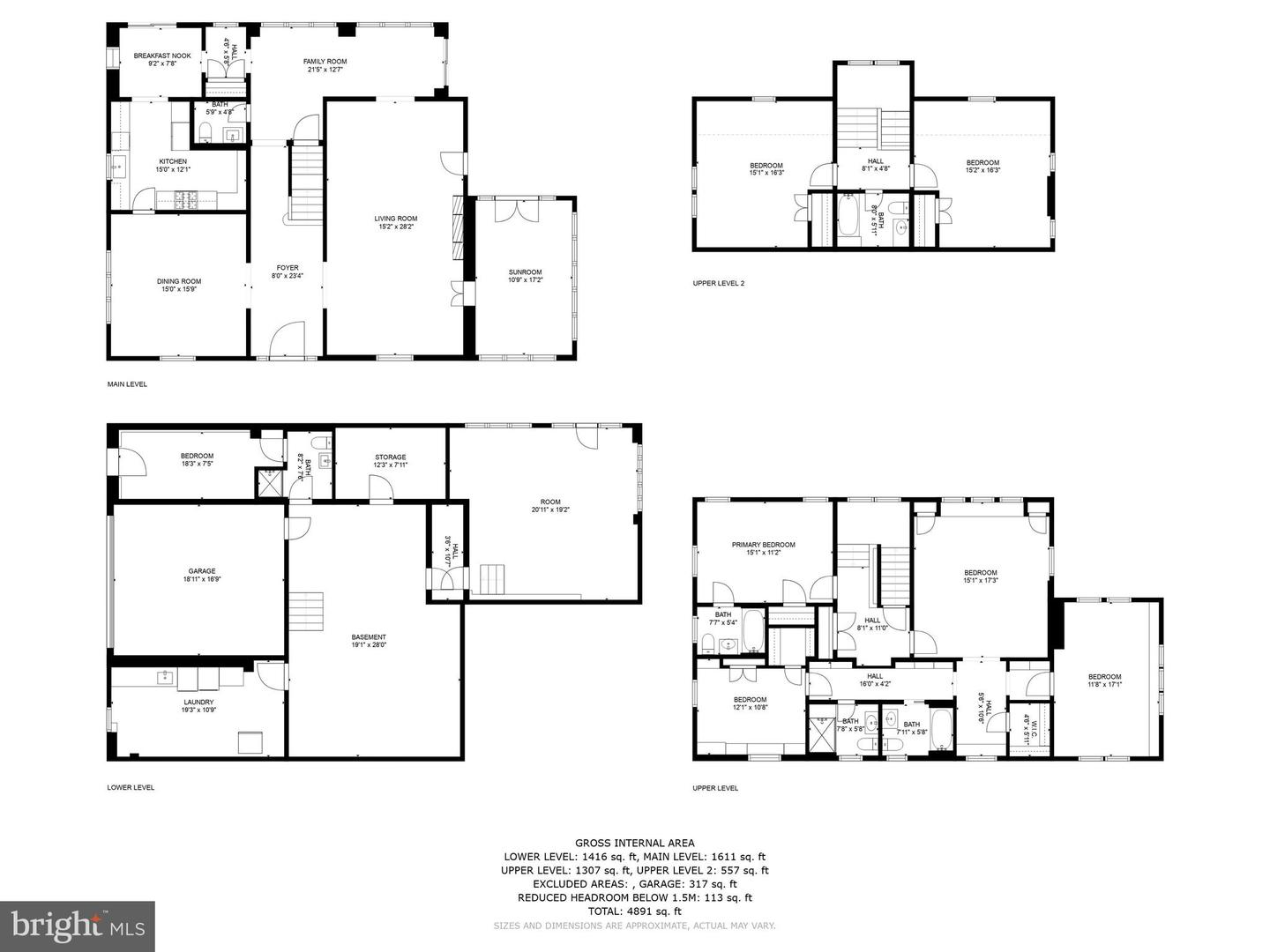Classic Chevy Chase Charmer! Do not miss the opportunity to see this gracious center hall colonial tucked away in Chevy Chase overlooking the 10th hole of The Chevy Chase Club. This home has retained its original charm while boasting many modern upgrades. High ceilings, well-appointed principal spaces, and abundant natural light make this home truly something special. A welcoming foyer greets you as you enter the home from your circular, brick driveway. A formal dining room with walls of windows, custom molding, and a modern chandelier is a chic place to host a festive dinner party with plenty of space for friends and family to gather. The living room boasts a large wood-burning fireplace with a beautiful custom paneled surround - truly a lovely place to spend time. Directly off of the living room, through french doors is a light-filled sunroom. Three walls of windows allow you to take in the privacy of this stunning property. Access to the large deck (overlooking the golf course)from this room makes this home an entertainer's dream. The generously sized kitchen is both efficient and stylish. Herringbone patterned oak floors, custom white cabinetry that soars to the ceiling, and modern stainless appliances compliment this space. A view of your large backyard will make meal prep enjoyable. Magic is found in the back of this home with walls of windows overlooking your private backyard oasis. A breakfast room and a light-filled sitting room allow you to take in the gorgeous views and the silence of your private setting. You can also gain access to your private deck - a perfect spot to entertain with room for a dining table and multiple seating options. The second floor of this home boasts a primary bedroom wing with two full bathrooms overlooking the backyard. The bedroom offers views of your private backyard, a window seat, and multiple closets. A large office with walls of windows offers a great work-from-home atmosphere but could also be used as a nursery. A large walk-in closet compliments this space. Up the stairs to the third floor and you will find two generous-sized bedrooms that share a hall bathroom. The ultimate retreat! The basement of this home is unfinished and awaiting its owner's creativity and personal touch. There is a 6th bedroom with outside access and a full bathroom. You can also enter the basement through the attached two-car garage.
MDMC2049920
Residential - Single Family, Other
6
5 Full/1 Half
1918
MONTGOMERY
0.25
Acres
Public Water Service
Frame, Wood Siding
Public Sewer
Loading...
The scores below measure the walkability of the address, access to public transit of the area and the convenience of using a bike on a scale of 1-100
Walk Score
Transit Score
Bike Score
