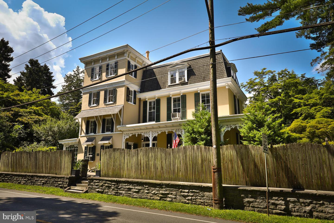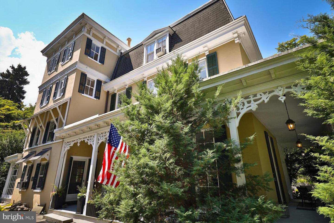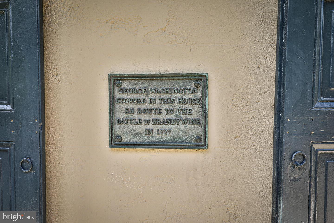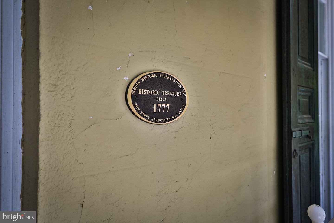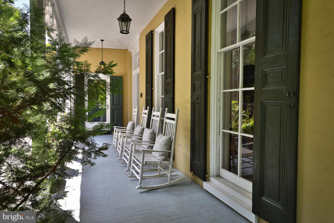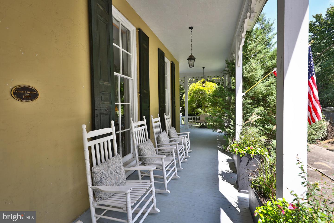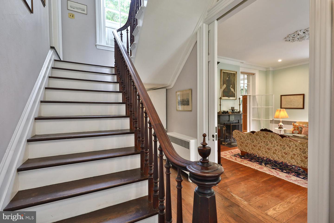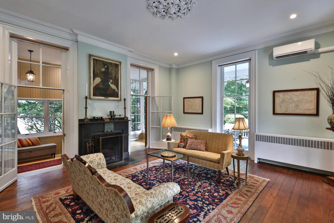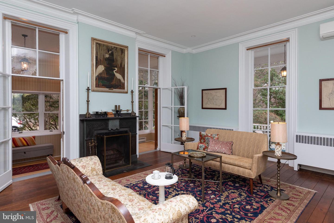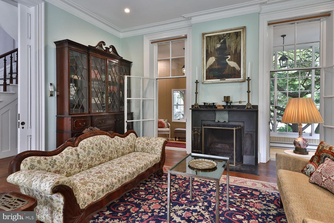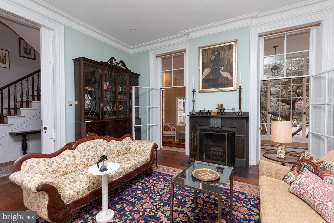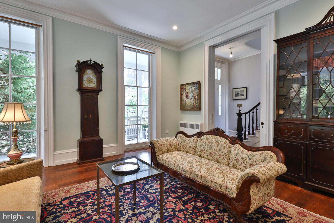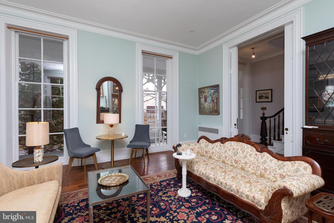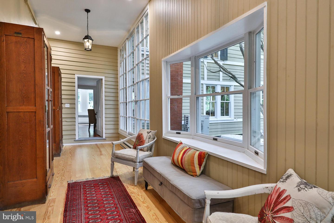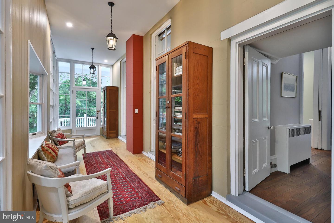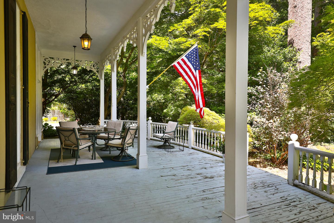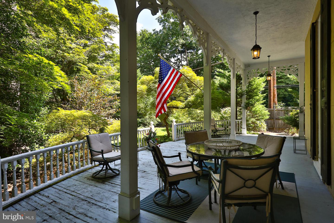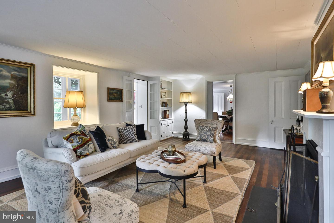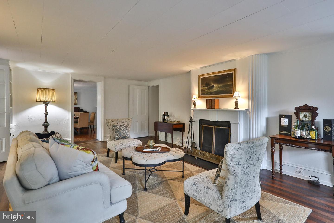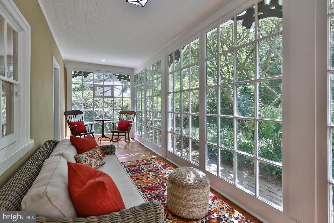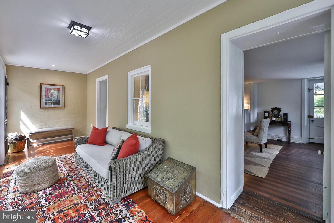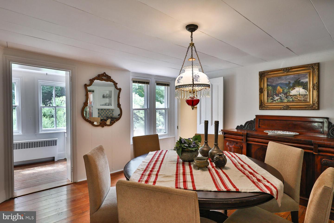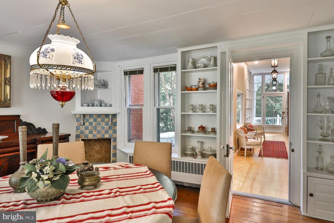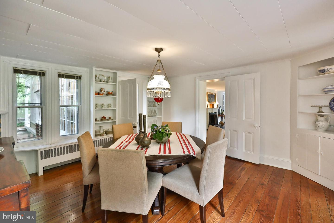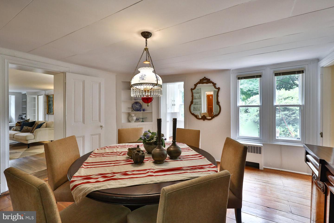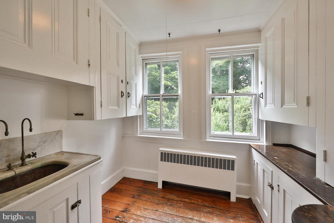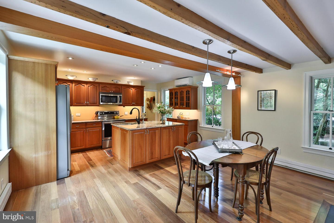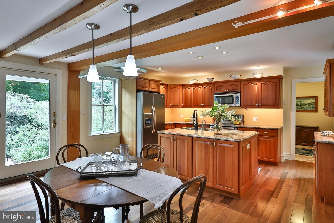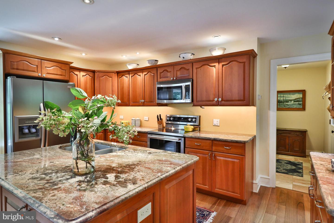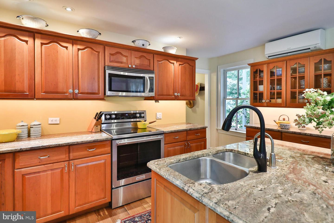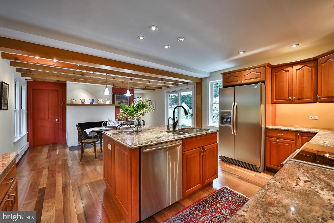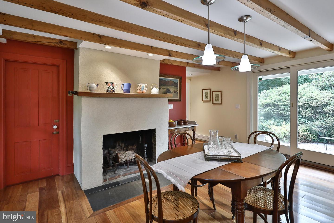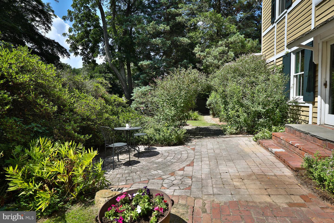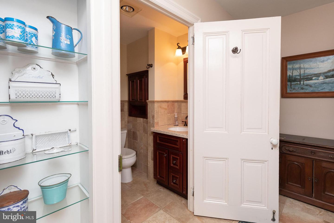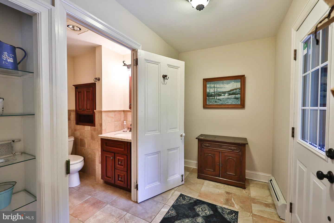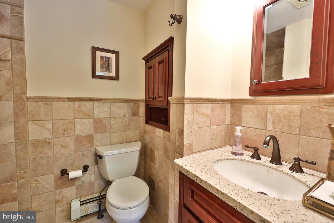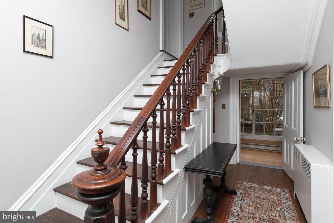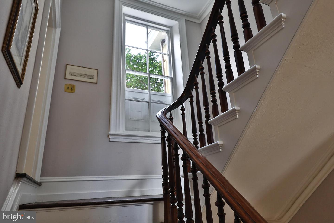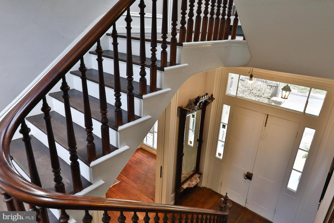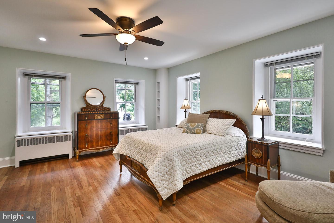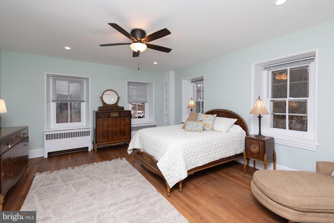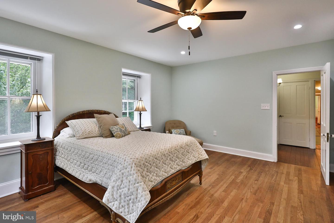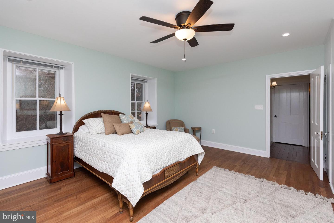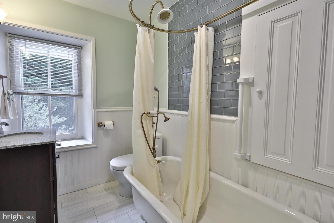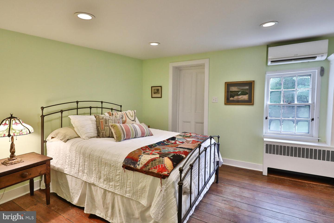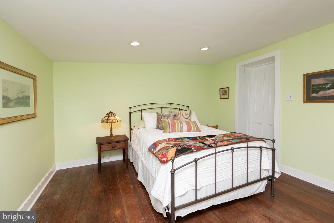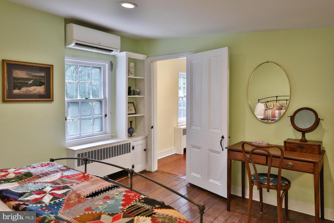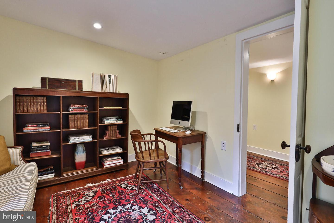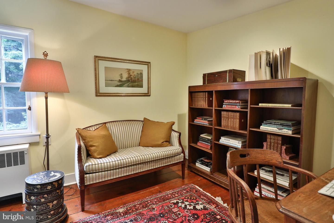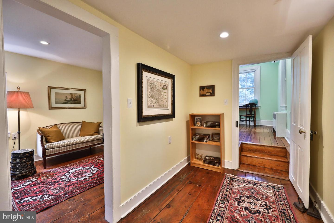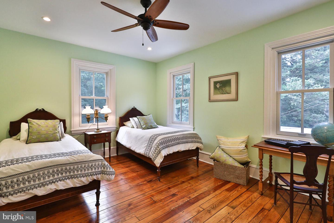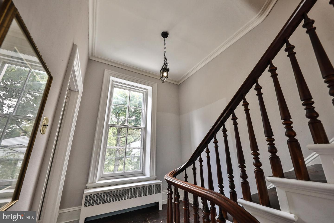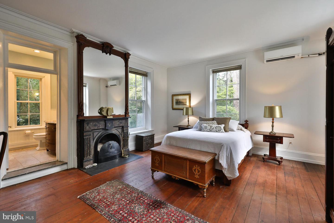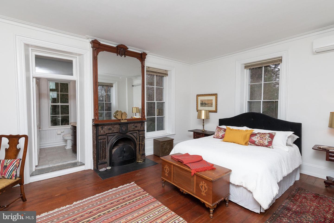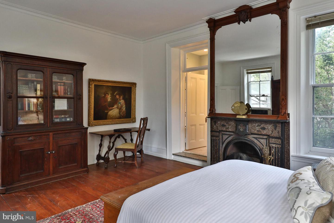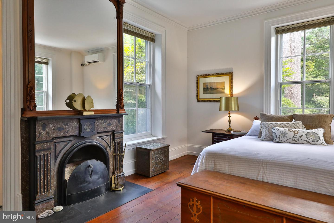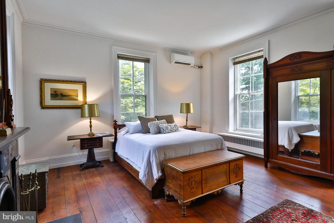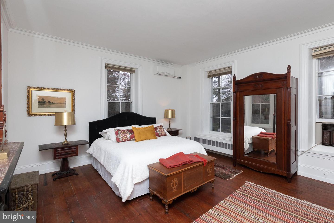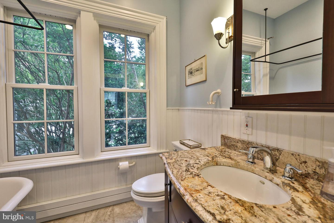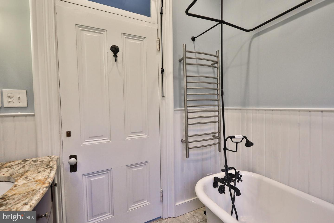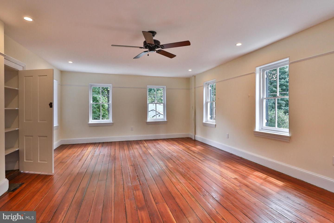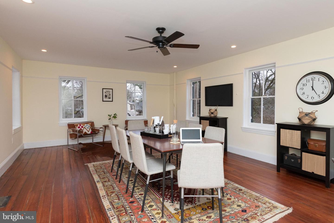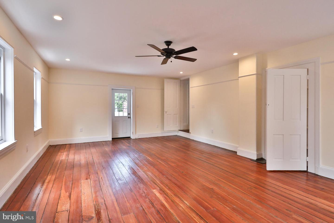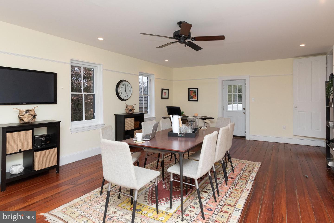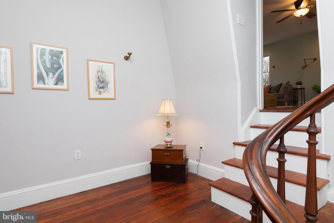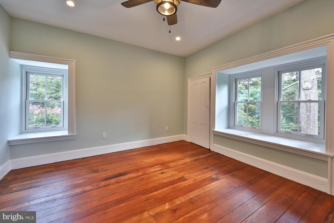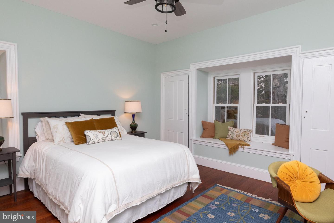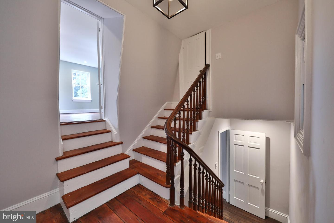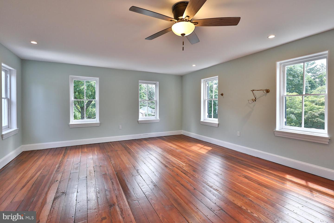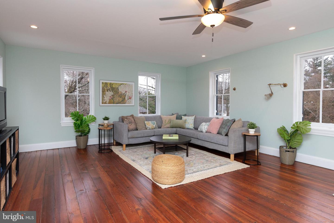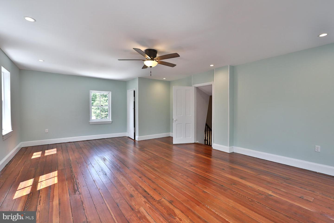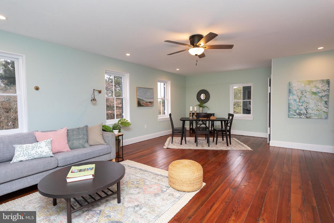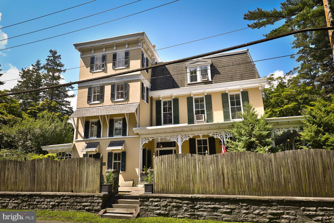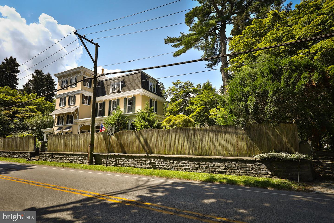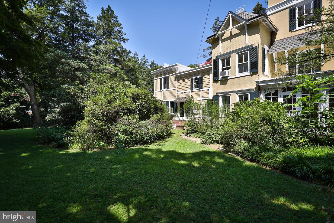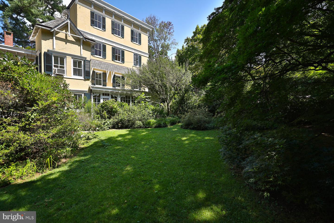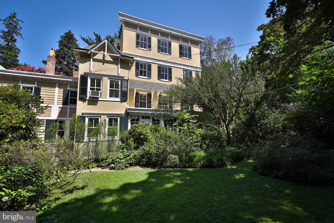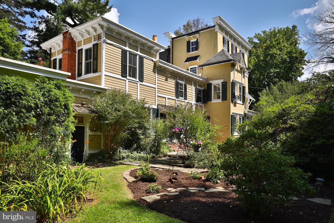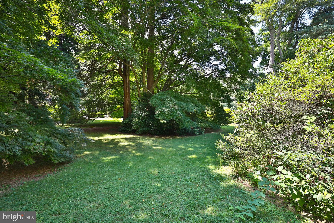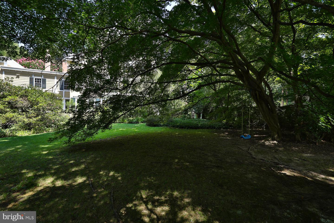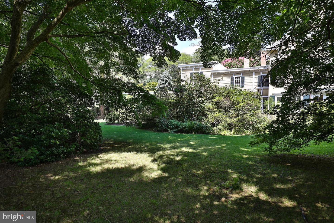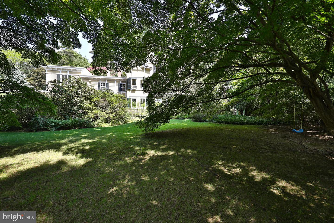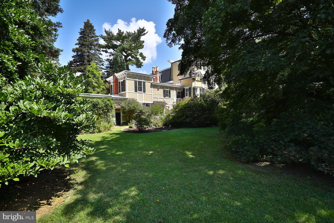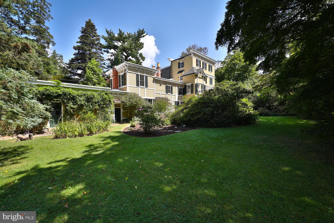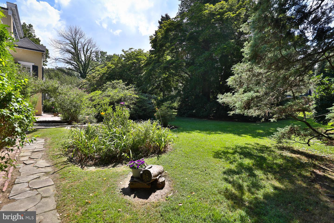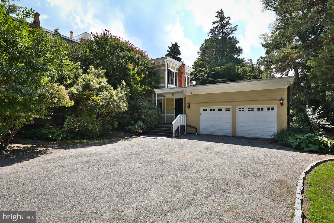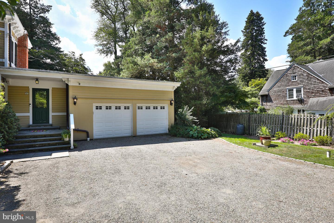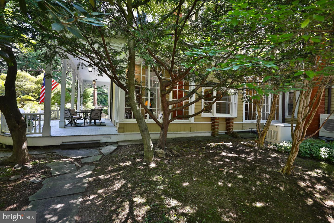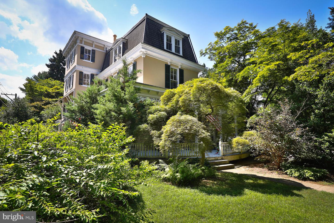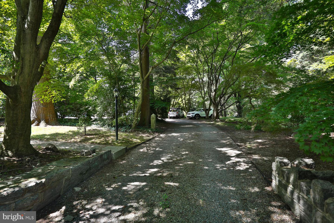A once in a lifetime chance to own a piece of history, this picturesque Italianate Wallingford estate is coming to market for the first time in over a generation. This historic 5 bedroom, 3 bathroom home has been painstakingly preserved, restored, and updated over two centuries. Referred to as âThe Homesteadâ by its earliest inhabitants, the beginnings of this expansive home can be found in the farmhouse portion consisting of the living room and dining room constructed by Jonathan Vernon, Jr. on high ground near Hinksonâs Corners circa 1750. In 1777, George Washington stopped in to hold a staff meeting on his way to the Battle of Brandywine as noted by the historical marker on the façade. In the 19th century, the house became the Summer home of Rebecca Gratz of the of the wealthy and philanthropic Philadelphia family. It is said that Rebecca entertained such luminaries as Washington Irving and Sir Walter Scott here in Wallingford. The second 2nd Empire wing was finally completed circa 1875 when the property passed to Alfred Gillette, the owner / publisher of the Philadelphia Times. In 1895 the kitchen and service wing was added to the rear of the original structure and in the 1920s a glass sunporch and modern 2 bay garage completed the additions to the home. Painted in historic Hawthorne Yellow with striking Black shutters and intricate white scrollwork framing the wrap around porch, this house sits on Providence Road as a notable landmark. Through the impressive front doors, youâll enter into a grand foyer with a formal sitting room off to the right. Bathed in natural light with a high ceiling and original hardwood floors, this impressive room features the first of five fireplaces as a focal point centered between two glass doored entries to a sunporch. The oldest section of the home has a cozier feel with the living room showcasing another fireplace and access to both the front porch and the second sun porch. The dining room has a decorative Rose Valley tiled fireplace and a butlerâs pantry with copper sink off to the side. The enormous eat-in gourmet kitchen provides ample storage, a stainless steel appliance suite, granite countertops, custom wood cabinetry and yet another fireplace. Tucked behind the kitchen are a mudroom, full bathroom with stall shower, and walk-in storage closet. Tucked in between the kitchen and dining room is a back staircase to the upstairs au pair suite and childrenâs wing. Up the main staircase and to the left are a large bedroom with built-ins and a full bathroom featuring heated floors and a clawfoot tub / shower. The back au pair suite is separated by a door and consists of a bedroom with a laundry room off to the side, direct access to an office or play space and a large back bedroom. The next half level up is the primary bedroom with high ceilings, a fireplace with Franklin stove insert, and an en suite bathroom with heated floors and a clawfoot tub / shower. The third level is an oversized flex space that could be used a guest room, home office, or play room. The fourth level has an equally large flex space, another bedroom, and a walk-in storage area. The upper levels provide plenty of space for work from home owners. The home sits on an acre with mature landscaping that provides both beauty and privacy. The curved driveway and oversized two car garage allow for plenty of parking for guests. 41 S Providence is within walking distance to the award winning Strath Haven schools in the Wallingford â Swarthmore school district as well as the Helen Kate Furness Free Library. The shops and restaurants of Swarthmore and Media are just minutes away with easy access to Center City Philadelphia by train or car and the Philadelphia International Airport only 15 minutes away. With a house this unique in a neighborhood Money Magazine named one of the âBest Places to Liveâ, this home in the heart of Wallingford is truly one of a kind and must be seen in person to be fully appreciated.
PADE2032070
Residential - Single Family, Other
5
3 Full
1750
DELAWARE
1.1
Acres
Electric Water Heater, Gas Water Heater, Public Wa
Stucco
Public Sewer
Loading...
The scores below measure the walkability of the address, access to public transit of the area and the convenience of using a bike on a scale of 1-100
Walk Score
Transit Score
Bike Score
