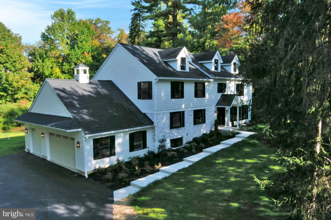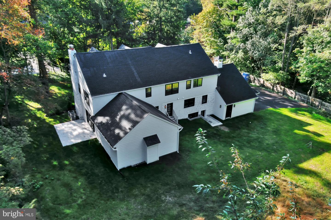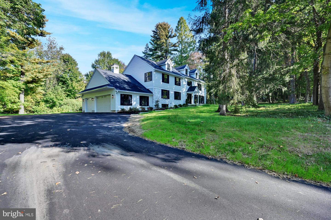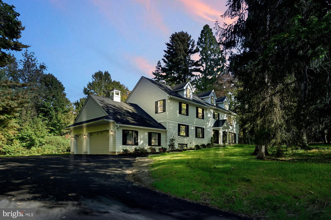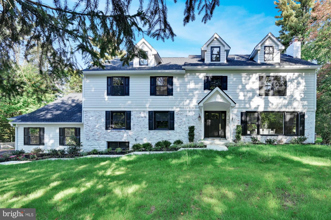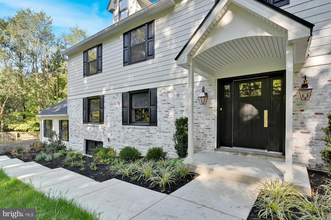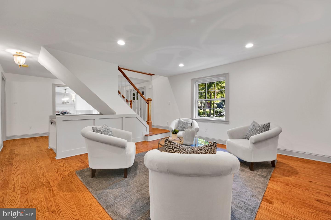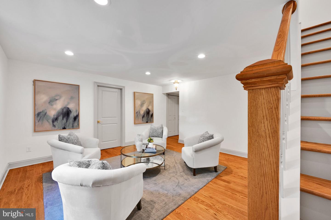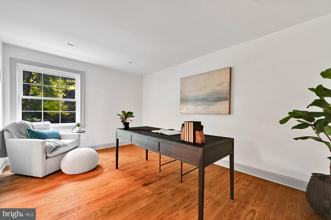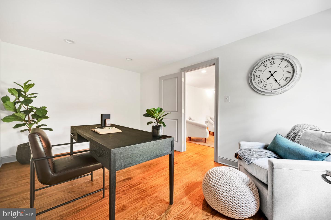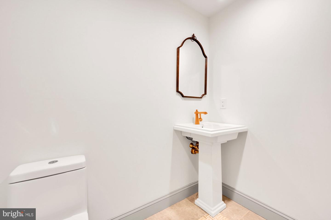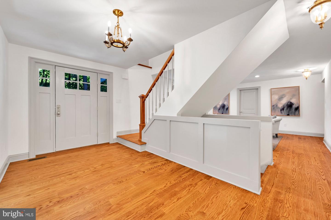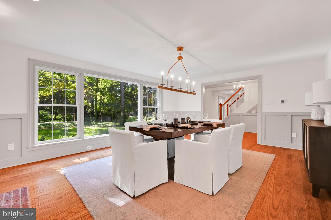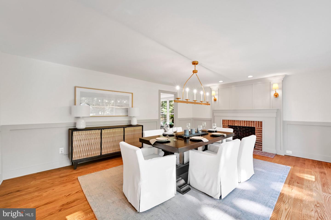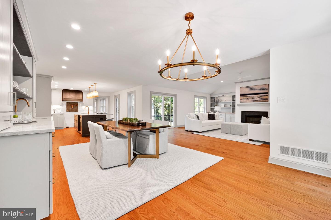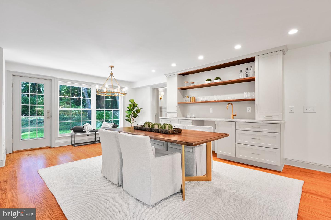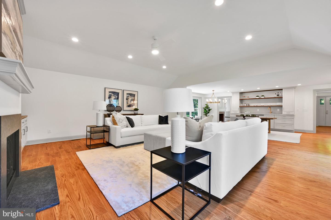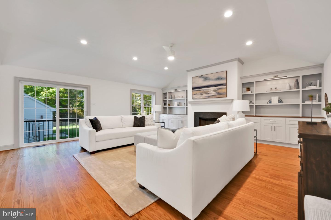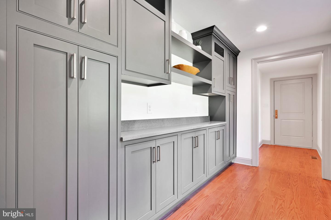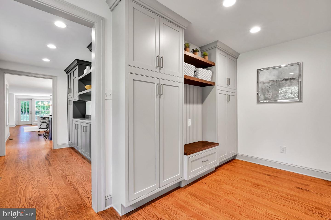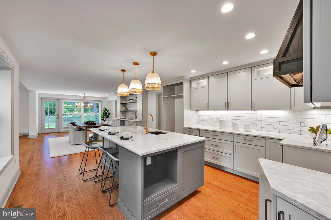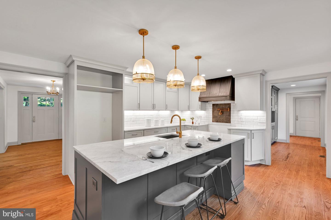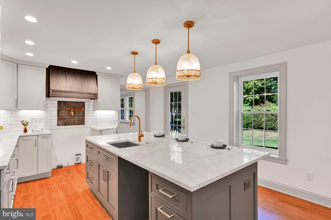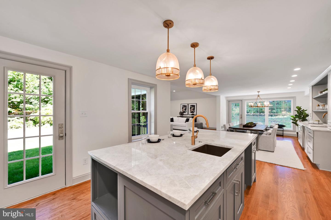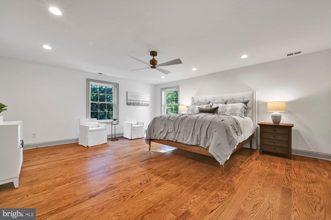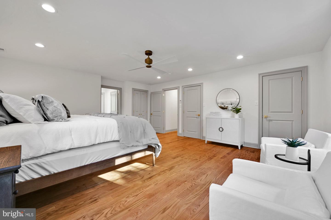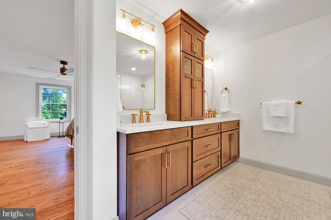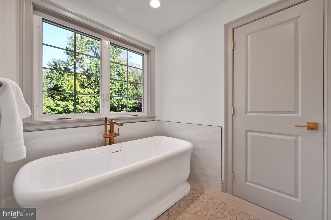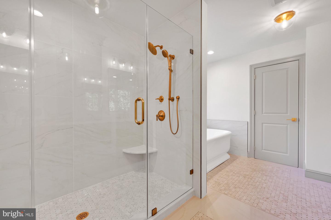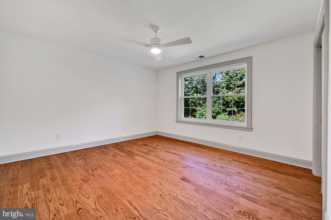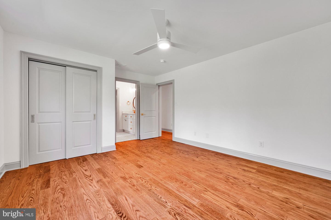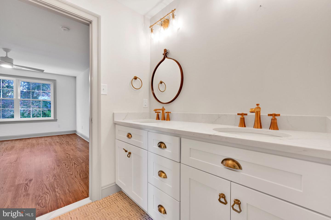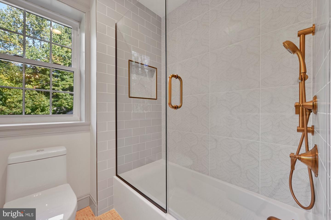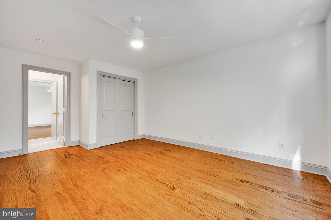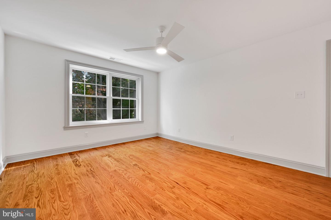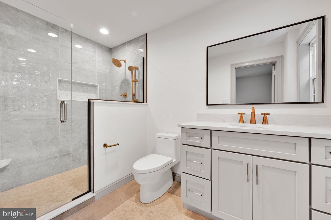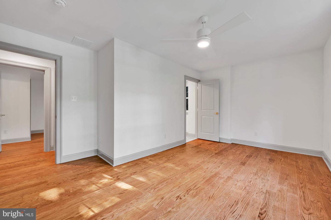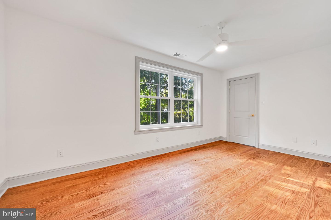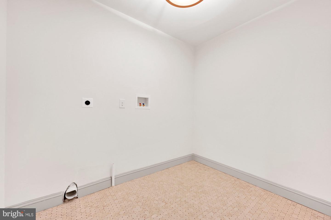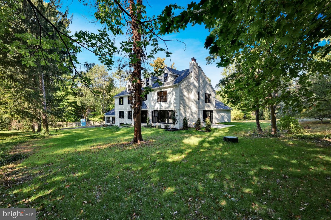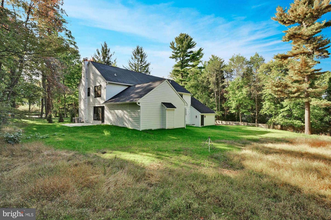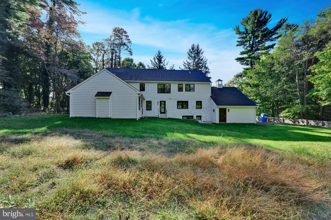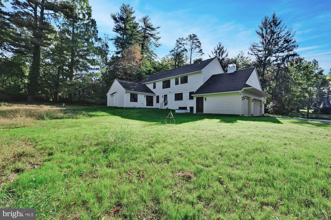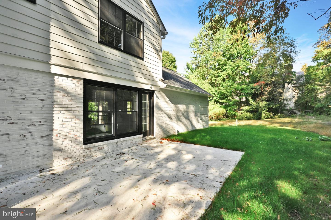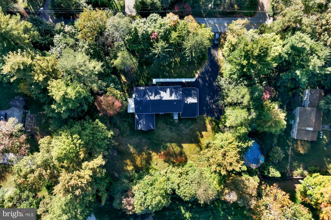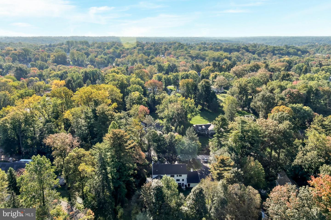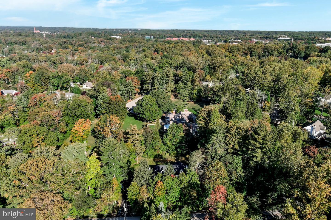Welcome to 408 S Ithan Ave. A beautifully remodeled, 4 bedroom, 4 bathroom home with a 3 car garage that sits beautifully on just under a 1 acre, flat lot in the heart of the Main Line in the well sought-after Radnor Township School District, just minutes from Villanova University, Public Transportation, Restaurants and Shopping. You truly have the country feel of the Main Line, while benefitting from only being minutes from all the wonderful offerings surrounding Lancaster Ave and Conestoga Rd. Enter through the front door into the spacious foyer area. To the right of the foyer, you will see a large formal dining room complete with a fireplace and custom millwork. To the left of the front door, you have a smaller, formal sitting room situated just off the 1st floor home office/study. A spacious, well appointed powder room is tucked away behind the formal sitting room, complemented with a closet. The everyday owner entrance from the 3 car garage welcomes you into the spacious mudroom complete with custom cabinetry and another large closet. Leaving the mudroom sends you to the butler's pantry, also complete with custom cabinetry and lighting. Entering the impressive kitchen which features a large island, commercial appliances, extensive dining area, as well as a full wet bar area. This space overlooks the grand , great room which boasts custom built-in cabinets, another fireplace and is perfectly situated with access to two separate outdoor entertaining spaces. The 2nd floor boasts 4 spacious bedrooms, all with walk-in closets, 3 full bathrooms and a walk-in laundry room. The master suite features both a his and hers closet, large bathroom with custom tile and shower door surrounds as well as a soaking tub that is thoughtfully situated to oversee the sprawling grounds in the back of the house. The basement is a walk-out basement with high ceilings and is currently roughed-in for a future bathroom and is available to make it your own. Don't miss this opportunity to see this truly one-of-a-kind, rare opportunity on the Main Line to call your home! Kitchen Range, Fridge, Dishwasher, Microwave and Bar Fridge Have All Been Purchased and Will Be Included With the Sale.
PADE2033316
Residential - Single Family, Other
4
3 Full/1 Half
1958
DELAWARE
0.87
Acres
LP Gas Water Heater, Public Water Service
Brick
Public Sewer
Loading...
The scores below measure the walkability of the address, access to public transit of the area and the convenience of using a bike on a scale of 1-100
Walk Score
Transit Score
Bike Score
