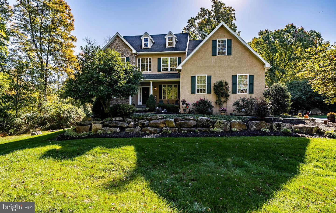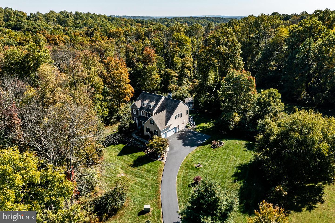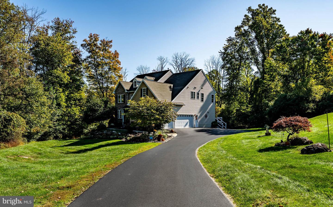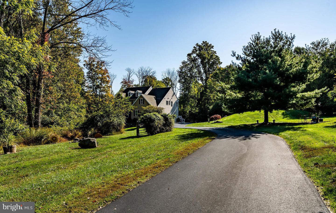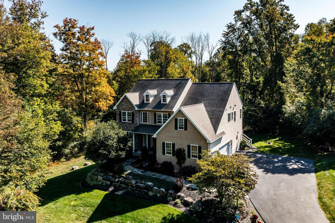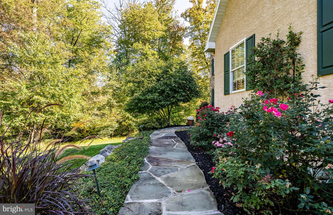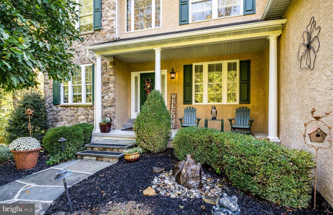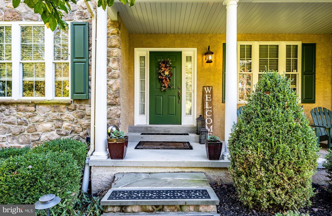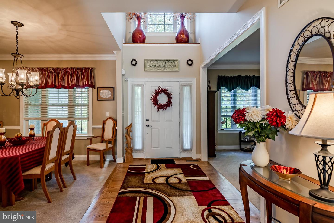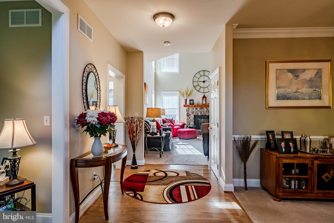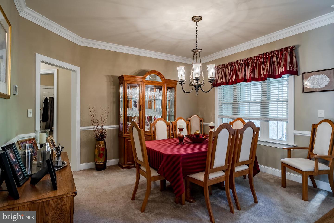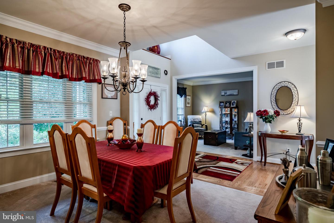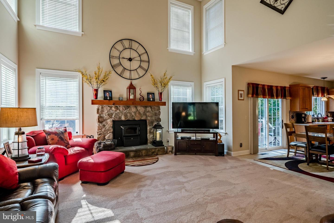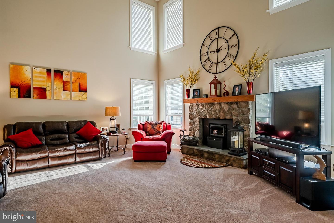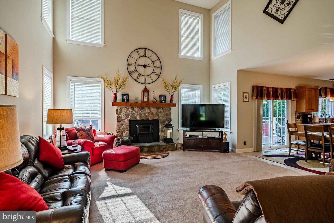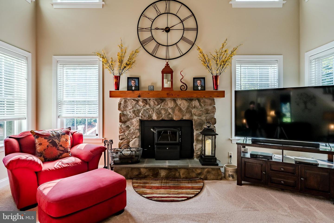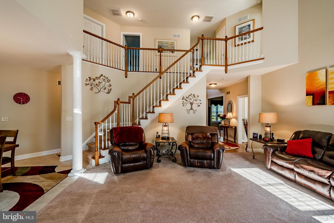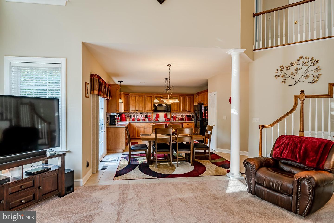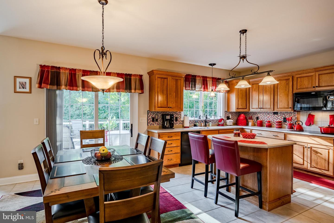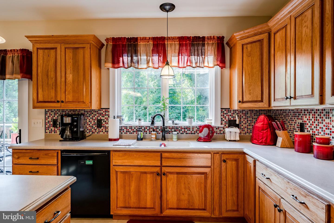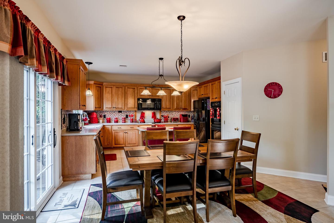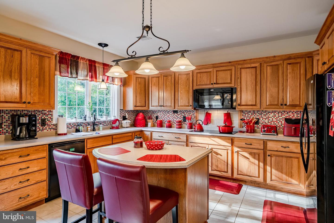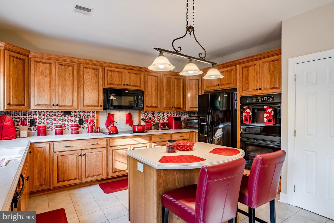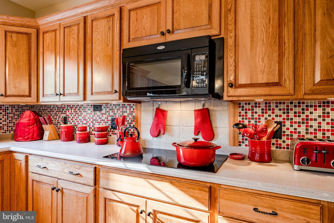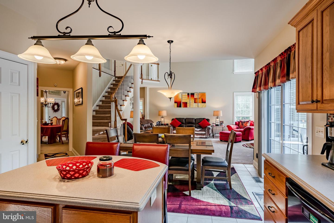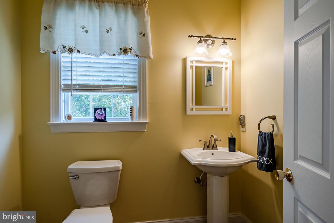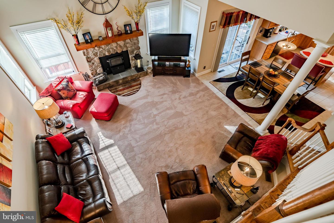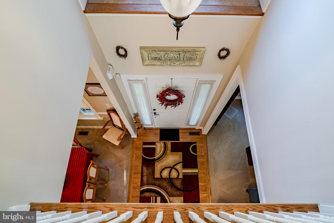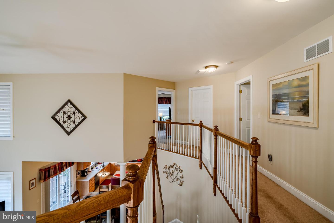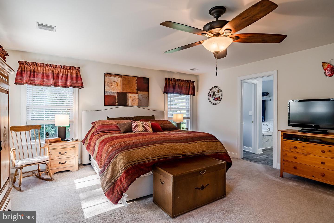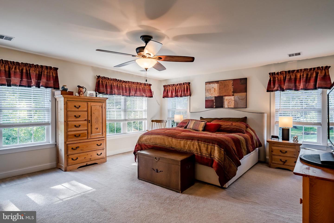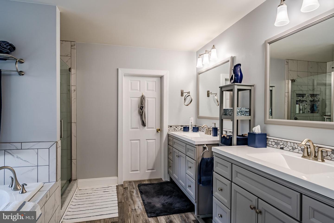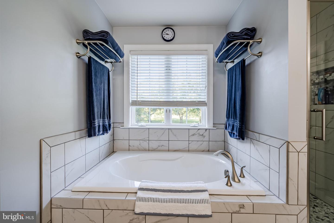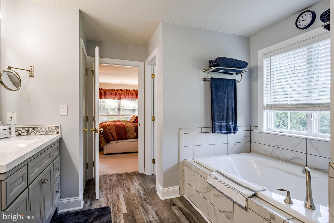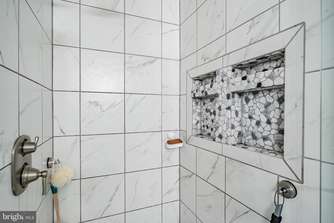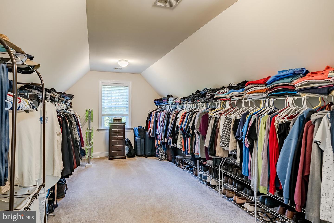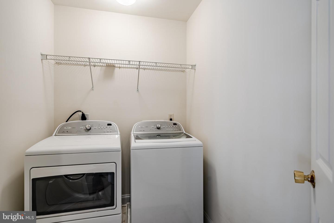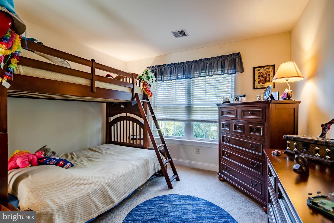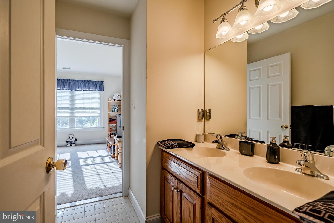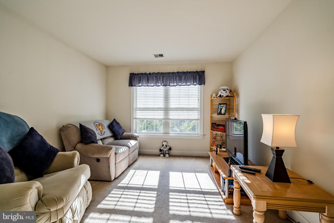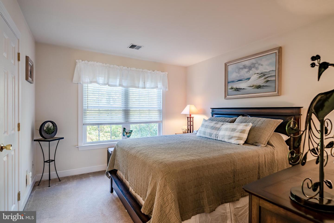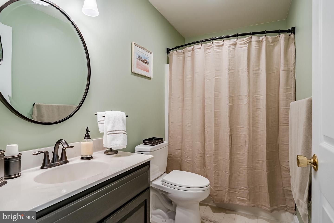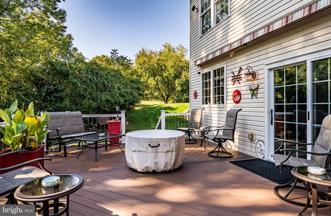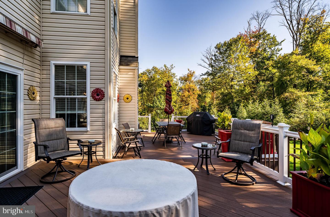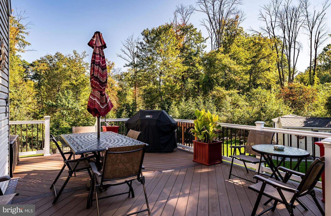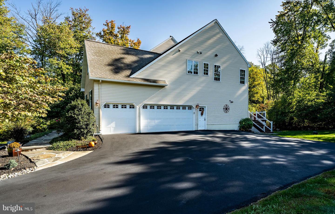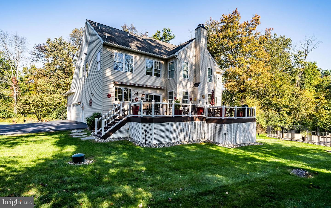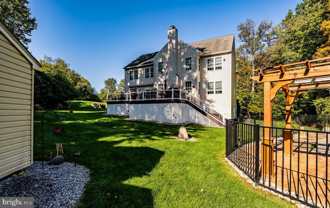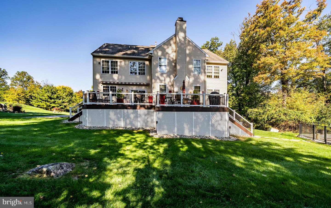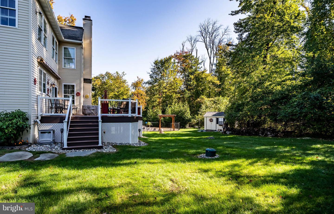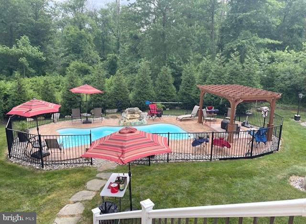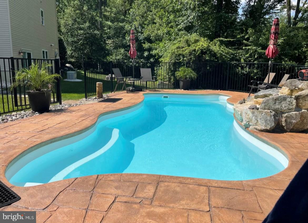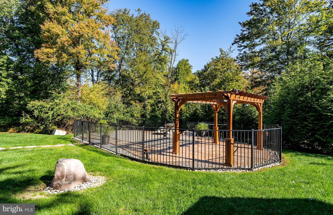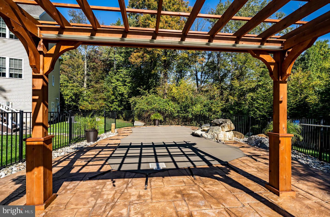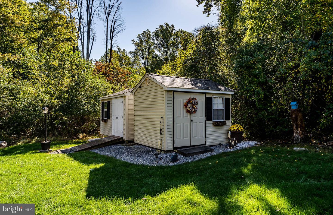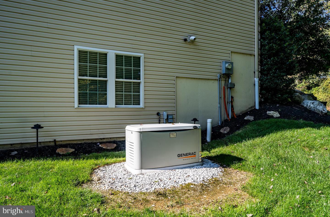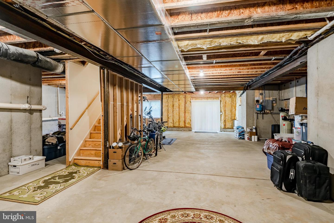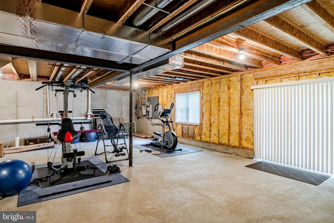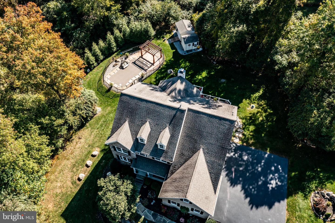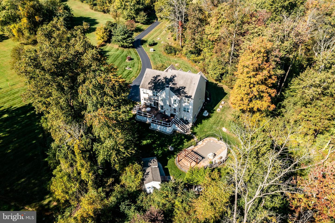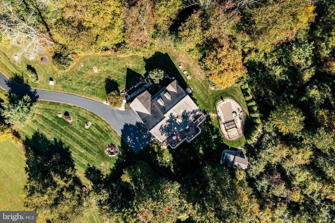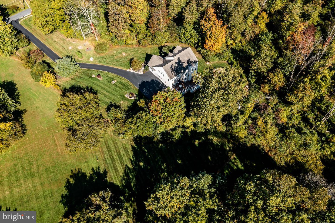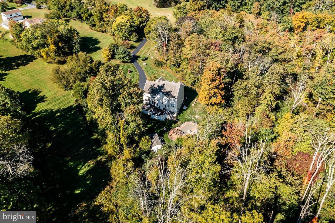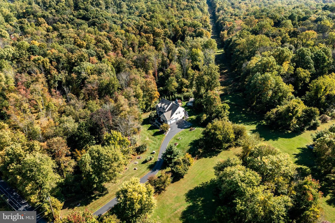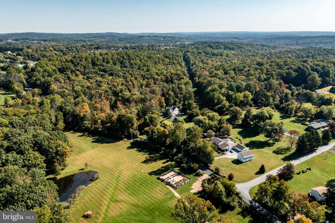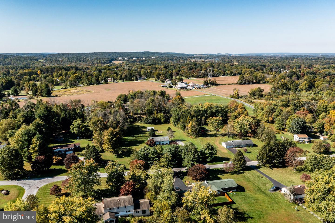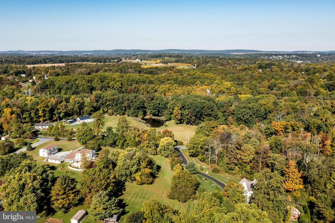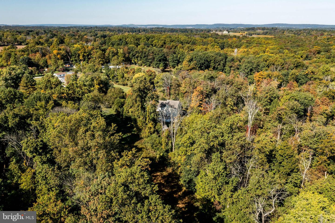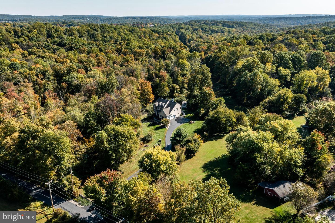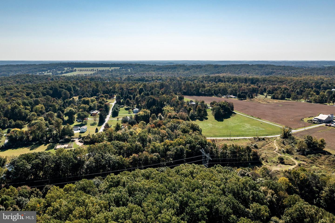Welcome home to 371 Barneston Rd., Glenmoore in award winning Downingtown School District where the bus stop picks up at the end your driveway. This bucolic property with a park like setting has No HOA situated on 2.1 acres surrounded by wood preserve. Located 20 mins to PA. Turnpike, Septa & Amtrak for those commuters. This 4 bedroom, 3 .5 bath with first floor home office/study/library or in-law suite, custom built colonial is better than new while being meticulously maintained & cared for with many recent improvements. This home offers a 3 car side entry attached garage with new insulated garage doors (2022), whole length of the house maintenance free two level deck (2015) with stairs to a stone walkway leading to the heated in-ground pool (2016) with 2 separate 250 gallon propane tanks, a recently upgraded variable speed pool pump (2020), and a brand new pool heater (2022) as well as a waterfall feature with stamped surround concrete decking and sun-shaded pergola (2016). There are two newly roofed sheds (2022) that can be used to house pool furniture, pool equipment, and lawn care tools. Stand-alone home Generac generator is fed by 1,000 gallon buried propane tank, which also is used for the dual zone recently upgraded HVAC system (2019). You will enter the 396â recently paved driveway (2018) that takes you back to serenity. Before entering the home, you will walk up a newly pointed custom flagstone walkway (2022), surrounded by professionally installed landscaping with accompanying low voltage landscape lighting, supported by a beautiful boulder wall, passing the bubbling boulder water feature to the entrance of the house. Upon entry, you are greeted by a 2 story foyer, hardwood floors, formal living room to the left, formal dining room to the right, powder room, first floor office, 2 story great room with wood burning insert fireplace. The open concept kitchen from the great room is perfect for family gatherings and entertaining. The kitchen is beautiful with a custom backsplash and top of the line black appliances. The kitchen has a brand new sliding glass door (2022) that leads out to the deck. Off the kitchen is the entrance to the mud room and the garage. The open stairway leads you to the Master Bedroom with recently renovated Master Bathroom (2019) and extensive walk in closet. 2nd floor laundry is in between the Master and the Guest Suite and includes attic access. The Guest suite has its own walk in closet and recently upgraded en suite (2022). The other two bedrooms are separated and shared by a full bath including double vanity sink. The full walk out daylight basement can also be accessed from the foyer. There is a brand new sliding glass door (2022) as well. The water equipment includes (2017) upgrades such as variable speed well pump, (2022) newly serviced and upgraded septic system and (2022) water treatment system. Sellers have maintained annual service contracts on all major systems for preventive maintenance. Maintenance documentation available upon request. You will not find a more well maintained and well cared for home, ever! You will not have to do anything but move in, kick back & enjoy. Schedule your personal tour today & start packing! See uploaded improvement and inclusion list in MLS listing.
PACT2034228
Residential - Single Family, Other
4
3 Full/1 Half
2005
CHESTER
2.1
Acres
Electric Water Heater, Well
Stone, Stucco, Vinyl Siding
Septic
Loading...
The scores below measure the walkability of the address, access to public transit of the area and the convenience of using a bike on a scale of 1-100
Walk Score
Transit Score
Bike Score
