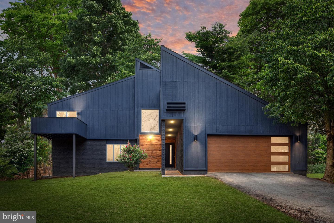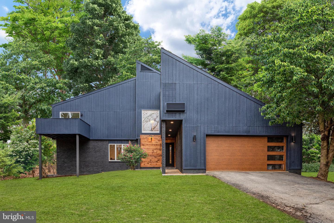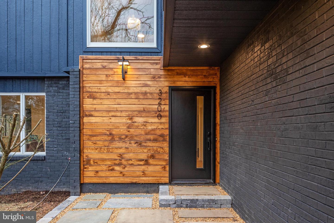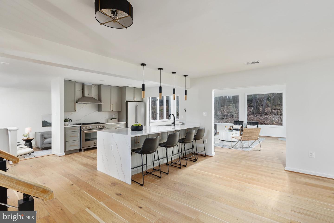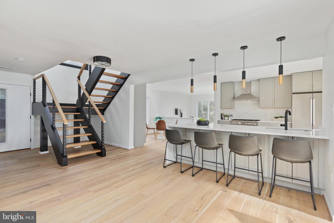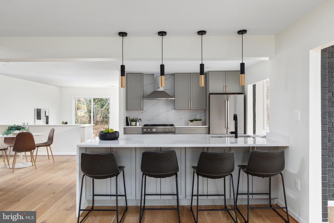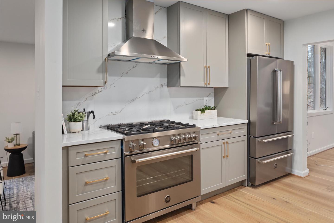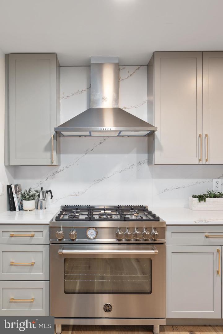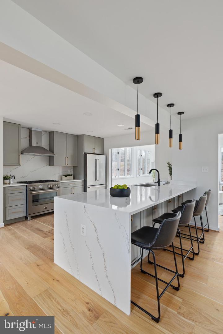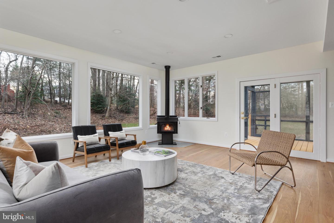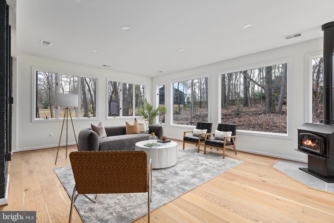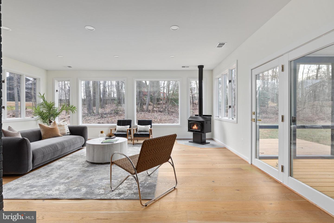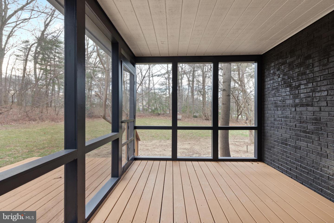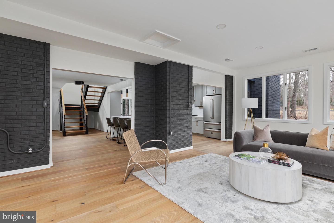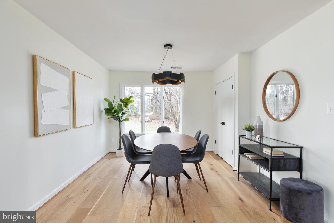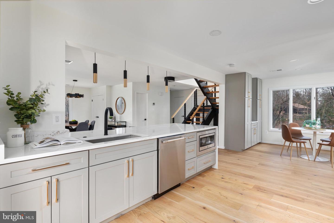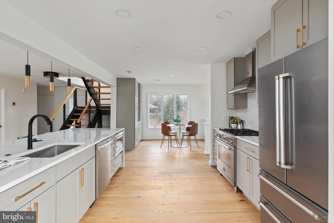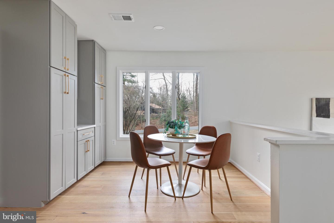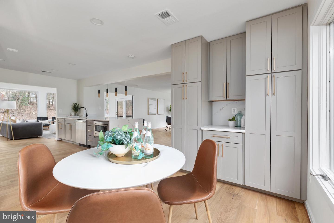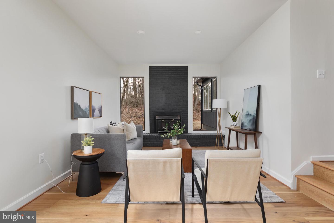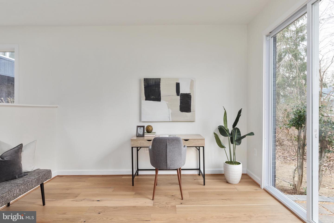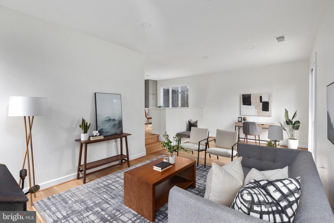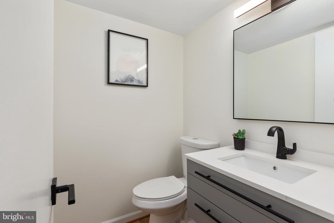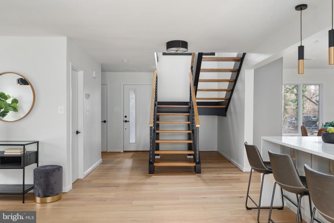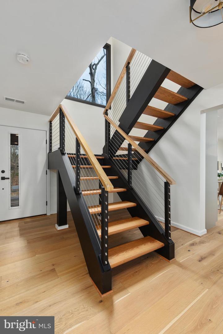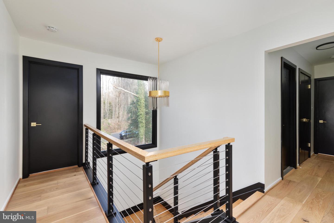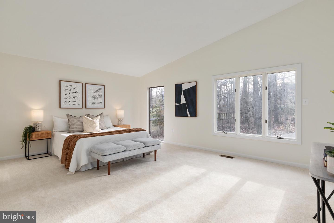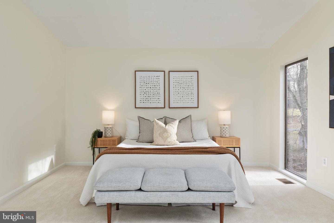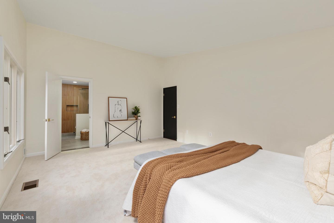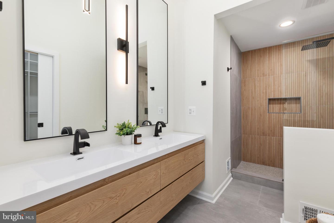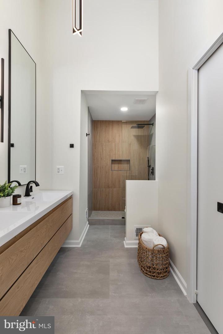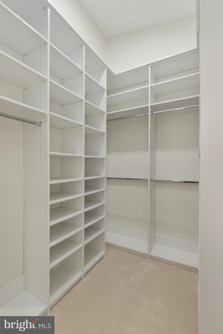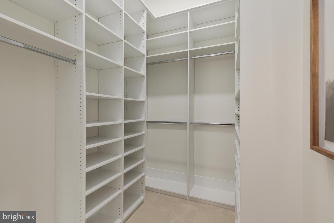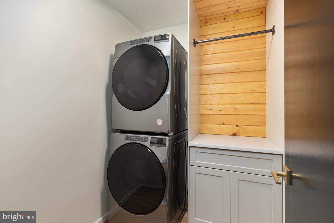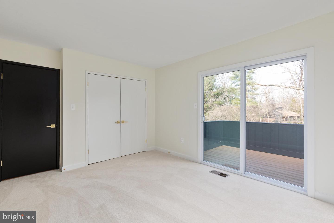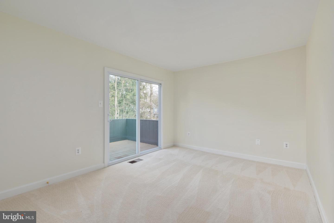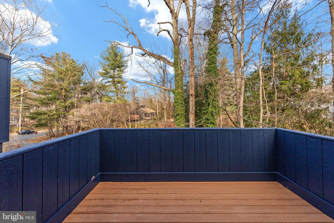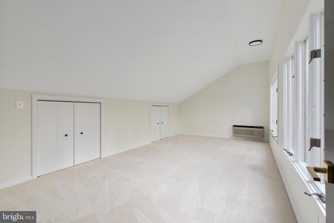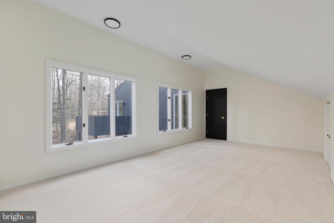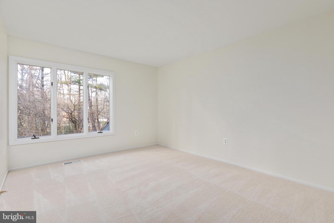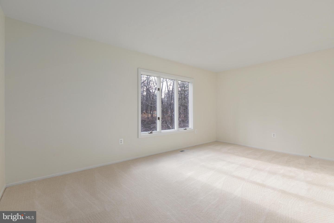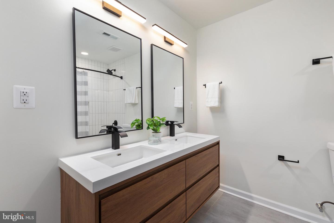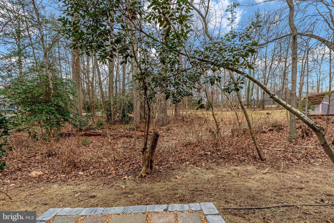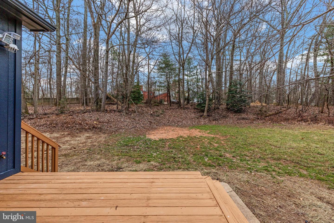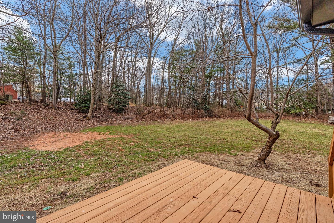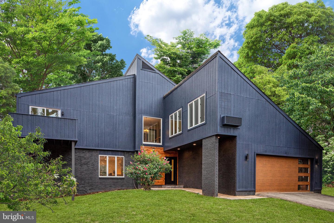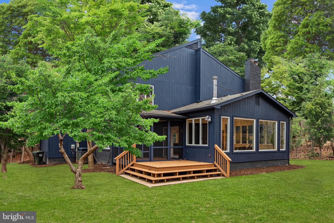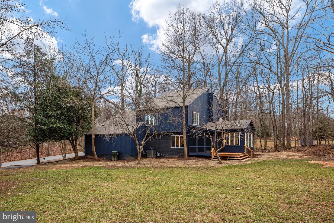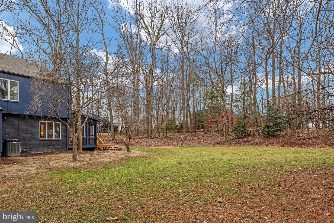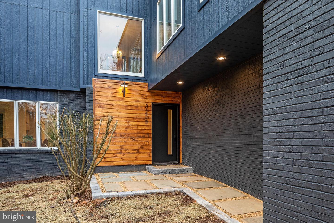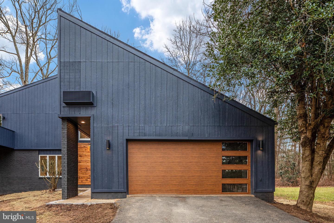A Contemporary Oakton Masterpiece. This newly renovated, expertly designed home is drenched in natural light from all directions. It's custom Contemporary design accentuates and enhances the original architect's design. As you enter, you are greeted by the custom-built open staircase and light-drenched, open main level entertaining spaces. The main level is the star of this over 3,400 square foot home with large windows in every direction you look. Gorgeous Ash hardwood floors cover the entire main level. On the main level, there is a window in front of you and behind you everywhere you turn. The brand new, masterfully-designed kitchen features Bertazzoni appliances, Calcutta Arno quartz countertops featuring an 11-foot waterfall peninsula, Arno quartz backsplash, large pantry with coffee bar, and more. The living room features 3 walls of windows, a wood-burning stove, tons of space, and entry to the screened-in porch and deck. The dining area can support your largest dining room table. Across from the pantry in the kitchen, have your morning bagel at the breakfast nook - or at the peninsula with seating for 4 to 5. The large den features plenty of room for a flex space of an open office and large seating area with 8-foot sliding doors to the petite terrasse, along with a second wood stove that can be easily converted to a wood-burning fireplace. There is no shortage of living space on the main floor. The expert design is continued up the open staircase wrapping around the large picture window to the upper level. Upstairs, you'll find the laundry room and 5 spacious bedrooms, including the light-filled Owner's Suite. The Owner's Suite features an Owner's Bathroom that could be in a magazine, featuring a custom floating Teak vanity, Kohler faucets, a custom rainfall shower, and luxurious porcelain tile. Finishing the Owner's Suite is the walk-in closet with 10-feet tall custom built-ins. One of the bedrooms features a walk-out balcony looking over the front of the property. Outdoor space includes a screened-in porch, deck, petite terrasse, and upstairs balcony. With an acre of land on a corner lot, it has ample yard space with room to add additional outdoor living and more. Located off of Vale Road, this home is convenient to Reston, Fairfax, Chantilly, the Dulles Toll Road, and more. The full upgrades list of newly-installed items is available upon request and includes: all new flooring (2023), all new kitchen (2023), all new bathrooms (2023), all new plumbing (2022), new garage door and motor (2023), new hot water heater (2023), upgraded Trane HVAC (2017), new chimneys (2022), new distribution box (2022), and more. Come experience one of the most beautiful homes to hit the market in 2023! You have to see it to believe it. GOES LIVE 2/23 AND OPEN HOUSES 2/25 AND 2/26.
VAFX2113276
Residential - Single Family, Other
5
2 Full/1 Half
1973
FAIRFAX
0.98
Acres
Gas Water Heater, Private Water Service, Well
Brick, Wood Siding
Loading...
The scores below measure the walkability of the address, access to public transit of the area and the convenience of using a bike on a scale of 1-100
Walk Score
Transit Score
Bike Score
