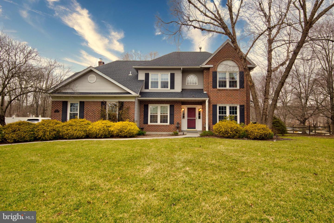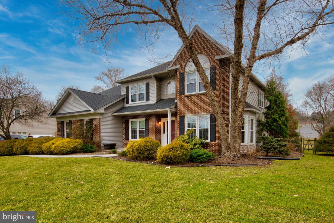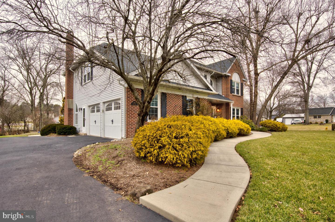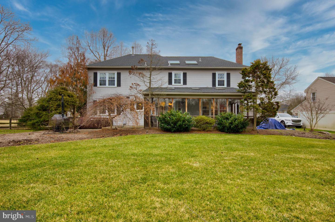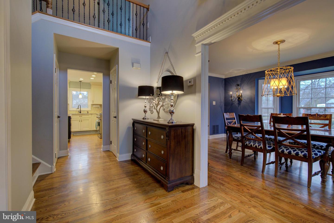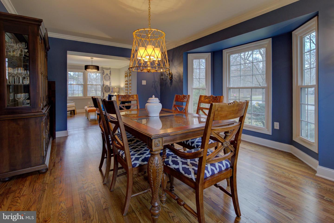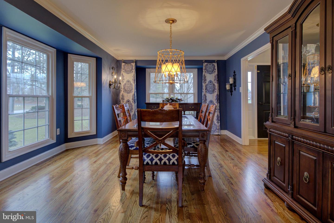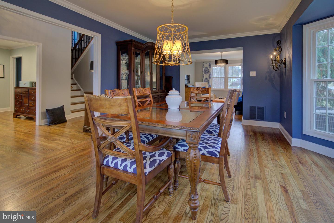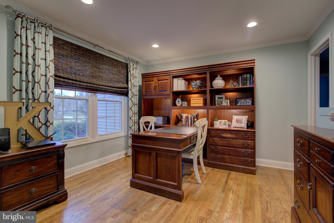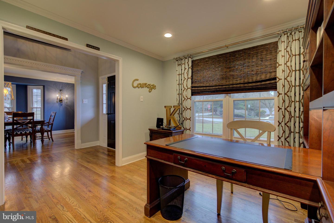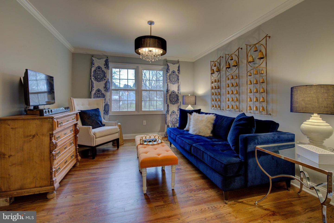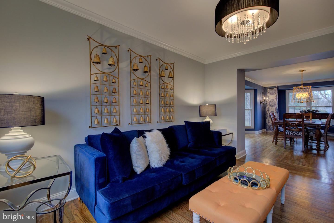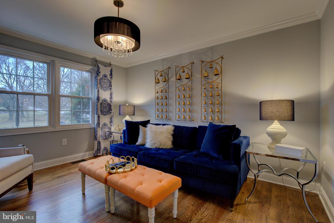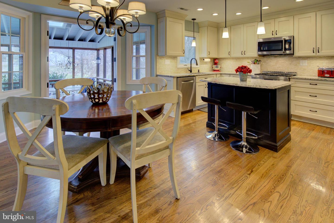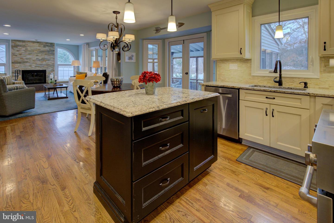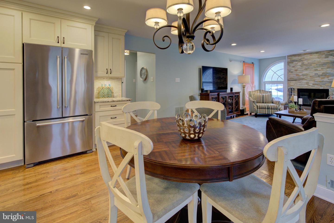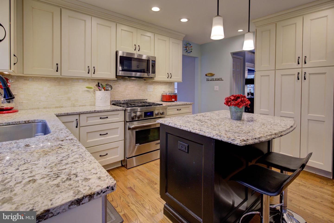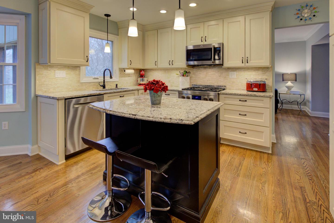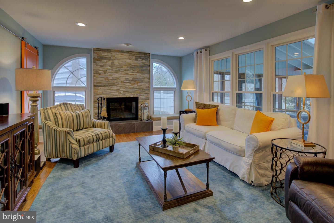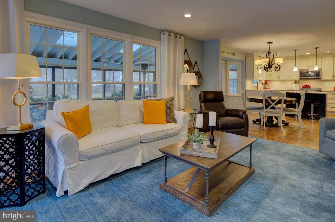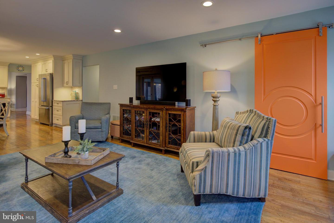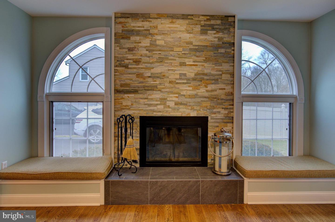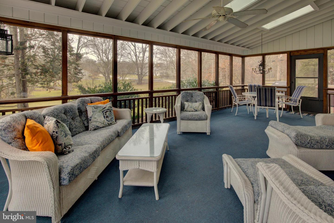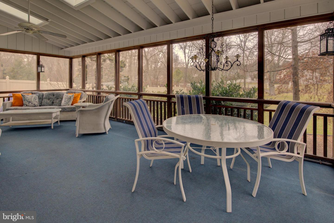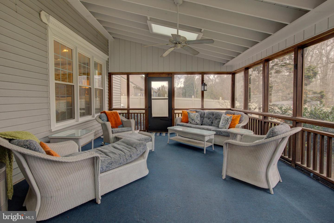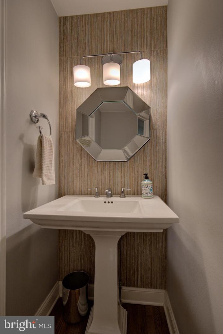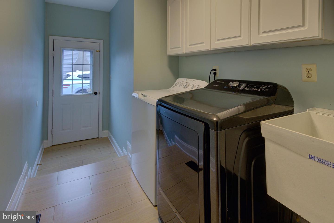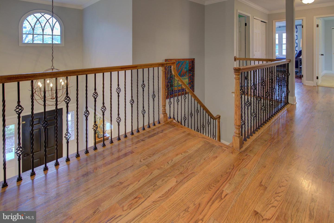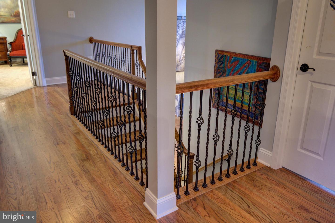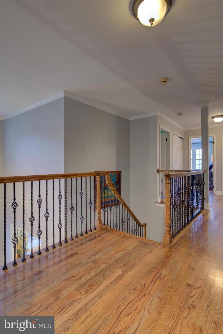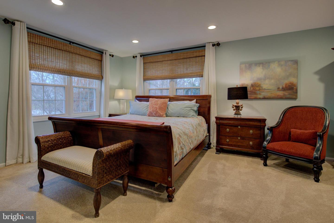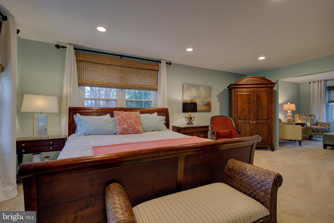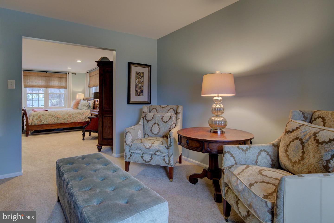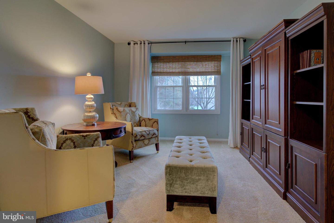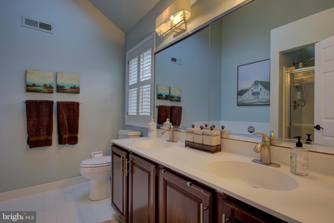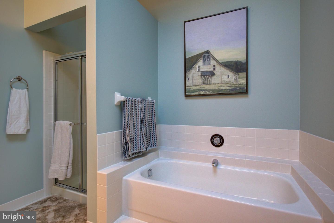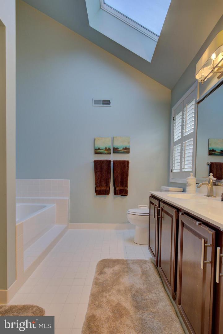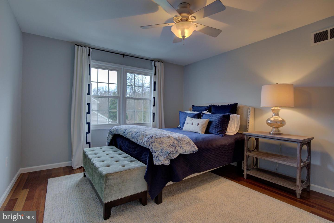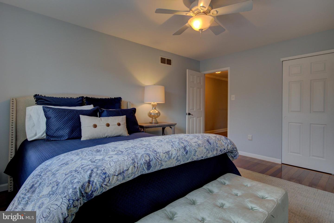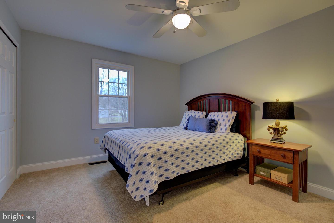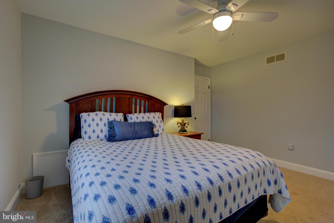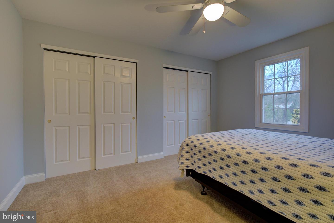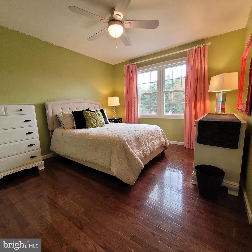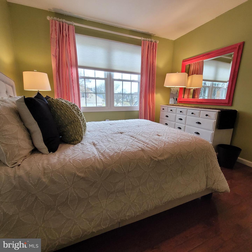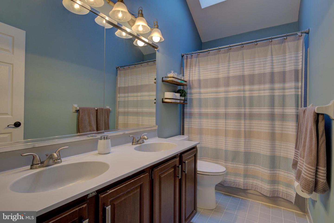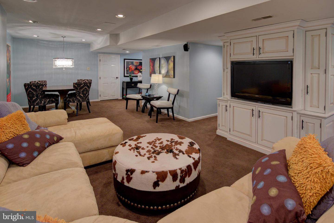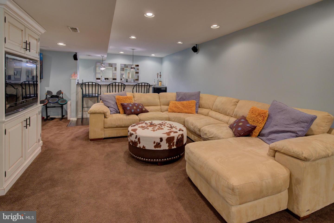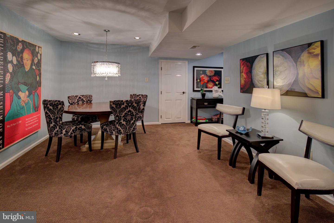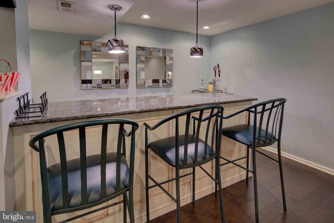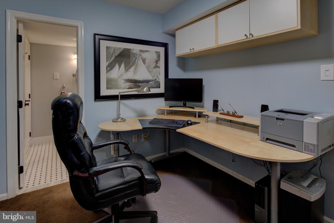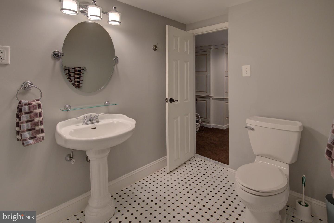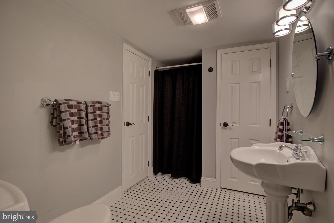Welcome to 305 R Glad Way in the Collegeville Glen development. Located in Collegeville Borough, it has easy access to the popular Perkiomen Trail, major highway 422, schools and shopping. This home has been lovingly updated with abundant designer upgrades and meticulously maintained. The curved walkway and mature landscaping carries you towards the front door. As you enter, you are greeted with a bright, open, 2-story foyer with gorgeous refinished hardwood floors that run throughout the entire first floor as well as 2 of the upstairs bedrooms. Immediately to the left is the first of two home offices complete with crown molding. Right of the foyer is an oversized dining room which provides ample space to entertain family and friends. Continuing to the completely renovated chef's kitchen, you will find a professional gas range, counter depth refrigerator, convection microwave and Bosch dishwasher. The newer cabinetry touts soft close drawers and doors with custom 2-level silverware drawer and pantry slides. The kitchen is open to a spacious breakfast room and family room where you can enjoy cozy evenings around the wood burning fireplace. Off of the kitchen is the semi formal living room complete with crown molding. Directly off the kitchen you will enter the expansive screened sun porch which has interchangable winter panels that allows you to enjoy this room most of the year. Step into the next outdoor space; a 400 sqft paver patio which is home to a hot tub and additional outdoor dining. The laundry room, half bath and 2 car garage complete the main level. Upstairs you will find the spacious primary suite with double door entry that features abundant closet space, a large sitting area and an ensuite bath that includes a vaulted ceiling, stall shower, dual sinks, sky light and soaking tub. The three additional bedrooms on the upper level are all well sized and share a full hall bath with a skylight and vaulted ceiling. As you head to the basement you will be greeted with an additional 1000 sqft of finished living space which includes a second office, 3 piece bath, surround sound, custom cabinetry and a wet bar for entertaining. Additional storage of 480 sqft and a workbench complete the unfinished area in the basement. Other features include: new water heater, newer roof, windows and driveway.
PAMC2061936
Residential - Single Family, Other
4
3 Full/1 Half
1993
MONTGOMERY
0.53
Acres
Softener Own, Sump Pump, Gas Water Heater, Public
Aluminum Siding, Brick Front
Public Sewer
Loading...
The scores below measure the walkability of the address, access to public transit of the area and the convenience of using a bike on a scale of 1-100
Walk Score
Transit Score
Bike Score
