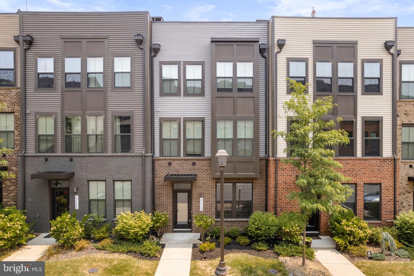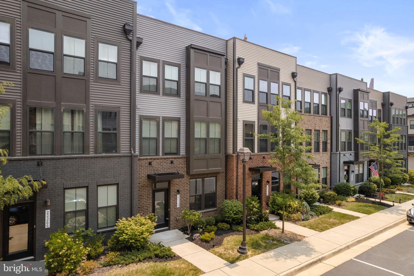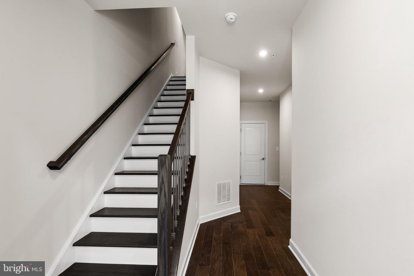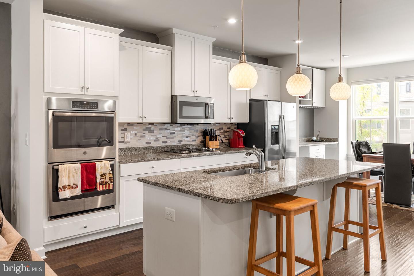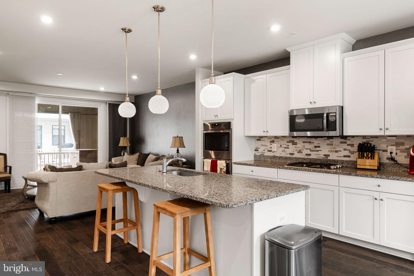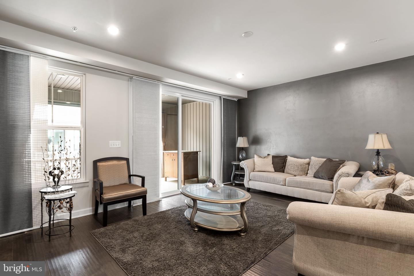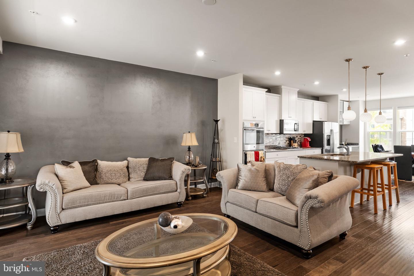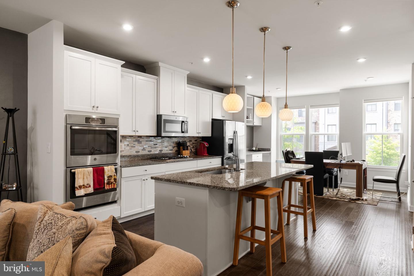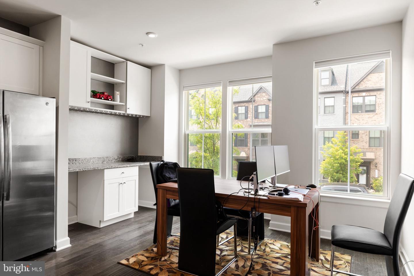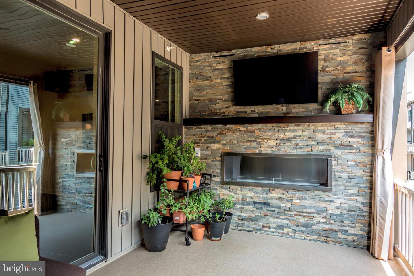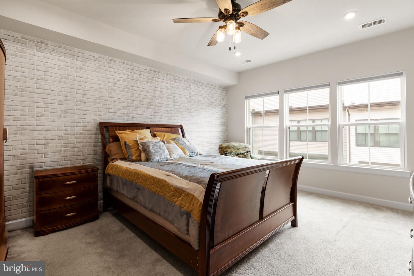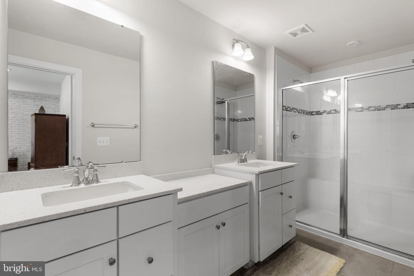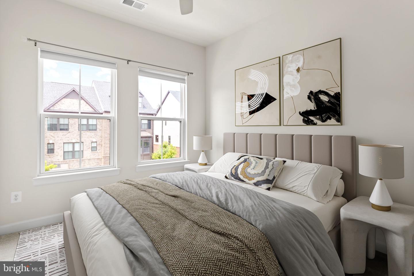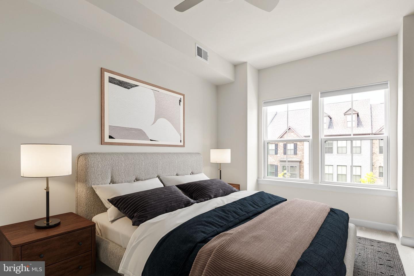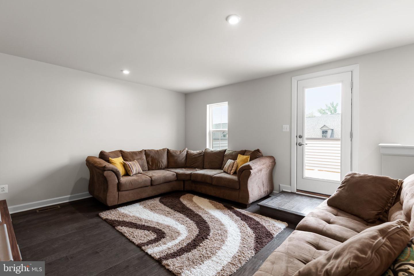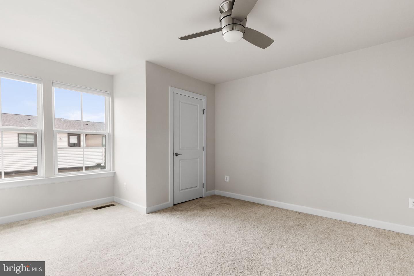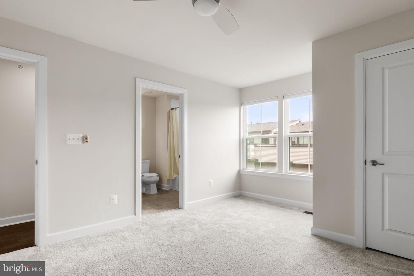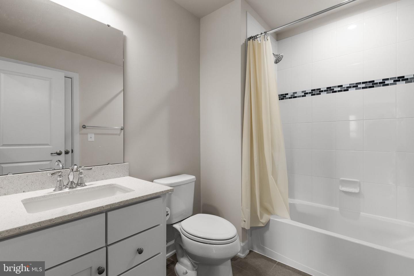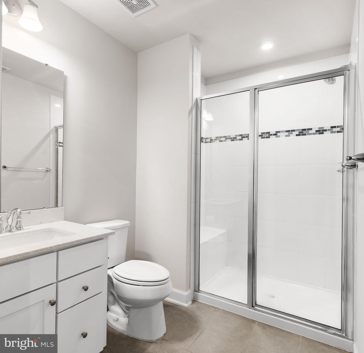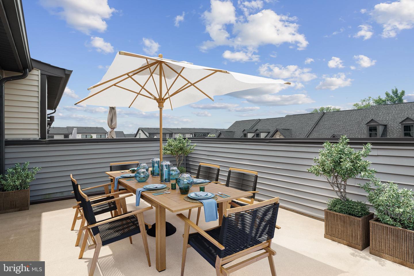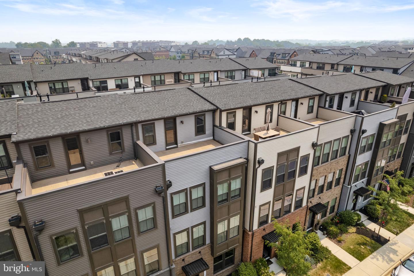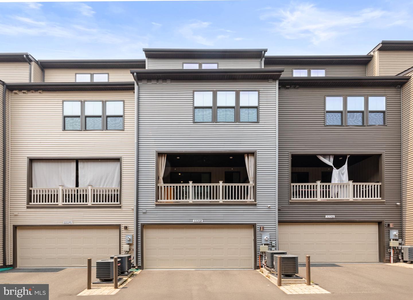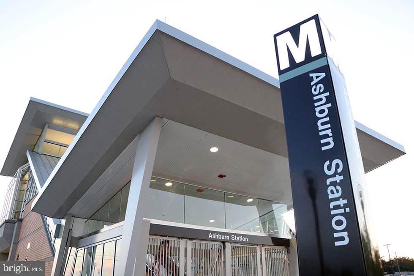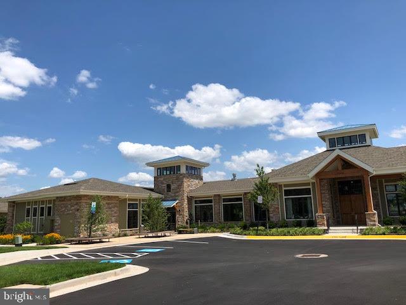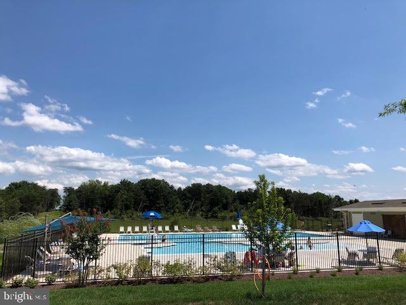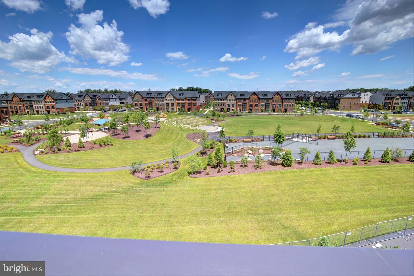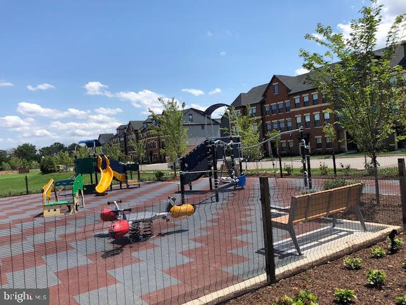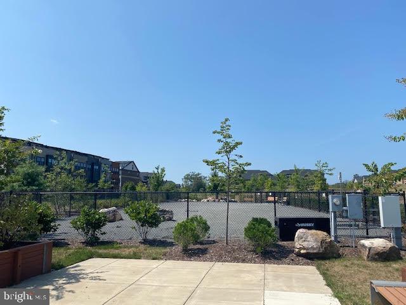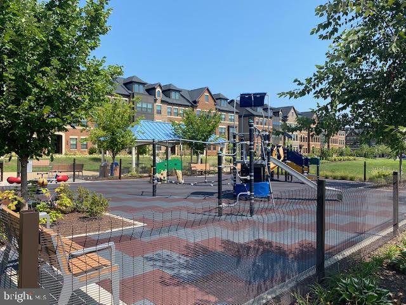$15K PRICE REDUCTION!!! Lovely 5 bedroom, 4.5 bath, 4 level townhouse with rooftop terrace, balcony and 2 car garage in coveted Westmoore community! About ½ mile from the Ashburn Metro â quick and convenient access into the city for work or leisure! Enter the first floor to find luxurious engineered hardwood throughout the first floor entry way, a bedroom and a full bath with upgraded tiles and quartz counters. Entertain around the center gourmet kitchen with granite counters, backsplash, double oven and classic white cabinets. Gorgeous engineered hardwood span the spacious open concept, with dining and family room located on either side of the modern kitchen, and custom entertainment shelves in the family room. Custom built is a butlerâs pantry/bar with granite counters for wine, coffee, etc in the dining room (and room to install a mini fridge or beverage cooler)! Relax in the privacy of your covered patio in front of another custom feature â a linear fireplace (at 75000 BTU (regular is 30000 BTU) with wall tiles expanding the entire 5 foot wall, while the lighting above the mantle perfectly sets the mood (room for TV also). The 3rd floor has a large primary bedroom with large closet while the primary bath is elegantly appointed with quartz counters, upgraded tiles, dual vanities, and dual showerheads. The hall bath also has upgraded tiles and quartz counters, while the laundry room has upgraded pedestal washer and dryer. Make your way to the spacious 4th floor that not only houses a bedroom, walk in closet, and upgraded full bath, but also an open recreation room, engineered hardwood throughout, and the rooftop terrace to watch the sunrises and sunsets. Additional highlights include oak stairs on every level, ceiling fan installs, and privacy blinds. Fantastic amenities await you including the community pool, fitness facility, clubhouse, picnic areas, grills, 2 parks with large open spaces, dog park, tot lots/playgrounds, amphitheater, and tons of walking/jogging trails. Close access to everyday stores/shops, and terrific access to Dulles Greenway (Route 267), not too far from One Loudoun, and only 10 minutes to Dulles Airport! *some photos are from prior to tenant move-in
VALO2050890
Residential - Townhouse, Other
5
4 Full/1 Half
2018
LOUDOUN
0.04
Acres
Gas Water Heater, Public Water Service
Mason
Public Sewer
Loading...
The scores below measure the walkability of the address, access to public transit of the area and the convenience of using a bike on a scale of 1-100
Walk Score
Transit Score
Bike Score
