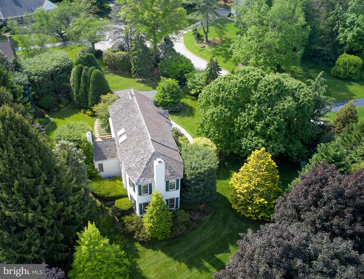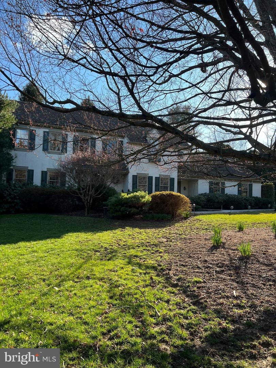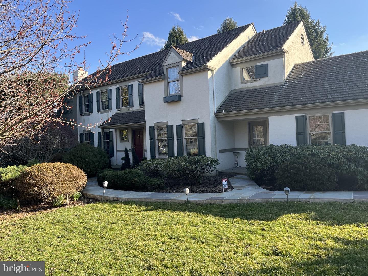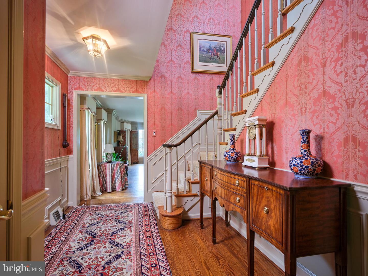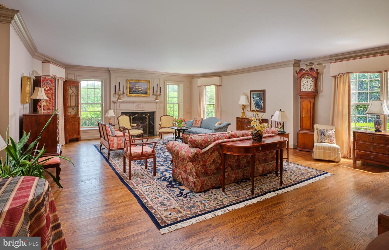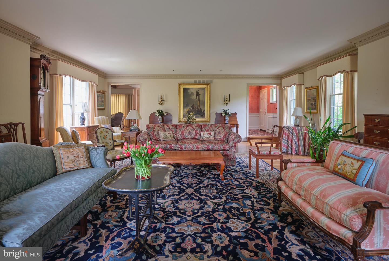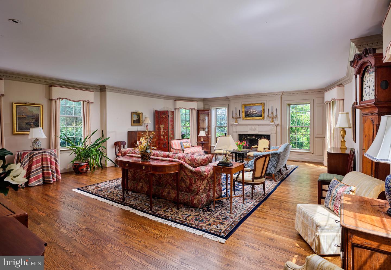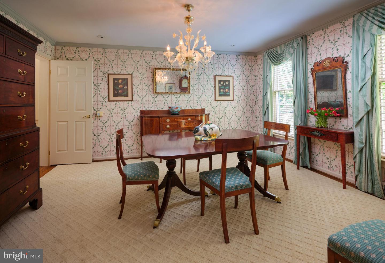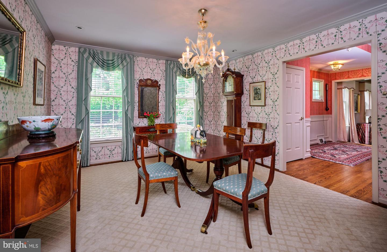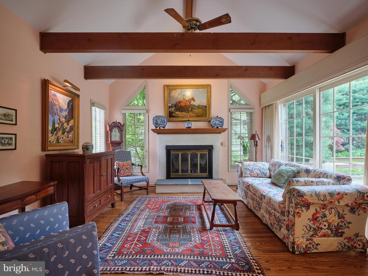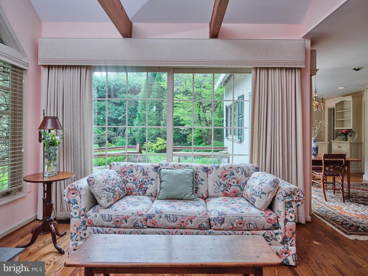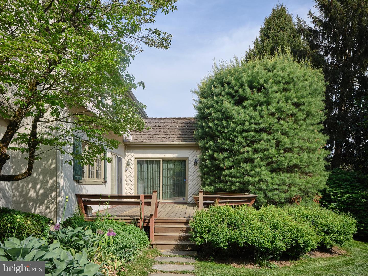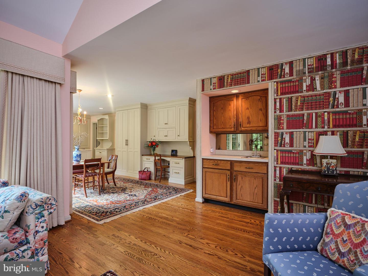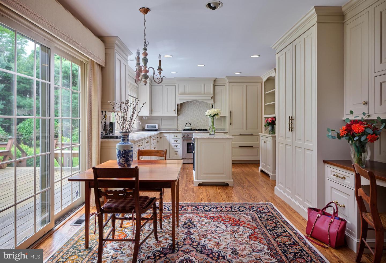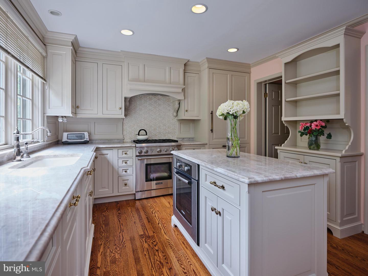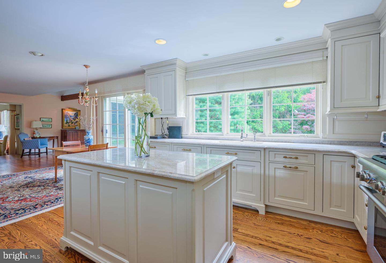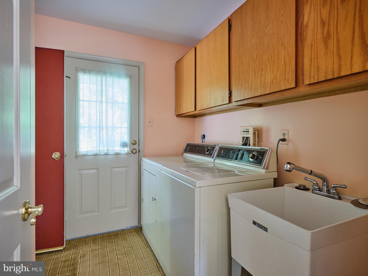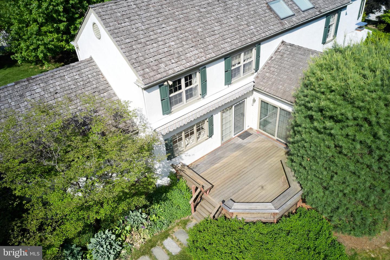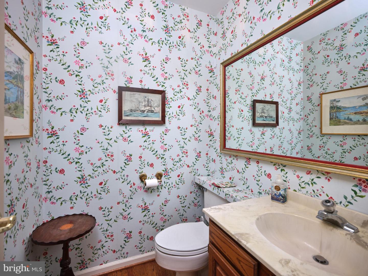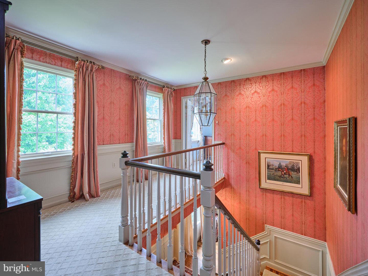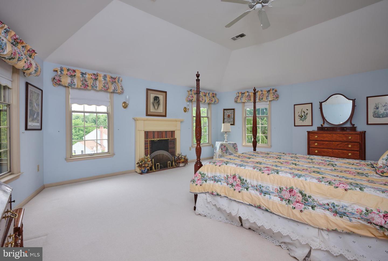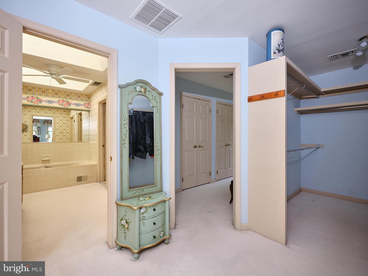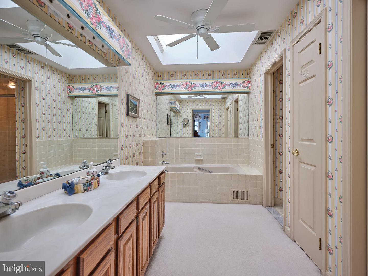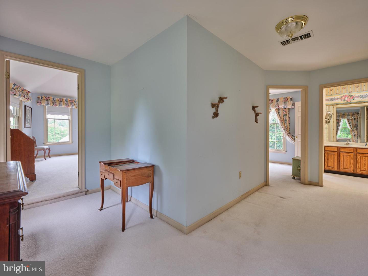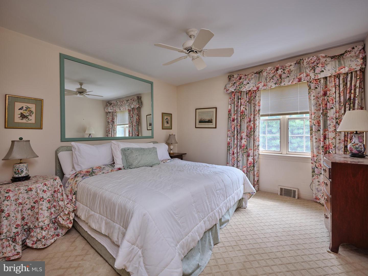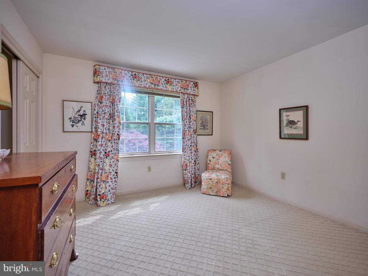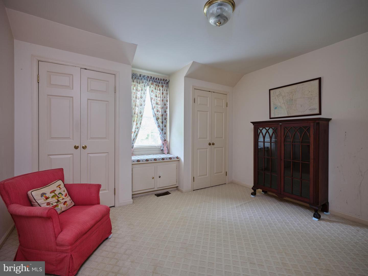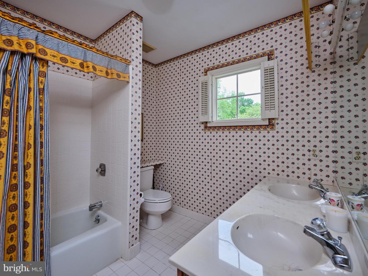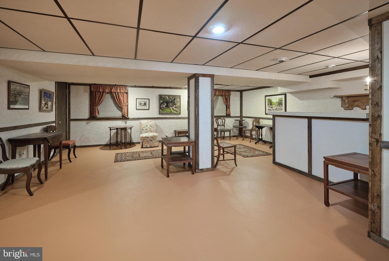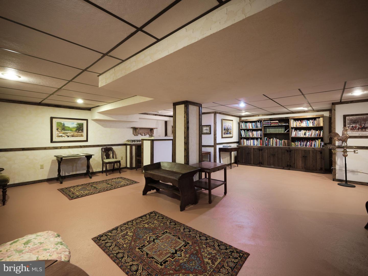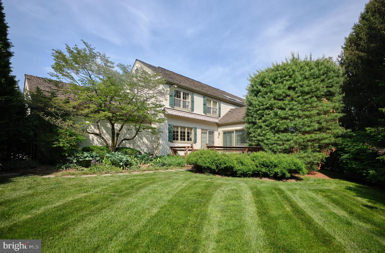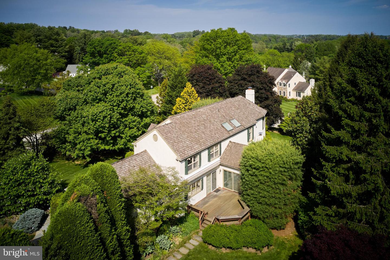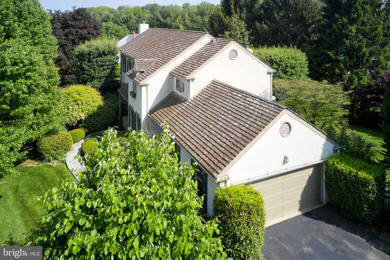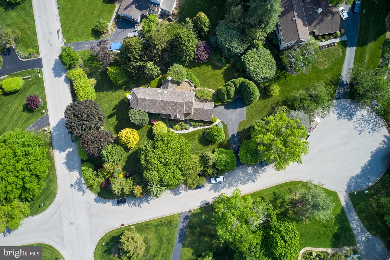This beautiful colonial is on a quiet cul-de-sac in the Tredyferin-Easttown School District. It has a fenced-in yard with mature plantings that provide year-round privacy. It has 3,300 square feet of living space plus a large, finished basement of approximately 1,700 square feet for a total of 5,000 square feet. The house is extremely charming and has been renovated with exquisite millwork, two fireplaces, an Ipe wood deck, bright sunny rooms, a whole house Generac, and much more. Enter through the front door that accesses the transverse staircase to the second floor. To your left is a step-down, oversized living room with multiple arrangements of large windows and a handsomely adorned gas fireplace which is surrounded by exceptional colonial millwork. The room is open on all three sides to beautiful views of the property that also provides maximum light to the room. Behind the living room and one step up is the cathedral-beamed ceiling family room with a gas fireplace, wet bar, a wall of windows with a slider to the fantastic Ipe wood deck and gardens. These are wonderful places for enjoying quiet time or for your company to enjoy the house's wonderful inside and outside features. The family room flows into the kitchen, with its adjoining wall of windows and slider sharing the family room deck. There is an eating area in this fabulous chefâs kitchen with gas cooking, top-of-the-line appliances, two ovens, and a center island for food preparation. The kitchen is as good as new, having hardly ever been used. A lovely and gracious formal dining room is off the kitchen and the center hall. The laundry room is next to the kitchen, with egress outside and access to the attached two-car garage. A powder room is between the kitchen and the family room. The main bedroom wing is up the turned staircase from the center hall to the right. The main bedroom is oversized and has many large windows allowing for views of beautiful vistas. The master suite includes a walk-in closet, two additional closets in the dressing room, a tiled bathroom with a deep tub, and a water closet room with a large shower. There are three additional bedrooms down the hall and a hall bathroom that these bedrooms share. The 1st-floor hall has a door to the finished basement. A large, decorated, finished room at the bottom of the stairs includes a wet bar and built-in bookshelves and is great for relaxing- could be a great âman cave.â There are two other rooms off the finished area: a room for storage and utility systems and a storage room with built shelves on both sides of the room. This property is a must-see, with great shopping and restaurants within an easy drive and near some of the stateâs best public and private schools! Also, this little enclave of homes is a community unto itself, with safe streets for walking, children playing, and planned activities for adults if they are interested in participating.
PACT2045760
Residential - Single Family, Other
4
2 Full/1 Half
1982
CHESTER
0.72
Acres
Gas Water Heater, Public Water Service
Stucco
Public Sewer
Loading...
The scores below measure the walkability of the address, access to public transit of the area and the convenience of using a bike on a scale of 1-100
Walk Score
Transit Score
Bike Score
