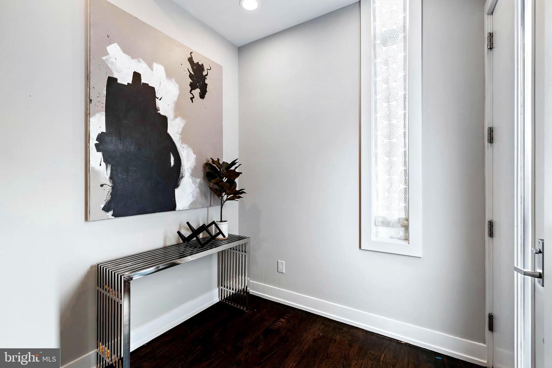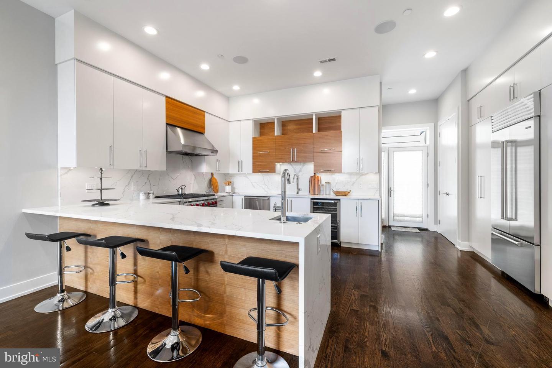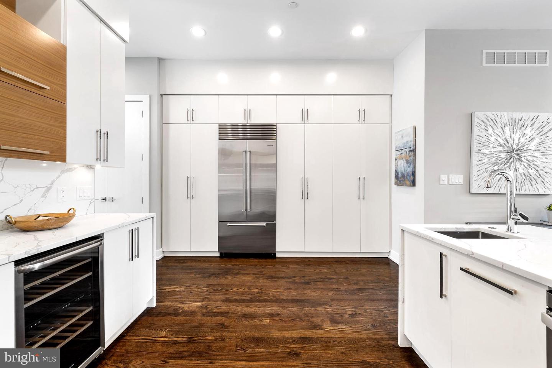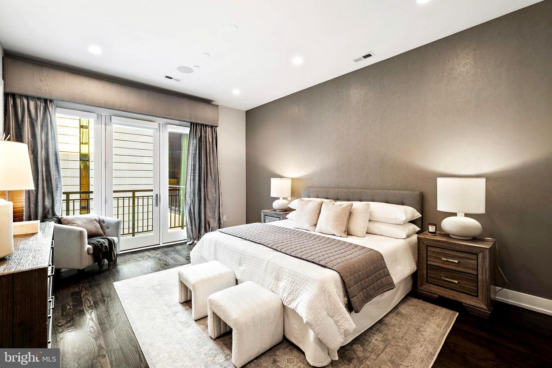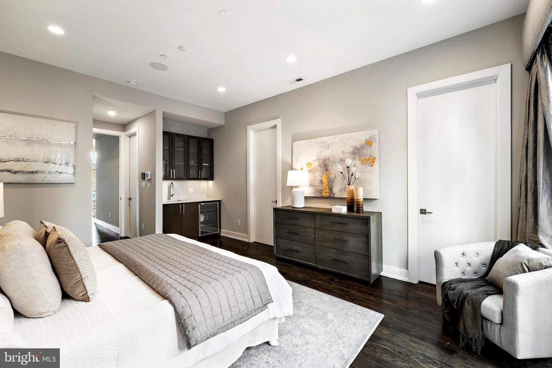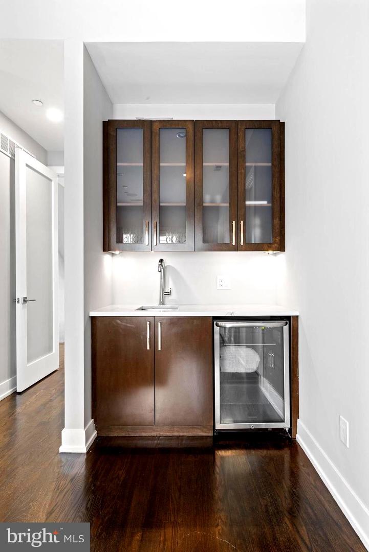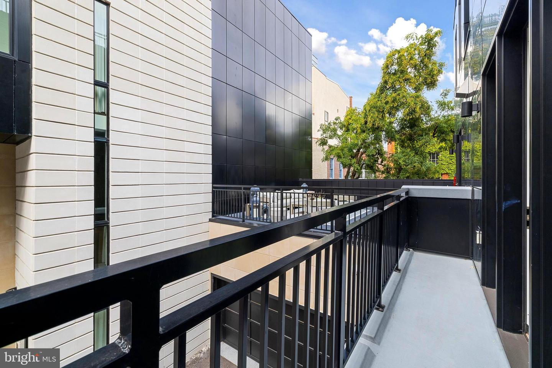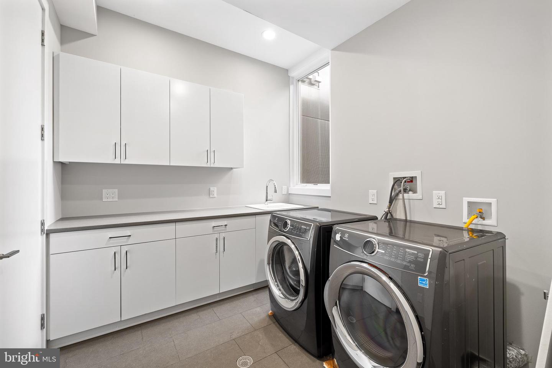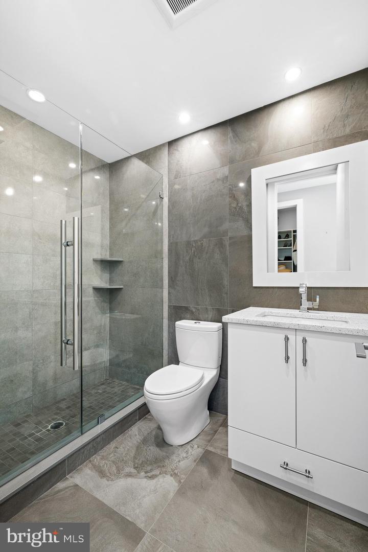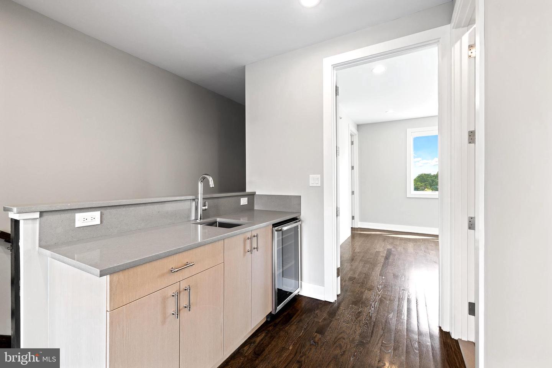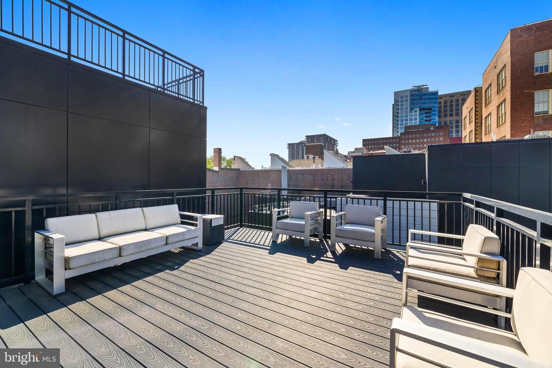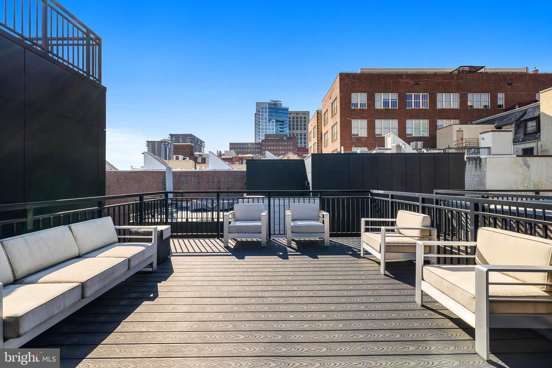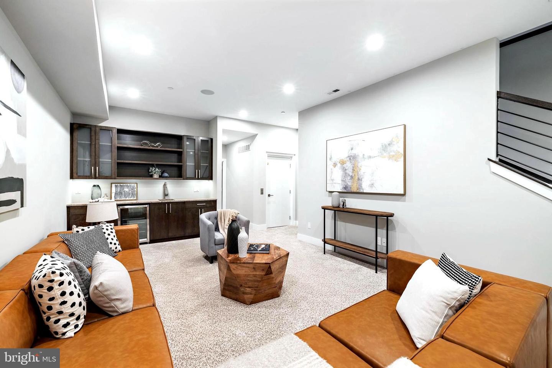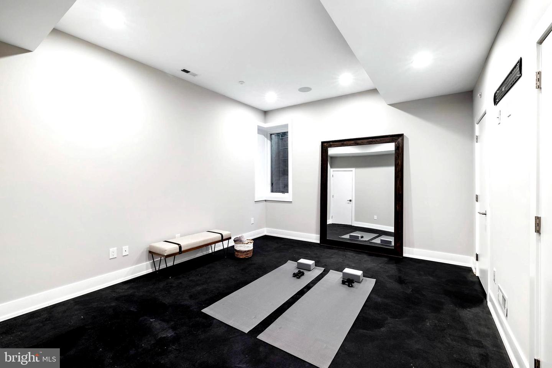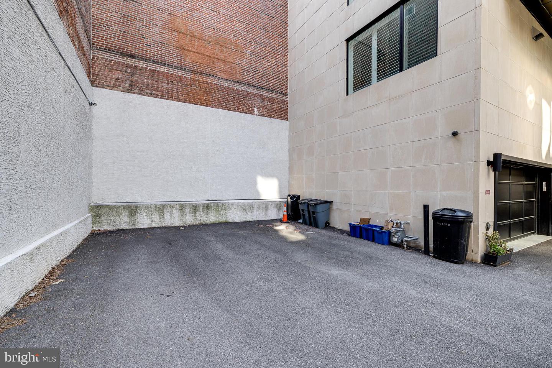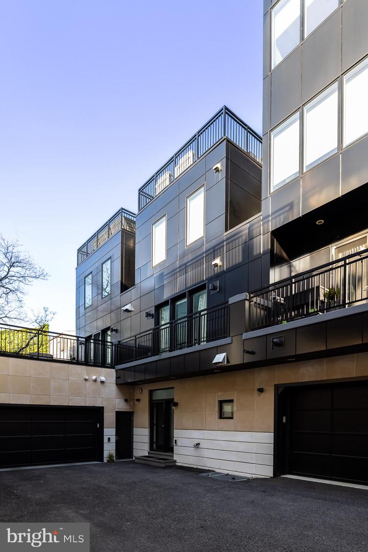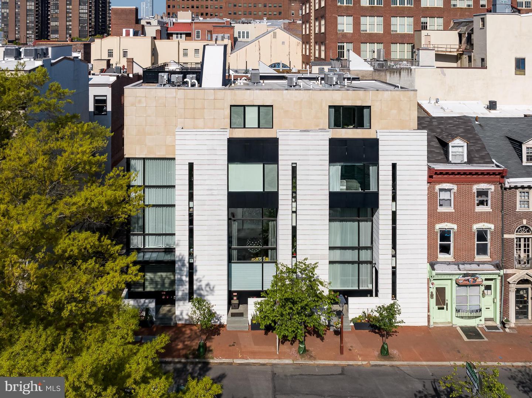Located in the heart of Society Hill, welcome to The Estates on 3rd Street. 214 S 3rd Street showcases as the original model unit of these renowned estates that offers a distinct architectural design. Built in 2018, this property is truly the epitome of luxury and elegance. The grand entrance, is one of the many extraordinary features of the house. The expansive layout spans 4,583 square feet and boasts impressive 20-foot ceilings, allowing for an abundance of natural light to fill the space through the tall windows. The first floor is truly impressive, featuring a spacious living area . The exposed brick wall, adorned with wood cabinetry and floating shelves, creates a stunning visual centerpiece. You'll also find a built-in speaker system and a gas fireplace, adding to the overall ambiance of the room. The living area seamlessly transitions into the dining area, which easily accommodates a large dining table. The gourmet chef's kitchen is a true masterpiece, equipped with top-of-the-line Sub Zero appliances, stone counter-tops, a custom back-splash, and meticulously crafted cabinetry. Additionally, a powder room is conveniently located on this level, and direct access to the key code gated parking area at the rear . Moving up to the second level, is the extraordinary primary suite of luxury living. The elevated ceilings create an atmosphere of grandeur, while the suite offers two separate enter-in closets, a built-in wet bar, and a deck. The primary bathroom is flawlessly designed, featuring a translucent glass shower, a freestanding bathtub, controllable heated floors, and a custom-designed vanity with a wardrobe-style layout, two sinks, and large mirrors. The third level consists of two generously sized bedrooms, each with its own full bathroom, enter-in closets, built-in shelving, and large windows that allow for ample natural light. Additionally, there is a convenient laundry room on this level, complete with an extended counter top, a sink, and attached cabinets for added storage. The fourth level is equally impressive, offering additional amenities . Here, you'll find a full wet bar, a sitting nook or office area, and access to the attached outdoor deck located at the rear . On the opposite side of the fourth level, there is a sizable bedroom with a full bathroom and an open-sized closet, making it ideal. Luxury living extends to the finished basement, which can be accessed via the full-stop elevator. This space features a media room, a wet bar, a powder room, and ample storage space . The media room opens up to a gym equipped with two enter-in closets . The house is also equipped with various smart tech features, including a key-pad security system and an installed video intercom system for convenience. Tax Abatement! Experience firsthand the meticulous craftsmanship and attention to detail that has gone into creating this exceptional property.
PAPH2329274
Residential - Townhouse, Other
4
4 Full/2 Half
2018
PHILADELPHIA
0.16
Acres
Gas Water Heater, LP Gas Water Heater, Public Wate
Aluminum Siding, Brick, Stone, Mixed
Public Sewer
Loading...
The scores below measure the walkability of the address, access to public transit of the area and the convenience of using a bike on a scale of 1-100
Walk Score
Transit Score
Bike Score
