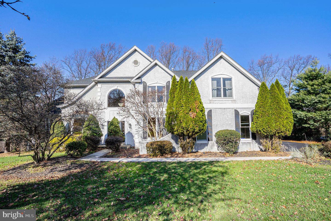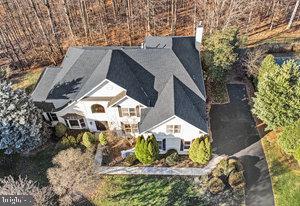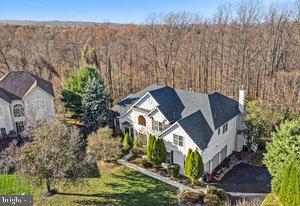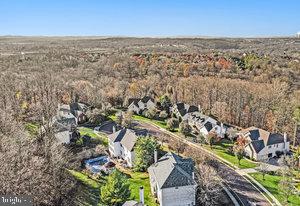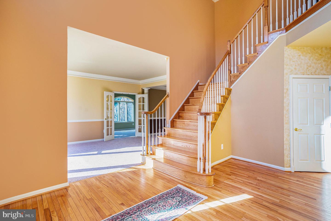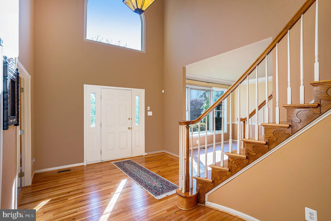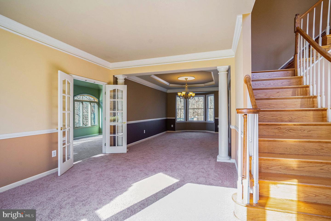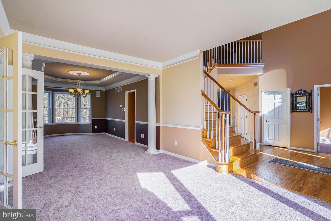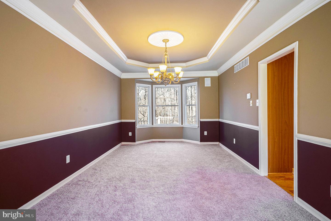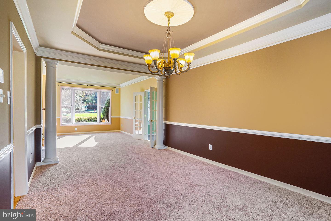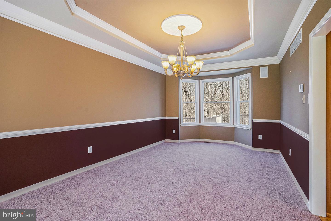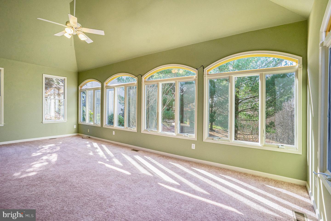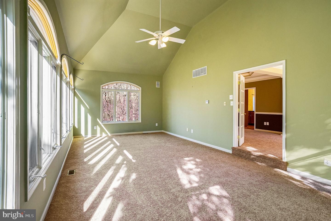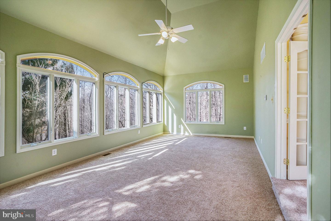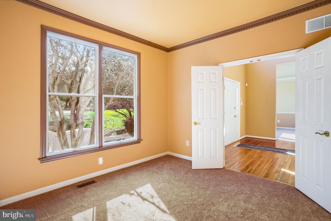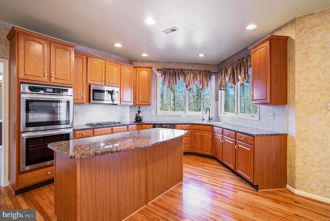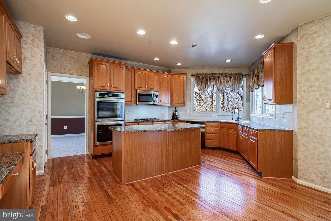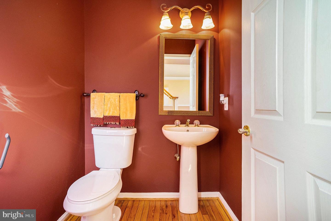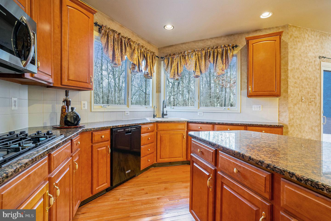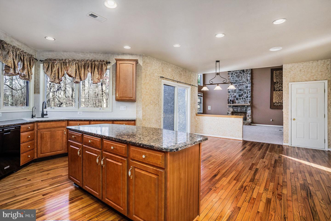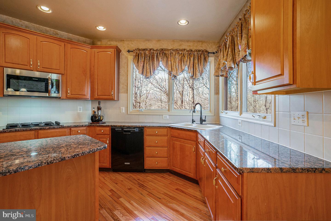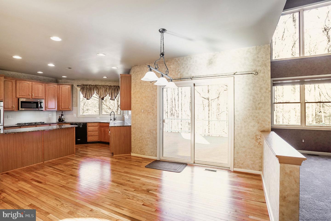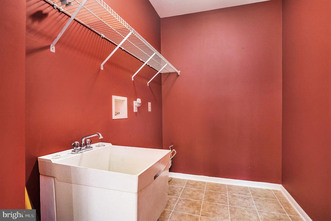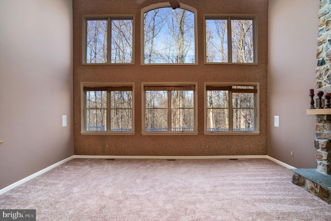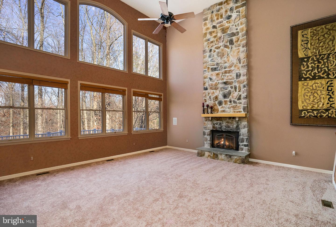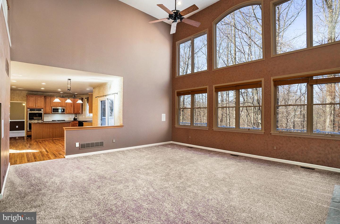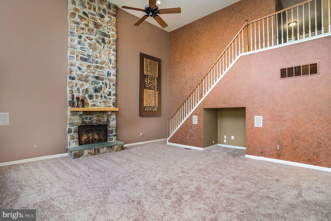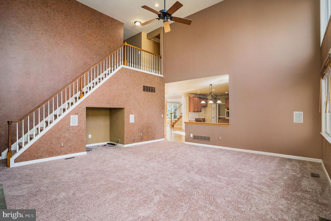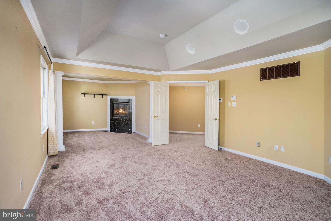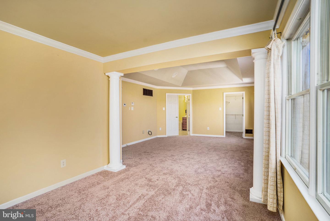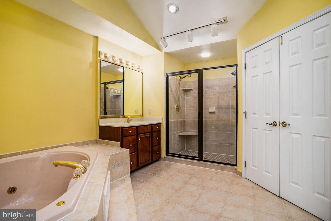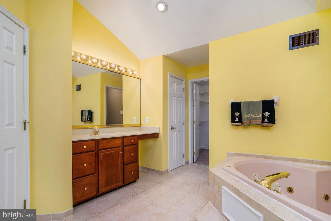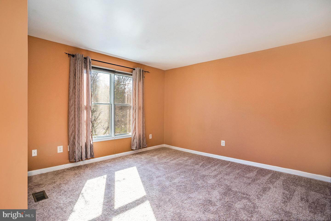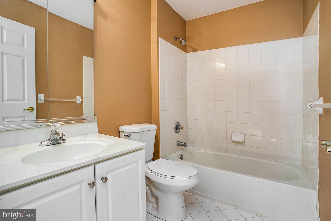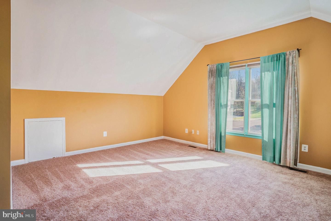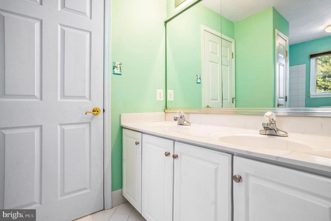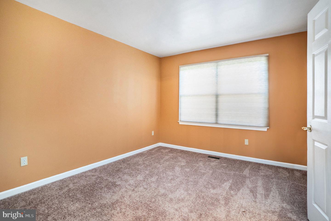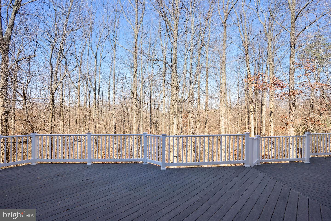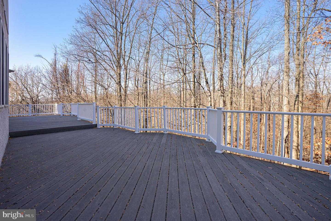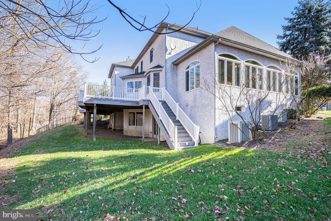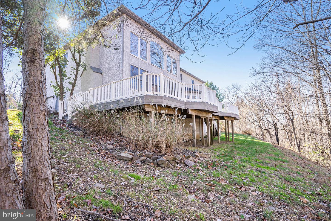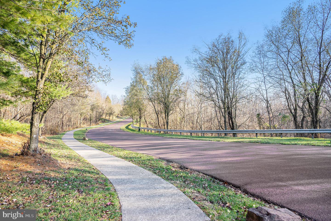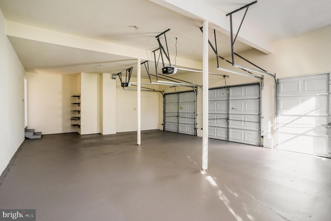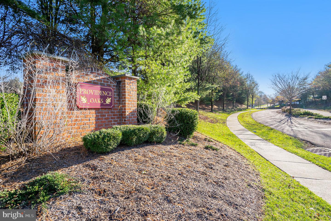Welcome to 2011 Kestral Circle; the luxurious home in Lower Providence that you have been waiting for! Located in Providence Oaks, this premium cul-de-sac lot features beautiful wooded views and ample privacy. If you are looking for a home that has elegance and enough space for entertaining, look no further! Featuring 4 bedrooms, 3.5 baths, and a walk out basement. One of the amazing features is the abundance of windows that allows natural light throughout the house. As you enter into your new home, you are welcomed to a grand foyer with high ceilings, hardwood floors, and custom lighting. To the right of the foyer is a large office, perfect for working from home. To the left of the foyer is a large living room/dining room combination, with custom molding throughout. Just a step down from the living room is a large sunroom, playroom, or additional office surrounding by windows overlooking the serene property. As you walk through the foyer, you are greeted with an extraordinary open kitchen with a large granite island, desk, double ovens, and gas stove top. A large double sink area looking over the tranquil wooded lot finishes the beautiful kitchen. Open from the kitchen is an entertainment room, with an overwhelming abundance of windows with breathtaking wooded views. A floor to ceiling custom stone fireplace and staircase up to the upstairs, a French door leading to an expanded trek deck to your backyard oasis complete the downstairs. The privacy and amazing views make you want to sit out and enjoy the occasional roaming deer and peaceful wooded lot. As you make your way upstairs, either from the foyer or entertainment room, you will find a primary bedroom suite. There are 2 large walk in closets, a sitting room with a fireplace, a large en suite with a walk in shower with two shower heads, a soaking tub, and separate sinks for each person. 3 additional bedrooms are upstairs, one with its own bathroom and the other 2 share a Jack and Jill bathroom. A full walk out basement, 3 car garage, 3 zone heating, and a new roof (2022), round out this gorgeous home. Close to major highways, Providence Town Center, great restaurants, and Methacton School District. Immediate possession possible. Make your appointment today!
PAMC2058536
Residential - Single Family, Other
4
3 Full/1 Half
2000
MONTGOMERY
0.36
Acres
Gas Water Heater, Public Water Service
Stucco
Public Sewer
Loading...
The scores below measure the walkability of the address, access to public transit of the area and the convenience of using a bike on a scale of 1-100
Walk Score
Transit Score
Bike Score
