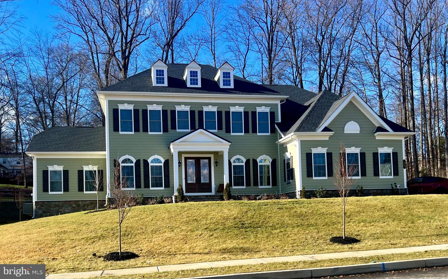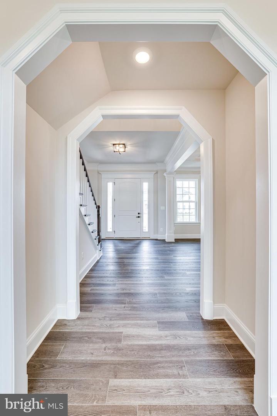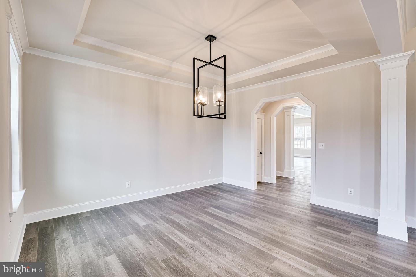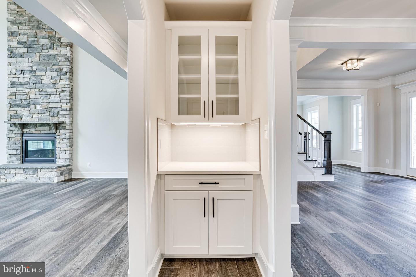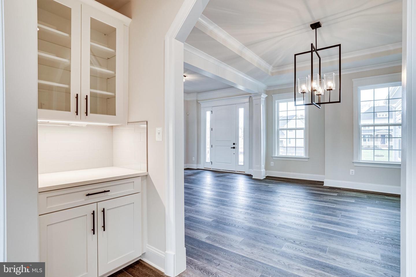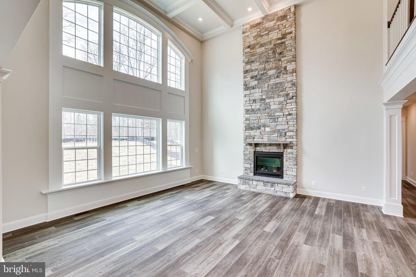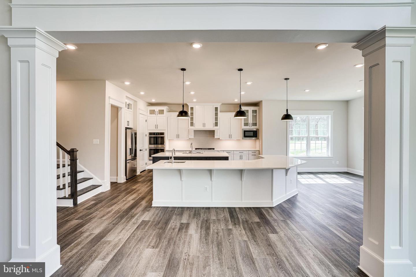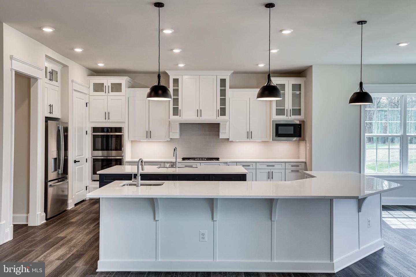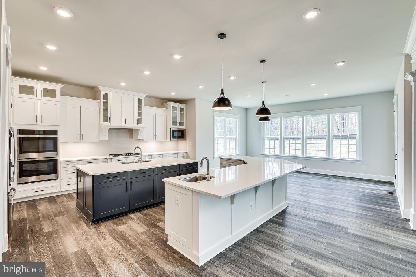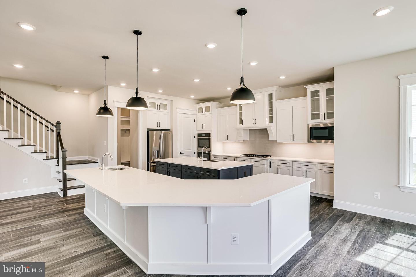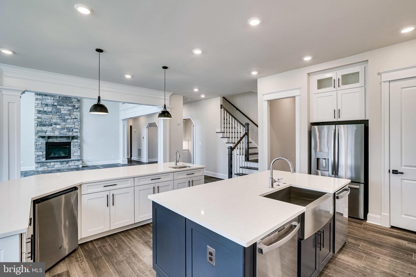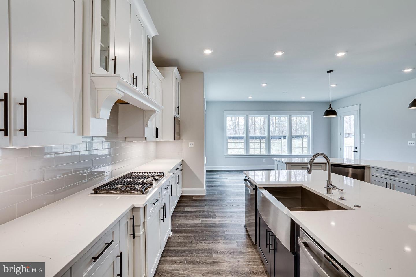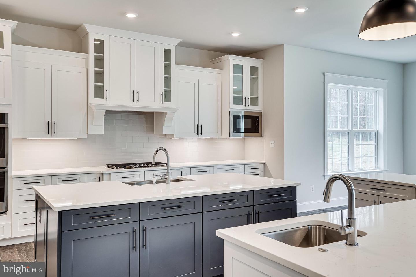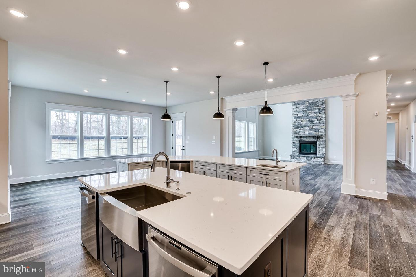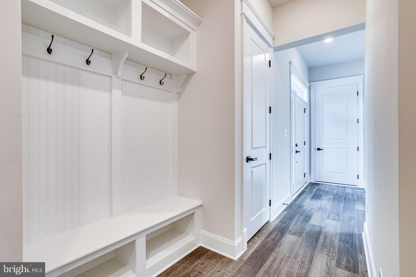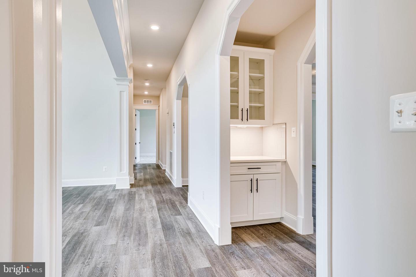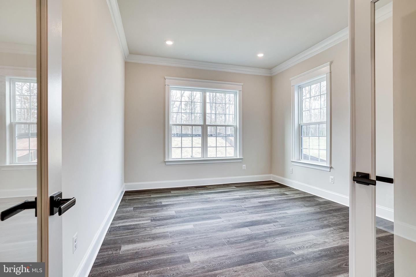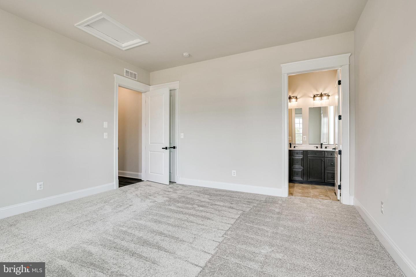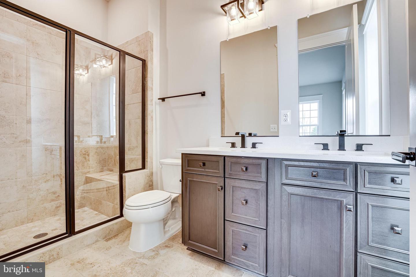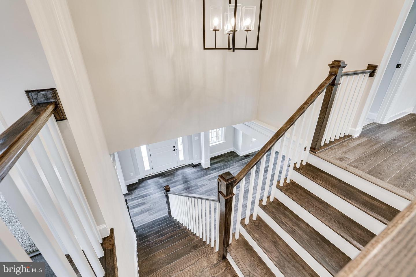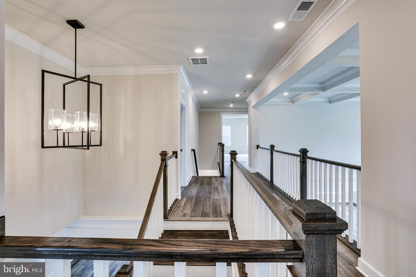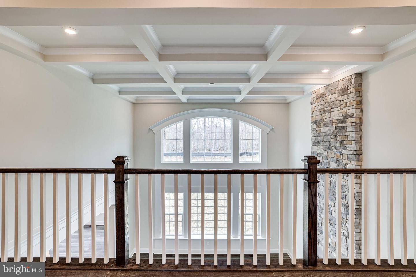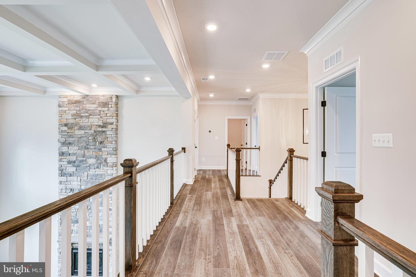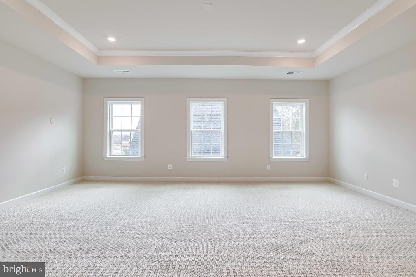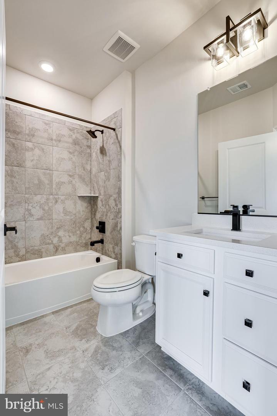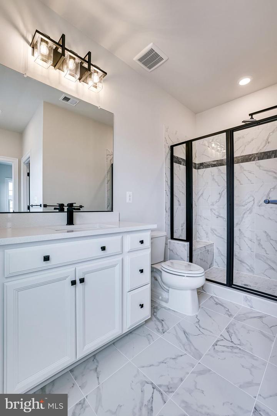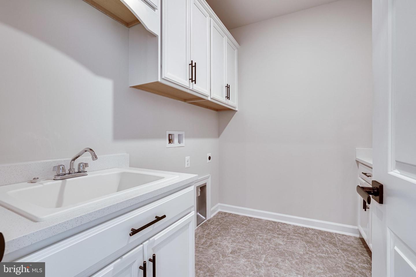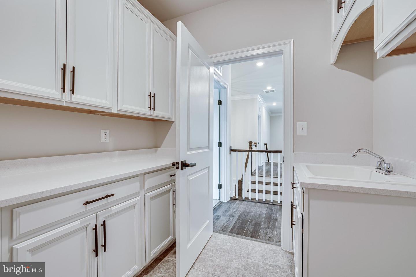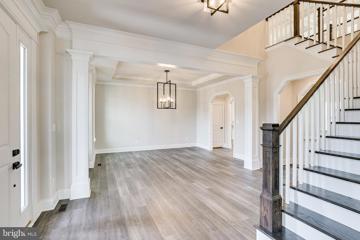Welcome 20 Gershwin Drive located on a private cul-de-sac in Greystone within walking distance to Greystone Elementary School. This luxury estate home is a Regent's Park floorplan by NVHomes with an upgraded exterior with Hardieboard siding. When you enter the Foyer, you are immediately greeted with an elegance, as you move through the home with hardwood floors throughout the first floor. To the left and right are the formal dining room and living room. Through the hall is the family room with a 4' extentsion, built-in fireplace, and coffered ceiling. Next to the family room, double doors lead into a Study for work-at-home convenience. Through the formal dining room is a butlerâs pantry, a must-have for entertaining convenience. Past the rear staircase is the kitchen, perfect for informal dining, with an enormous double island and GE Cafe appliances including a 36" gas cooktop with direct vent exhaust, microwave, fridge, wine fridge, and TWO dishwashers! The Kitchen also features a walk-in pantry, and a double wall oven, upgraded backsplash, vegetable sink, pendant lights, and so much more! The morning room makes your kitchen even more of a showpiece and is open to the kitchen and living room. This home also features a conservatory, perfect for a second study or playroom. Upstairs, the drama continues with an oak staircase and hardwood hallway overlooking into the family room below . Upstairs are four bedrooms and four baths. The laundry room is located on the upper level for added convenience. Through double doors, the owner's bedroom is a private retreat, with a huge walk-in closet. The owner's bath features dual vanities, a soaking tub, and a dual-headed shower with a seat. On the lower level, the Regentâs Park II includes a finished basement with full bath. Off of the main recreation room in the basement is a media room, bedroom, and exercise room. This estate home has it all and is ready for move-in this September! Photos are representative.
PACT2058226
Residential - Single Family, Other
5
5 Full/1 Half
2024
CHESTER
0.57
Acres
Tankless Water Heater, LP Gas Water Heater, Public
Hardi Plank, Vinyl Siding, Brick, Stone
Public Sewer, Grinder Pump
Loading...
The scores below measure the walkability of the address, access to public transit of the area and the convenience of using a bike on a scale of 1-100
Walk Score
Transit Score
Bike Score
