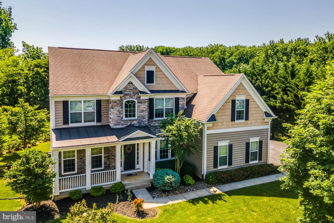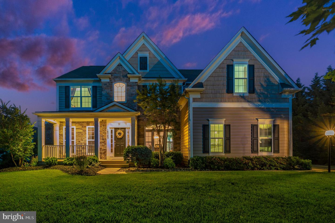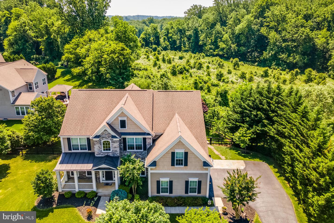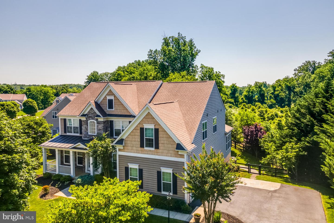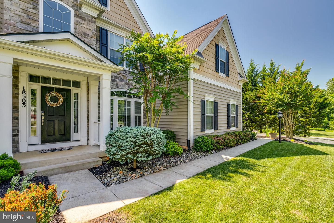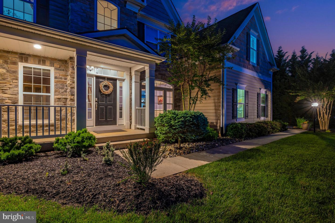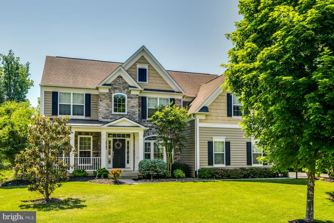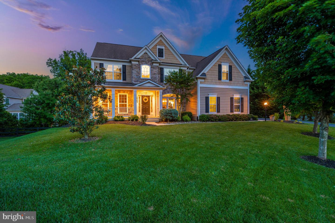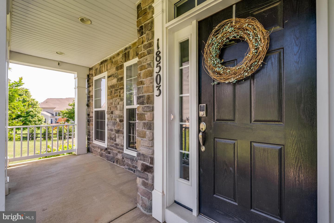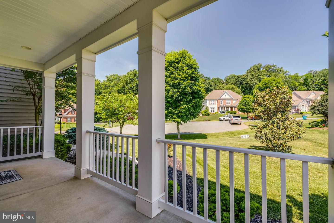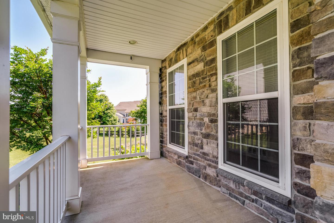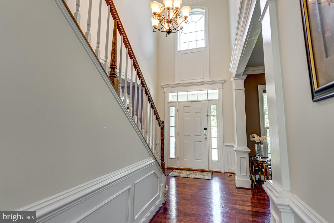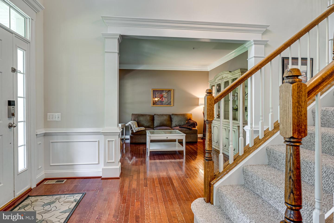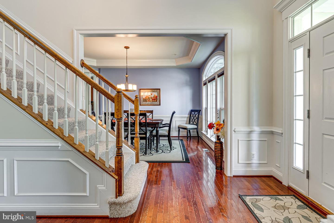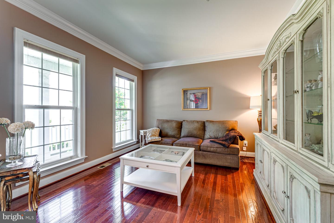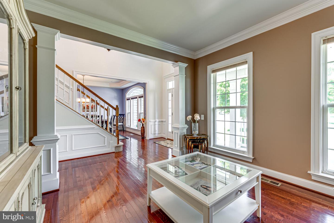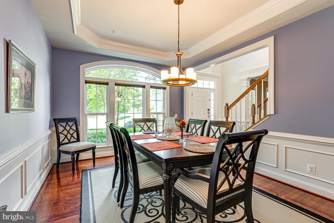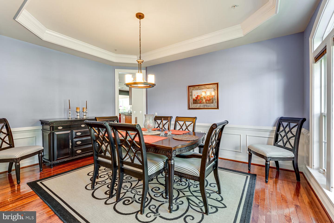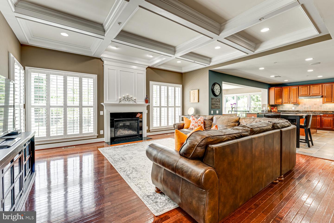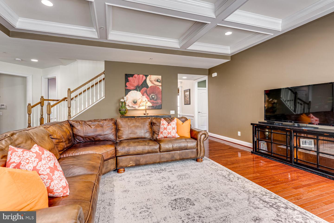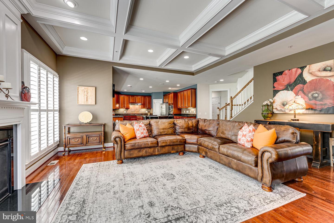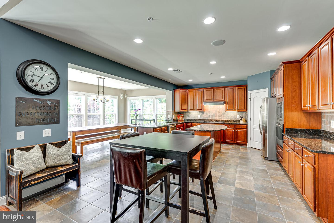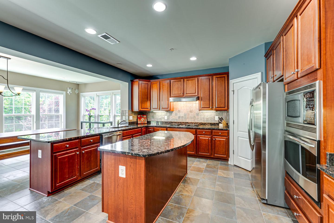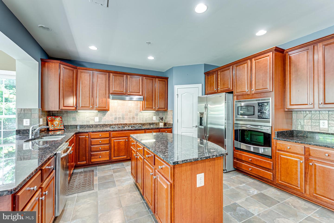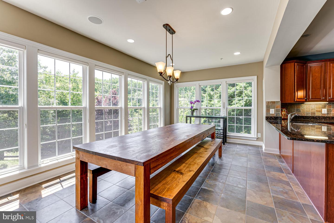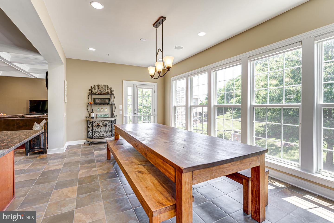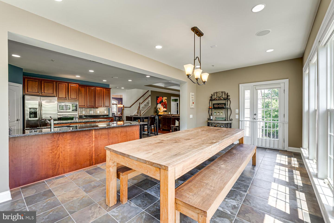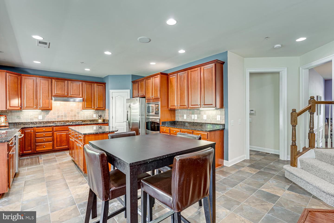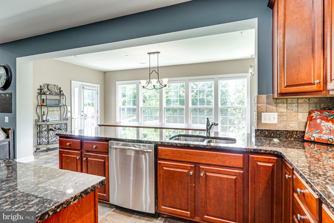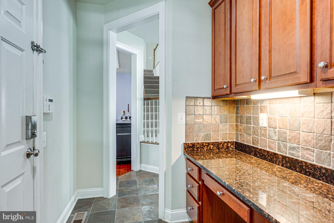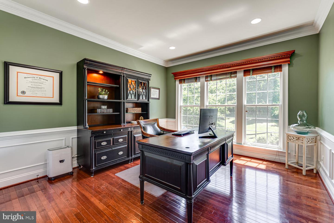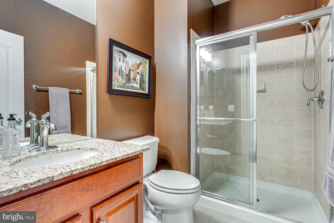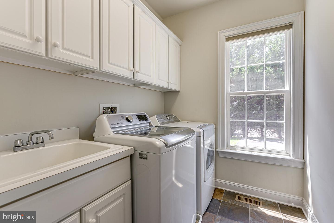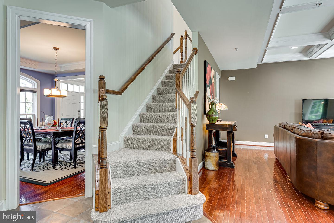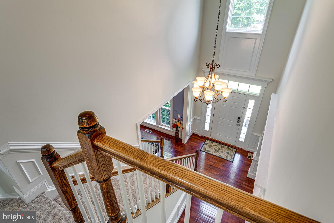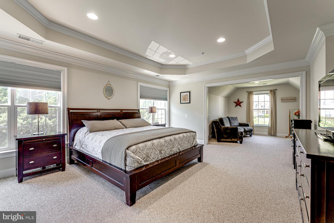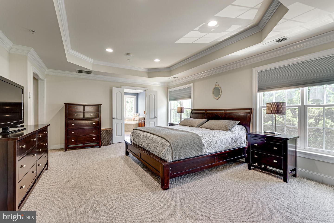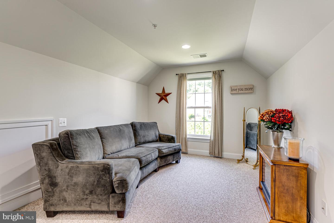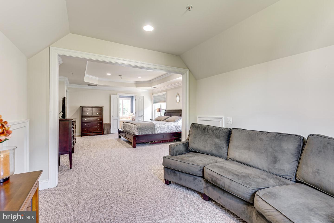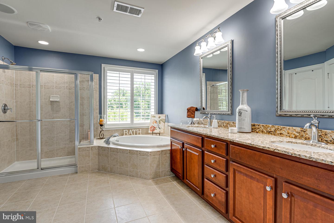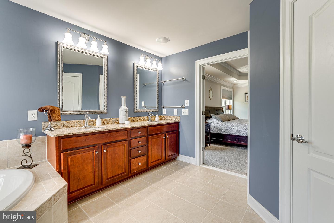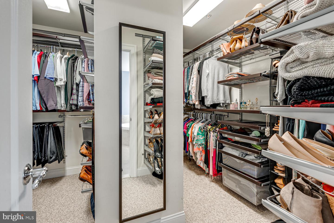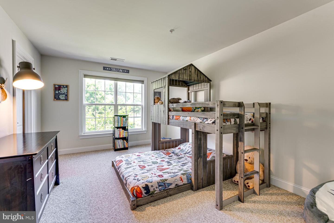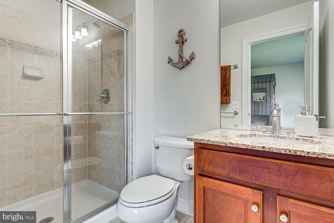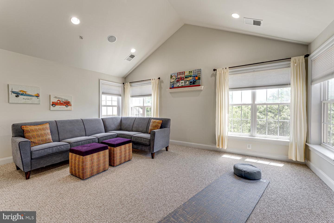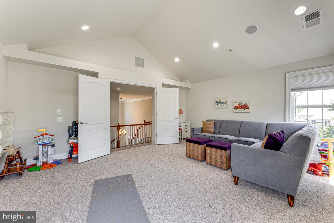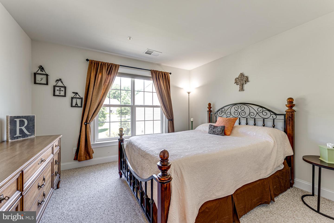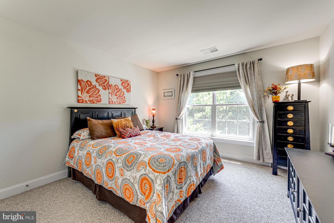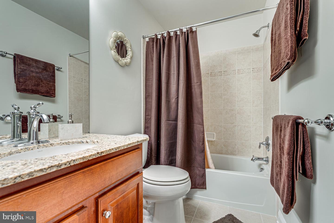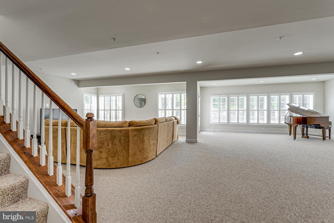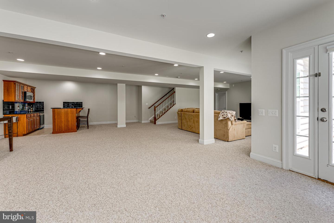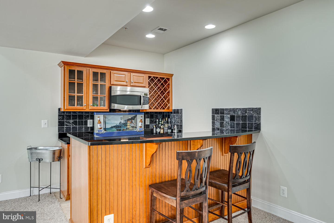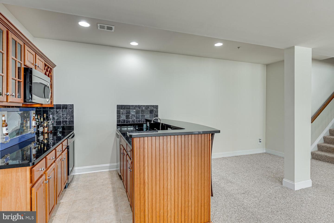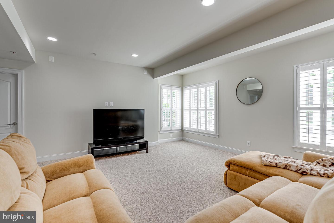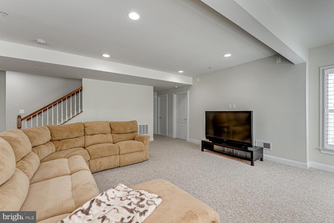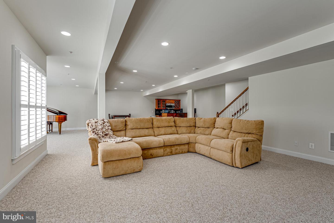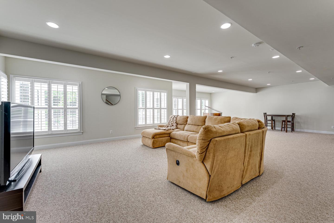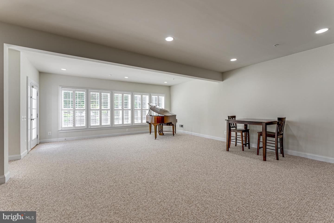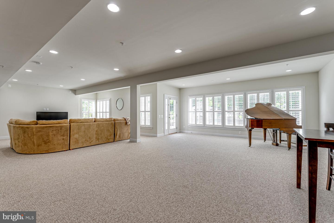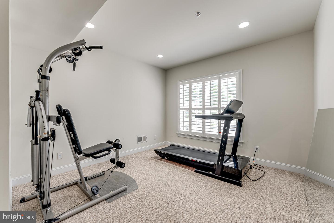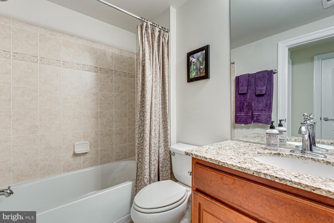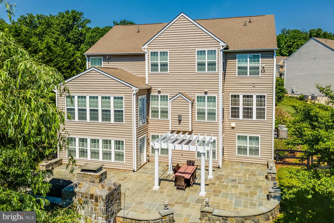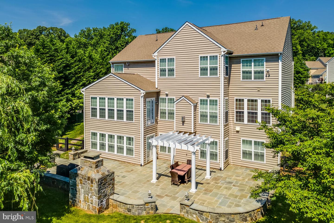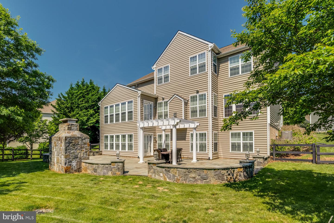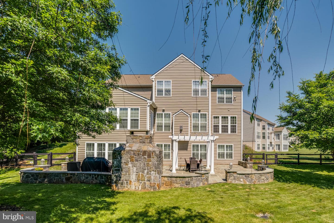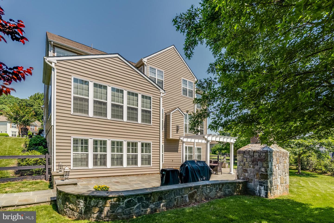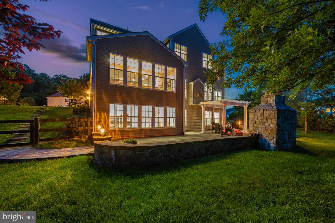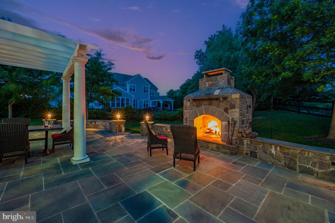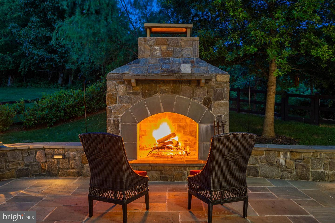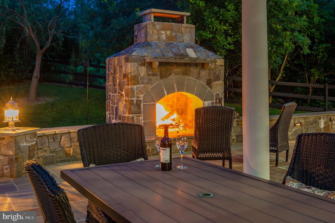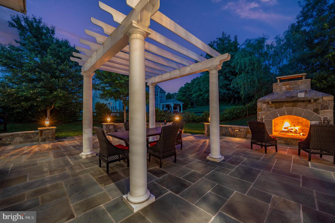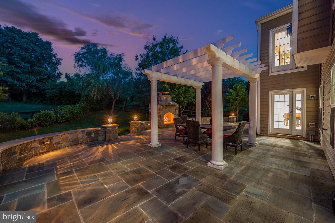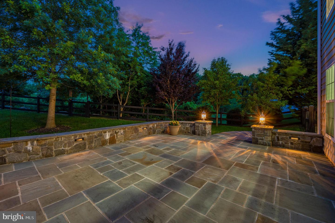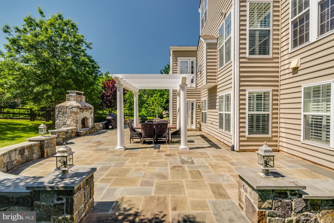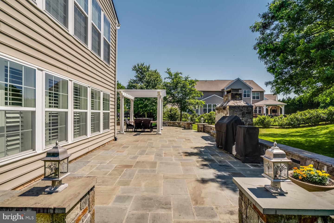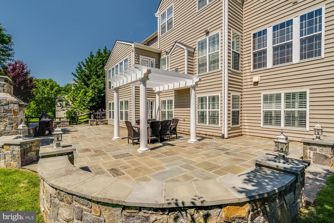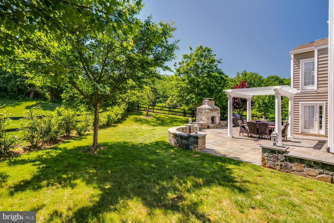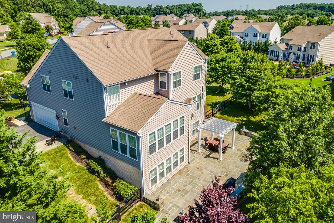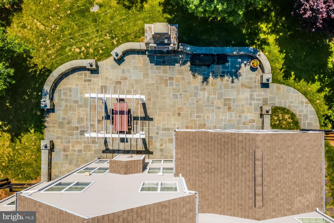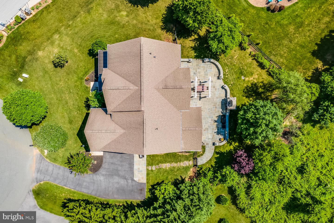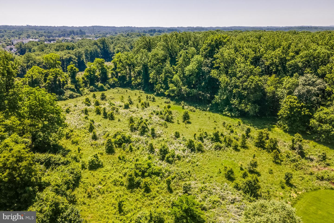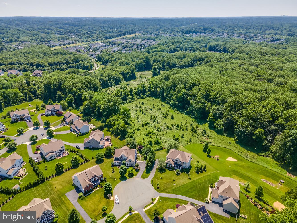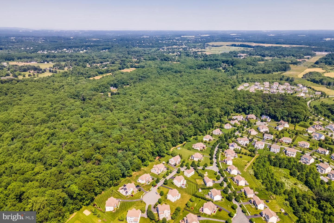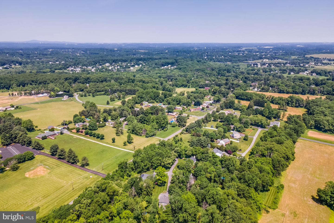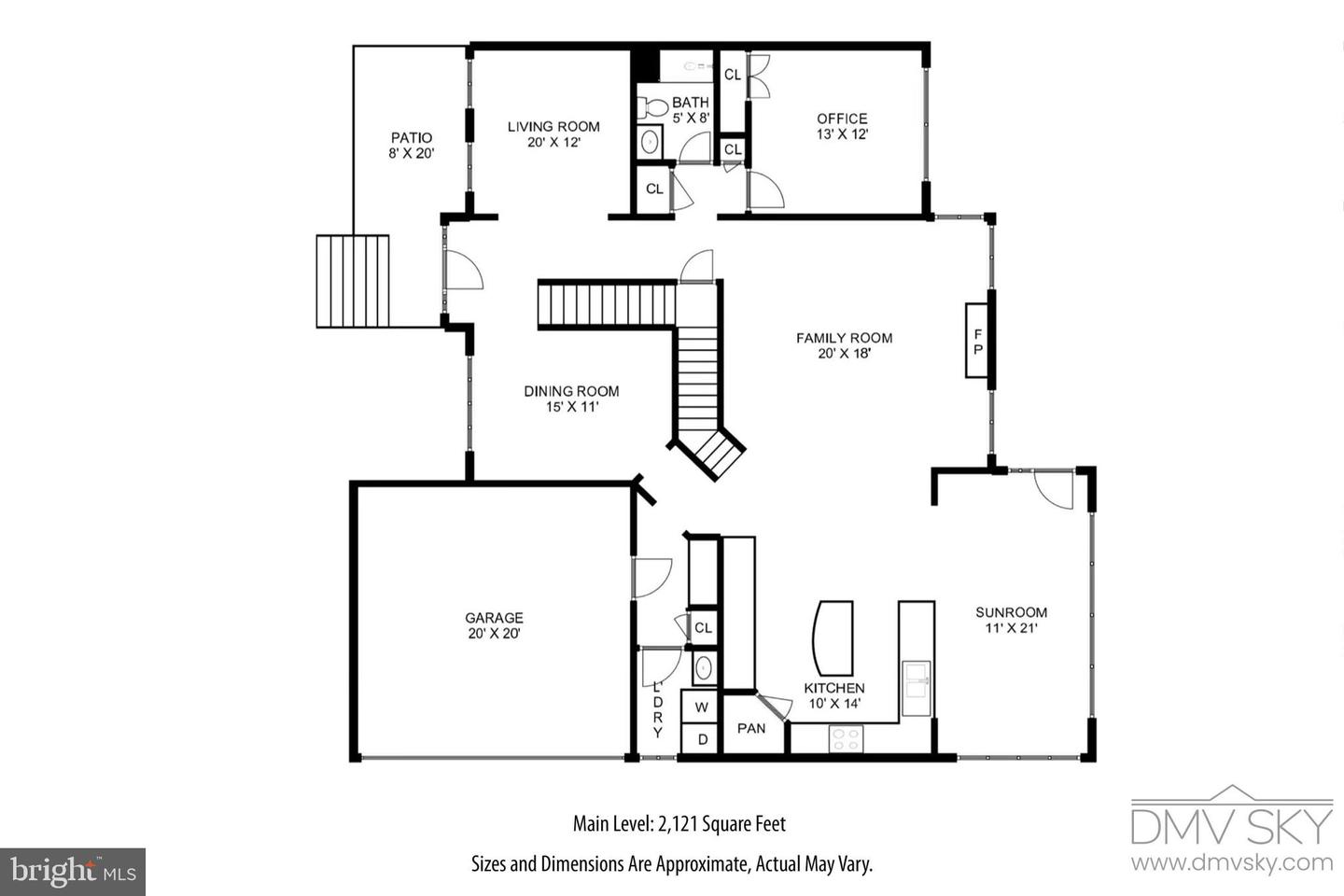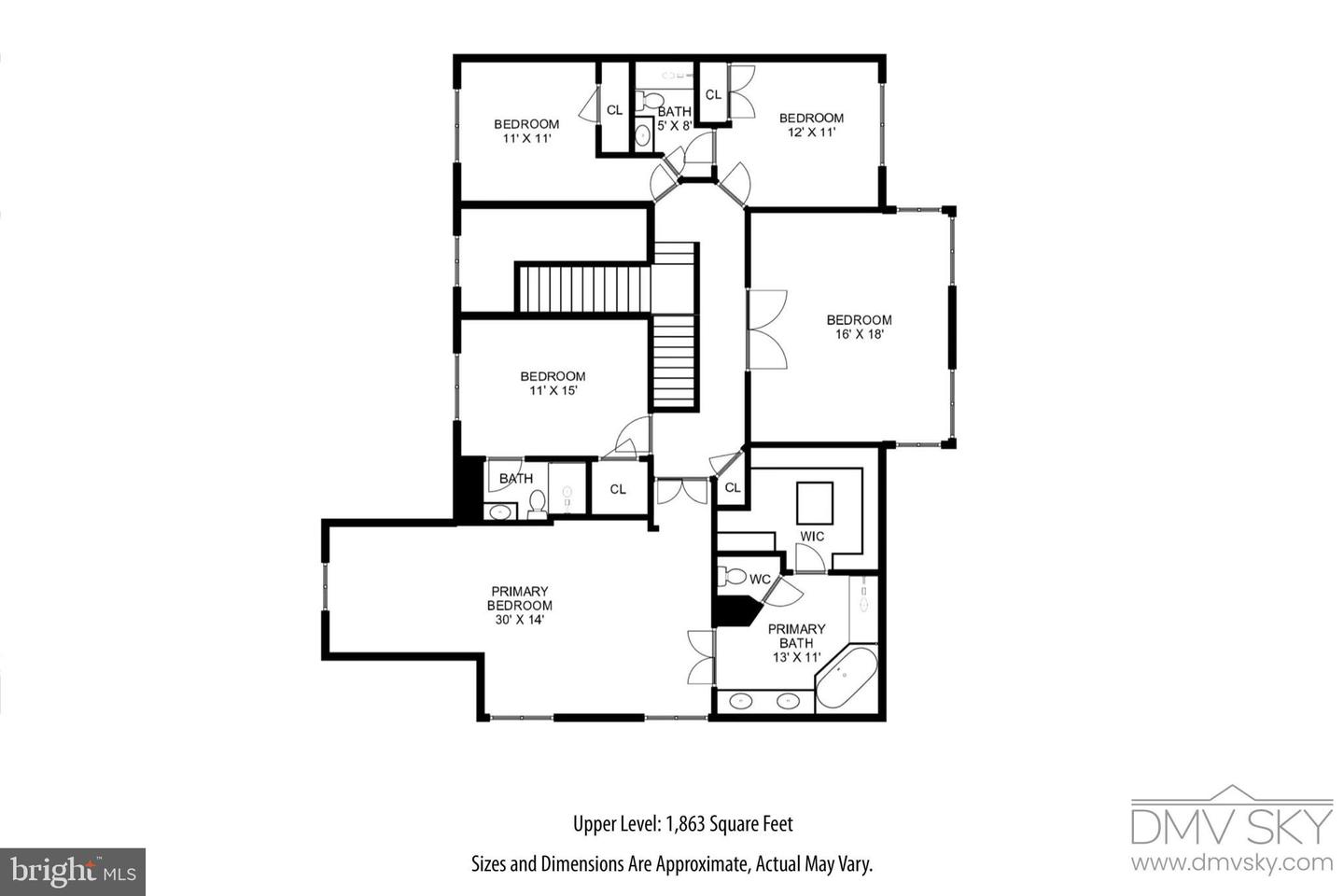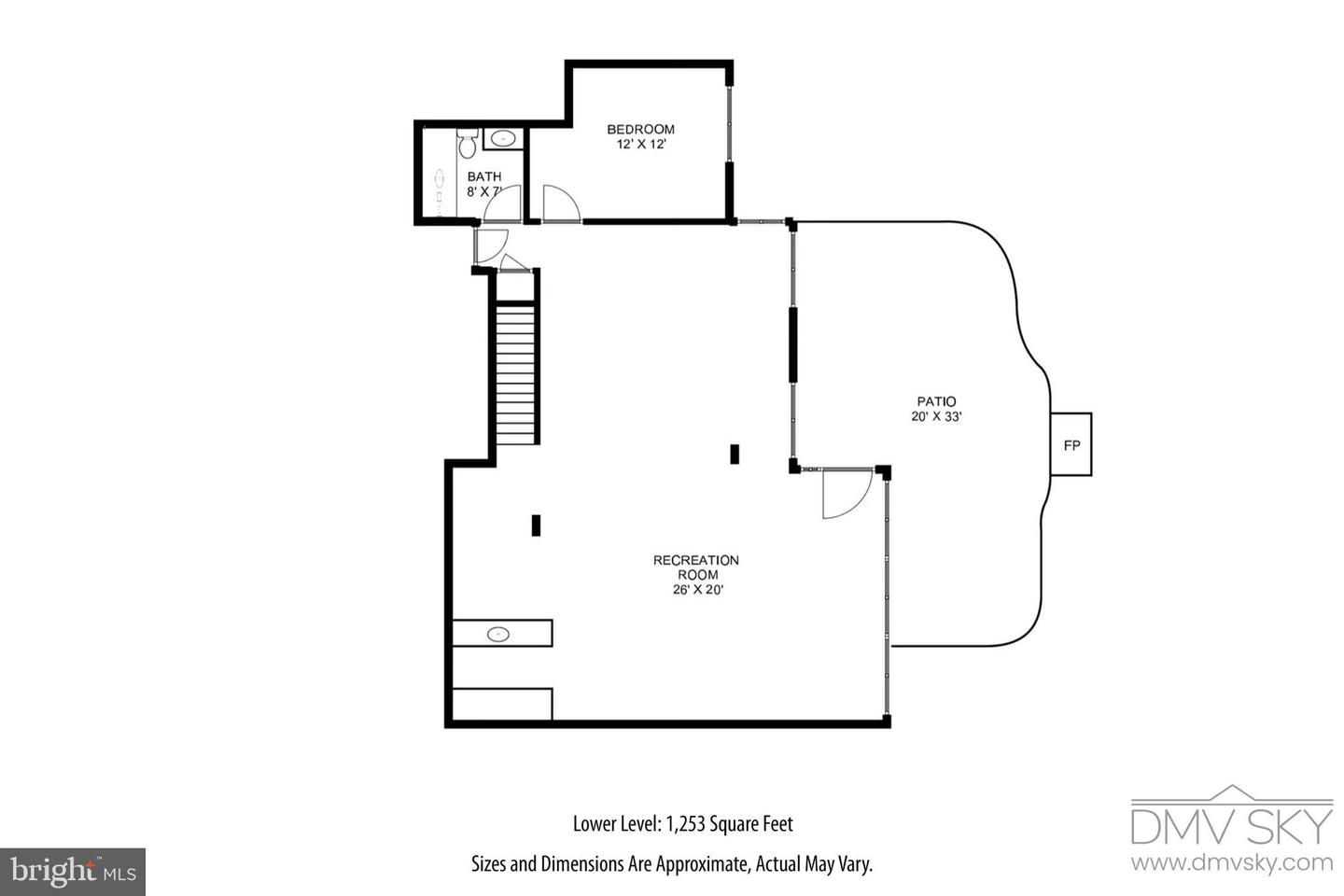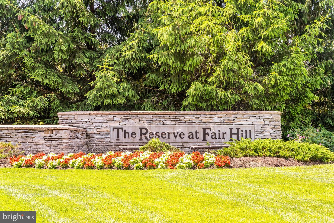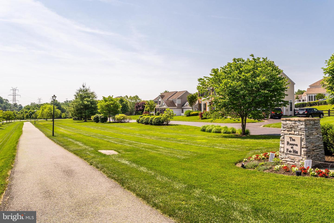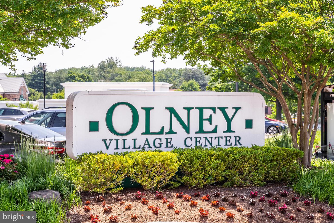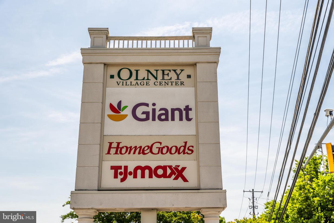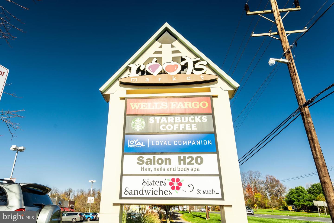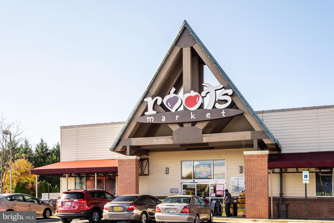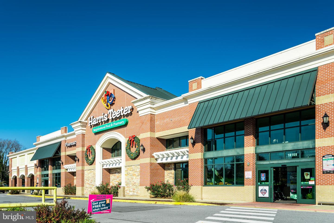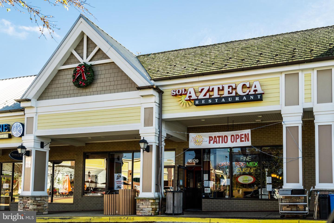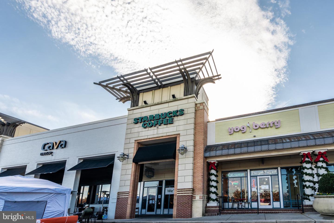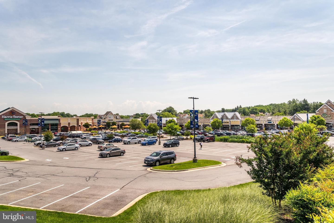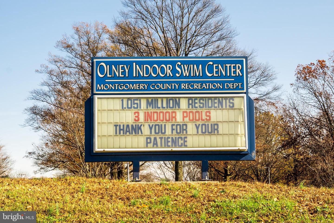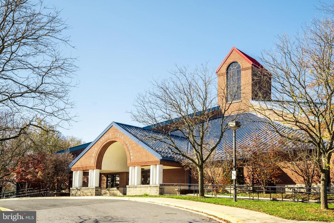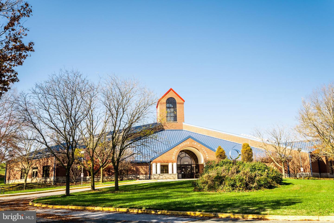Gorgeous Colonial with 5+ bedroom 5 full bath single family home on 1/3 of an acre nestled in a cul-de-sac in the heart of the Reserve @ Fair Hill backing to the North Branch of Rock Creek in Olney. So many amenities make this home special: * Gourmet Kitchen with GE Profile stainless steel appliances; * Main level Home Office/5th bedroom with full bath; * 2 Primary Suites â one with sitting room; * Spacious Bonus Room on Upper Level; * Extensive architectural moldings & oversized/decorator windows throughout the home; * Leviton Security System; * Extensive hardscape with wood burning stone fireplace, Pergola, flagstone patio; * Backs to green space; * Mature landscaping including fruit trees; and * 2 car garageâ¦All this just minutes from commuter routes (ICC-200), downtown Olney with numerous groceries, restaurants & shops, Blue Mash Golf Course, OBGC Community Park, Lone Oak Farm Brewery, and more! *** The home has lovely curb appeal with the stone/shingle/siding front with porch and mature landscaping throughout the yard. The front door welcomes you in with transom and sidelite windows, a formal center hall staircase and two-story foyer with Palladian window, bronzed chandelier, hardwood flooring, and finished off with chair rail, and shadow box molding. The adjacent Living room also boasts extensive crown molding. To the right of the Foyer, the dramatic Dining Room has a tray ceiling, chair rail & shadow box molding, front wall of windows with curved transom window above. Along the center hall, the main level full bath has a wood vanity with granite counter, and medicine cabinet, glass door shower, and ceramic tile ceramic tile floor. Just past the hall bath is the Home Office/first floor Bedroom with floor to ceiling windows, extensive crown, chair rail and shadow box molding, recessed lights, and large double door closet. Nearby is a convenient coat closet in the main hallway. The impressive, expansive Family Room features a marble surround and hearth gas fireplace with mantle and extensive molding, coffered ceiling, recessed eyeball lights, floor to ceiling and corner windows. This area is open to the Kitchen which features all GE Profile stainless steel appliances â side by side refrigerator, built-in wall oven, built-in wall microwave, dishwasher, 6 burner gas cooktop, cherry cabinets, granite countertops, ceramic tile backsplash, double sink, and a nearby walk-in pantry. The large center island offers extensive prep space and storage. The stone-look ceramic tile flooring continues into the Breakfast Room which has floor to ceiling windows and recessed lights, as well as an exterior door for future deck access. The Mud Room has a desk area with cabinets and tile backsplash, a coat closet, and an exterior door providing access to the attached side loading 2 car garage. The first floor Laundry Room has an LG washer and Whirlpool Cabrio Steam dryer, a deep utility sink, substantial storage in the upper & lower cabinets, and practical ceramic tile flooring. The back stairwell leading from the Kitchen connects with main stairway on the landing, all carpeted with Berber carpet. On the upper level, the primary bedroom has a double door entrance, oversized windows, tray ceiling with recessed lights and extensive crown molding. The double door entrance to en suite leads to the extensive wood vanity with granite counters and his & hers undermount sinks, oval Jacuzzi soaking tub with tile surround, glass door shower with ceramic tile walls, decorative accent and seat, separate water closet, ceramic tile flooring, and double-sided walk-in closet with Elfa closet organizers. The nearby Sitting room has a modified vaulted ceiling and access to attic storage. Bedroom 2 has oversized windows, large walk-in closet, and an en suite with wood vanity, granite counter with undermount sink, glass door ceramic tiled shower with decorative accent, ceramic tile flooring. Bedroom 3.....See complete description in Documents.
MDMC2054294
Residential - Single Family, Other
6
5 Full
2010
MONTGOMERY
0.37
Acres
Gas Water Heater, Public Water Service
Concrete, Brick, Shake, Shingle
Public Sewer
Loading...
The scores below measure the walkability of the address, access to public transit of the area and the convenience of using a bike on a scale of 1-100
Walk Score
Transit Score
Bike Score
