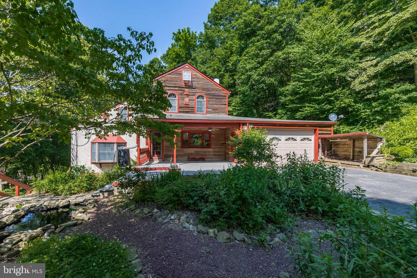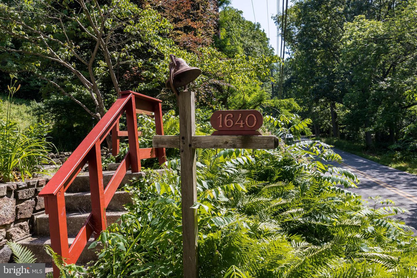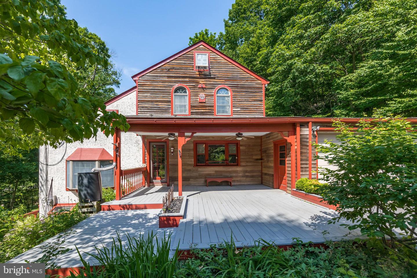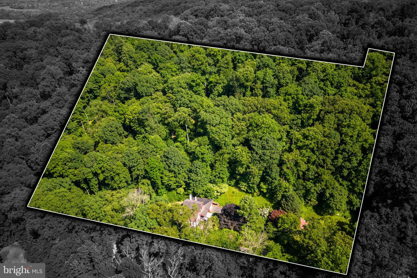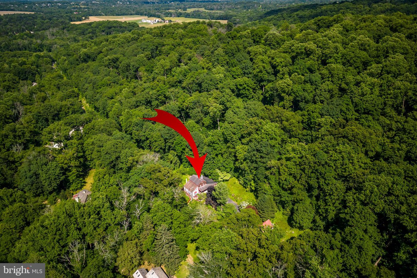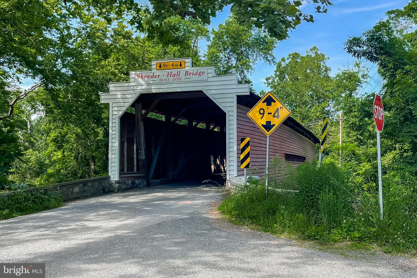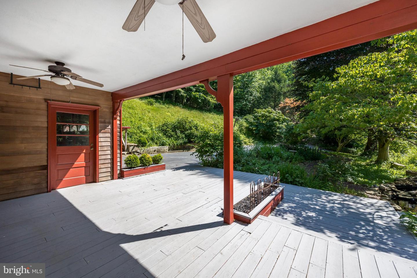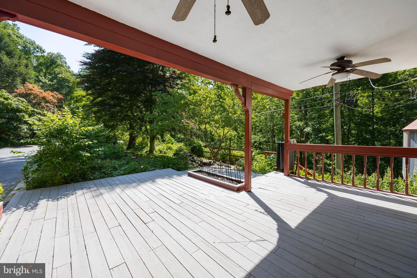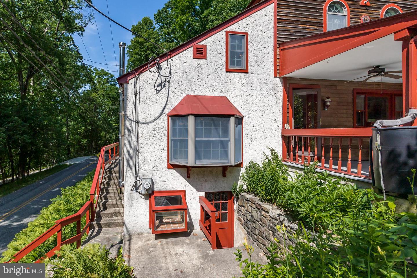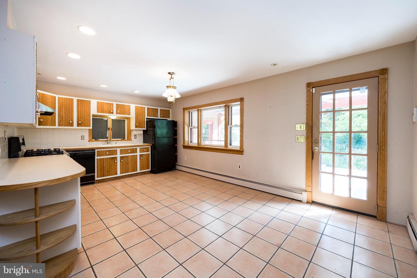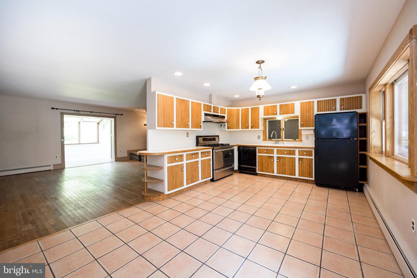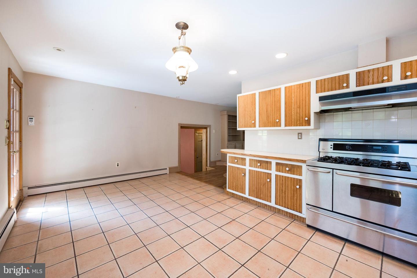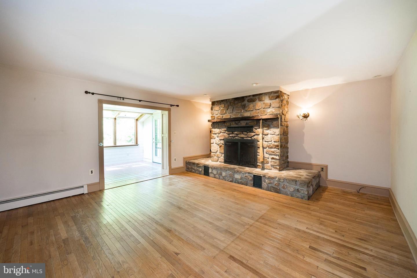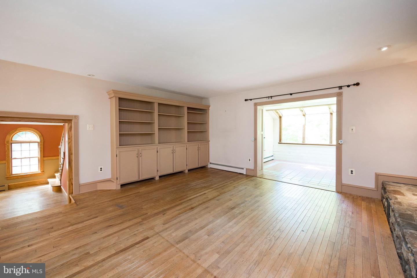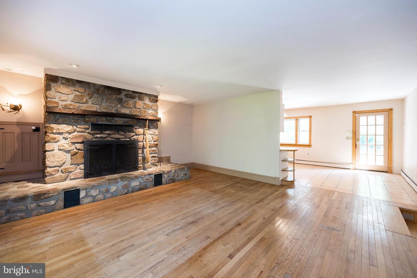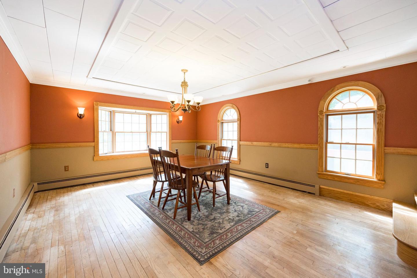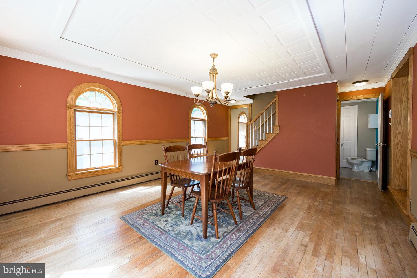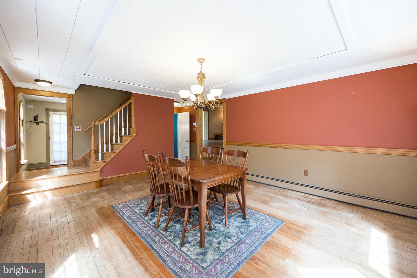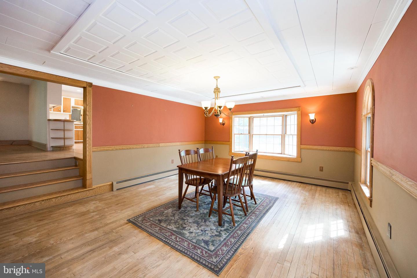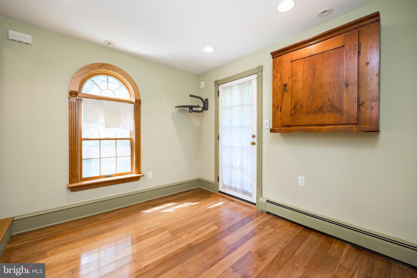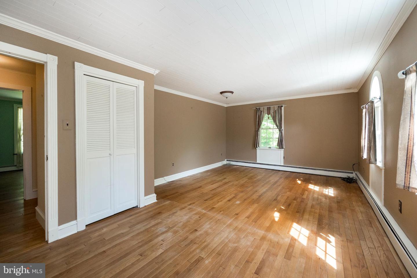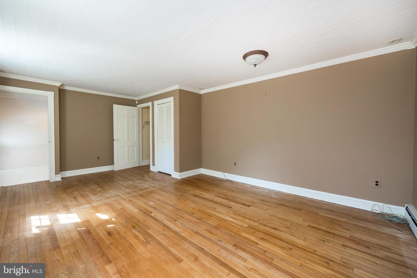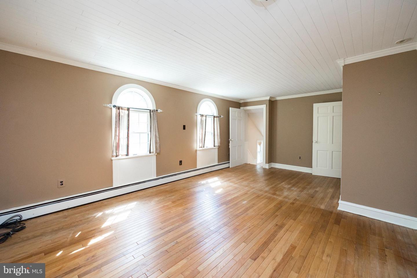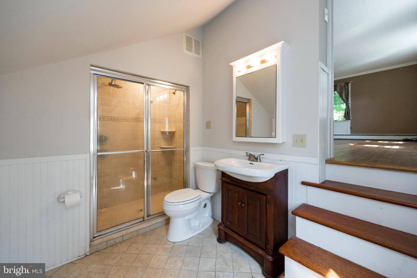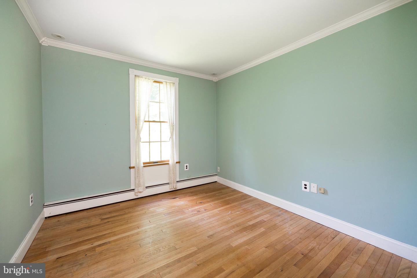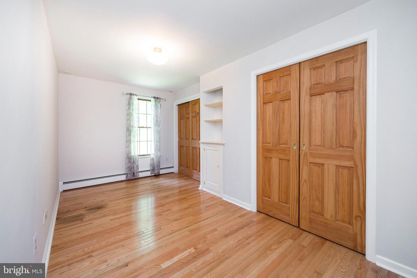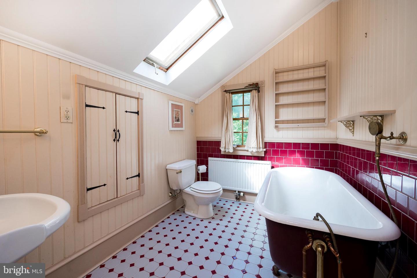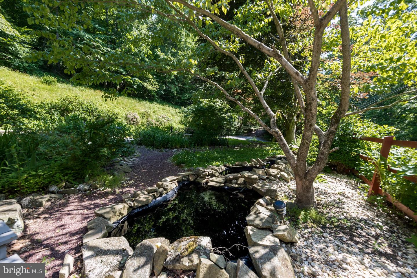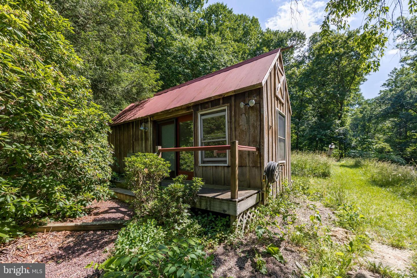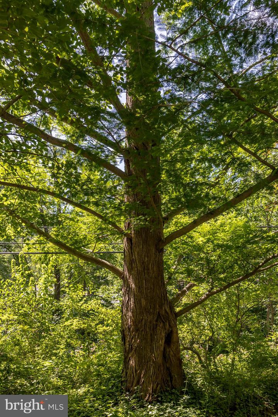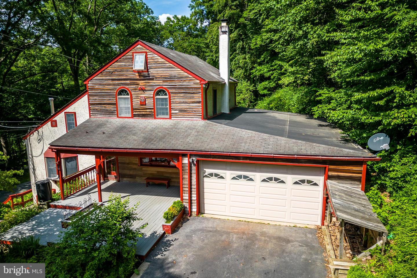**Sellers are motivated! Bring an offer!** Step back into time when you enter the quaint and desirable Birchrunville community. Enter from the East, youâll cross the beloved Sheeder Hall covered bridge. Enter from the East, youâll drive through the heart of Birchrunville with the beloved Birchrunville Café and Butterscotch Bakery. Throughout their years of ownership, current owners wallpaper was removed, bathrooms updated, laundry relocated and 1st floor office added, new floors, ceiling & closets in 3rd bedroom, and central air added. Sizable decks will lead you to the side entrance info the kitchen, with tile floors. Commercial grade stainless steel gas range. Plenty of room to add an island or kitchen table. Kitchen opens to both the Family Room and step down Dining Room. Cozy Family Room with stone surround Fireplace and custom built ins. NorthEast facing Sunroom will bring the outdoors inside during the colder months. A wonderful place to sit and quietly read or enjoy your coffee. Door leads out from sunroom to a flagstone patio. Back inside, step down to the Dining Room loaded with windows and charm. If you donât require such a large Dining Room, space could be used as an additional Living Room area. Access to Powder Room and Basement. Across from Dining Room, Laundry Room was converted into a first floor office, with exterior door to side yard. As you head up stairs, youâll find a door on your right, for attic storage access. Hall Bath with built ins, original cast iron soaking tub and skylight. At the top of the stairs, Ownersâ suite is off to the right, with hardwood floors and tons of natural light. Step down updated Ownersâ bath, with large tiled shower. 2 additional bedrooms complete the 2nd floor. Basement is unfinished, with woodstove, garden window and door to the exterior. Donât forget the surprisingly spacious 4 car garage. Yes, it truly fits 4 cars, with room to spare! Also complete with woodstove for a wintertime workspace. Pass through door from the garage allows you to pass firewood through to fireplace area in family room. Prior owner converted a 3 stall shed into a craft shopâ¦.use as is or turn in back into a small barn for goats, chickens, etc.
PACT2027204
Residential - Single Family, Other
3
2 Full/1 Half
1948
CHESTER
4.2
Acres
Well
Stucco
Septic
Loading...
The scores below measure the walkability of the address, access to public transit of the area and the convenience of using a bike on a scale of 1-100
Walk Score
Transit Score
Bike Score
