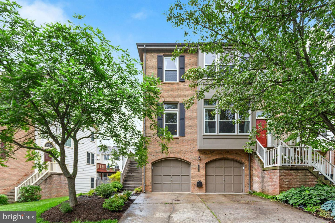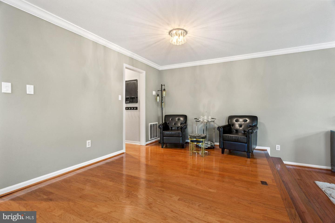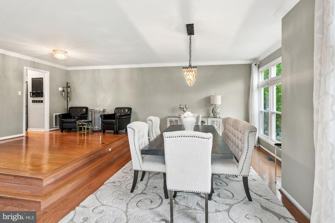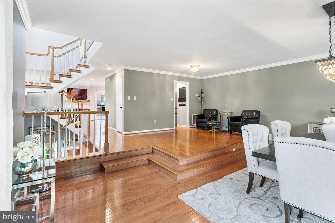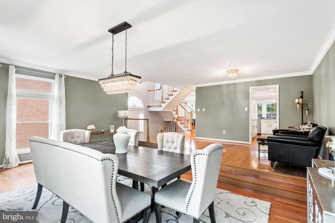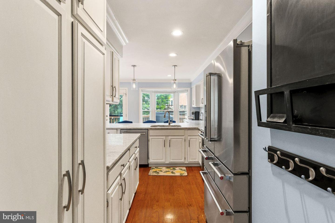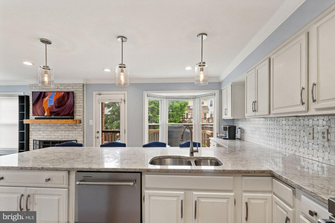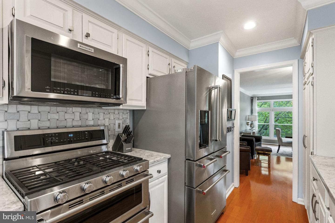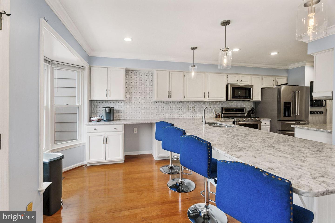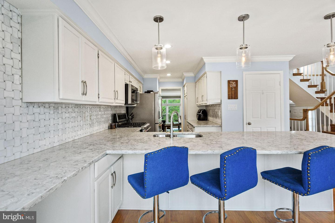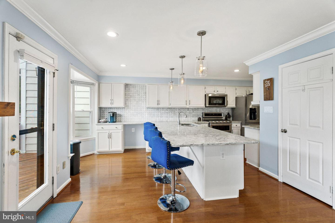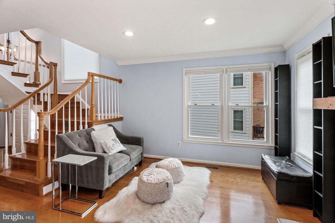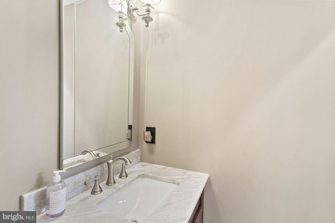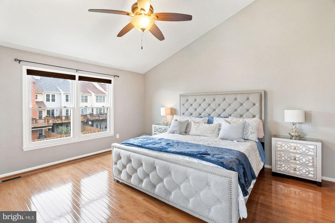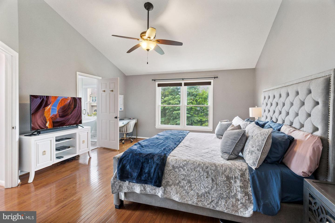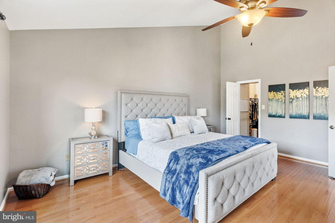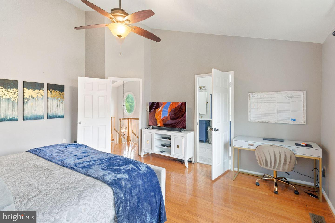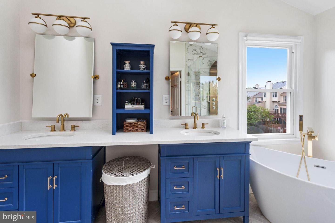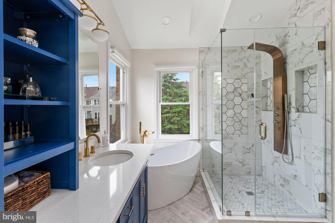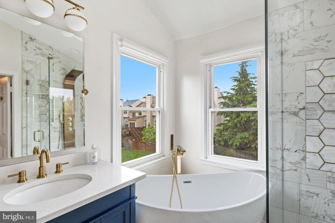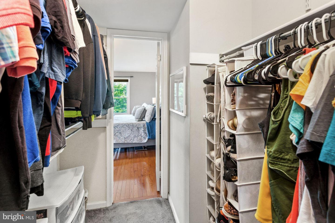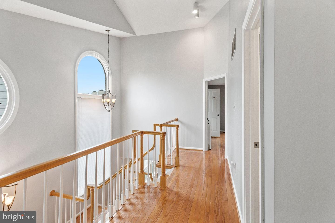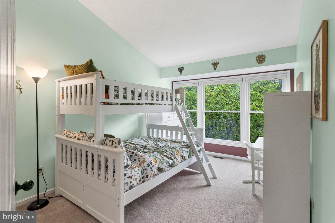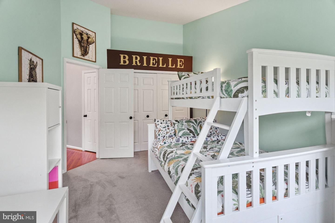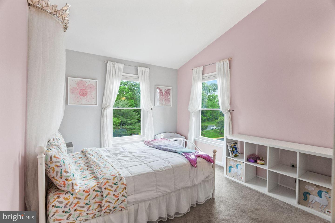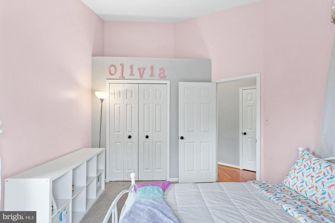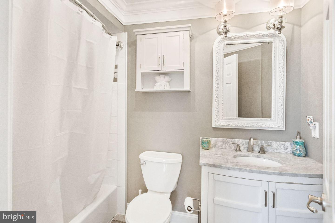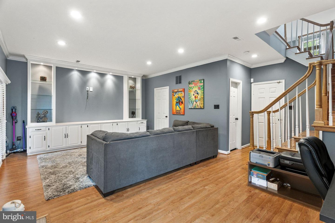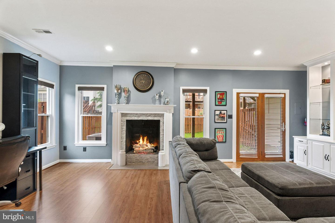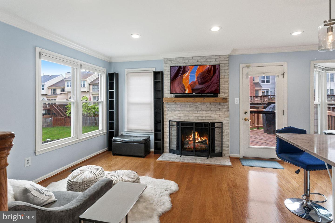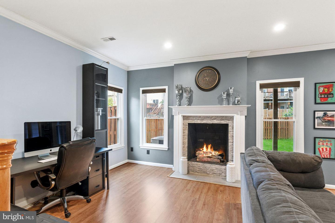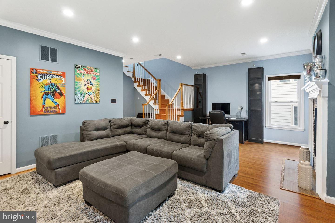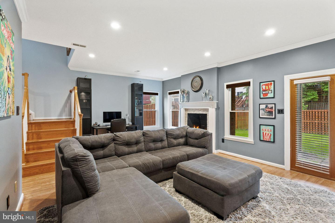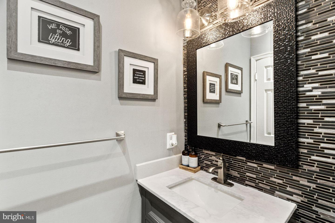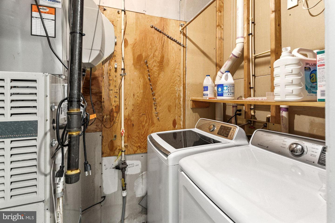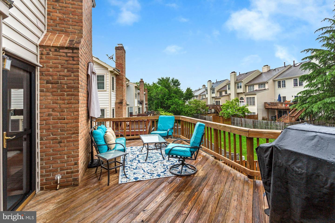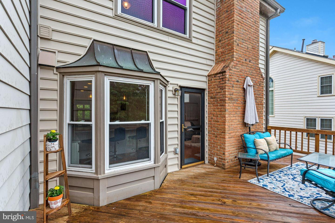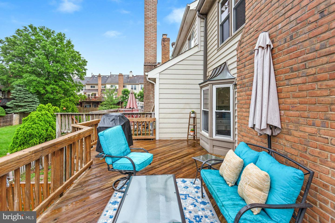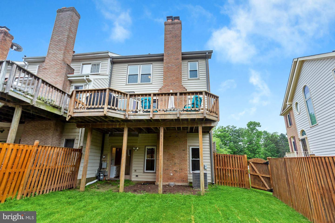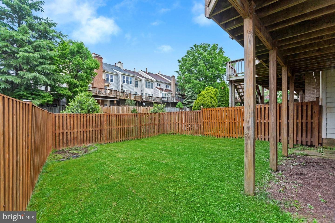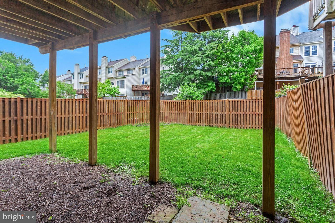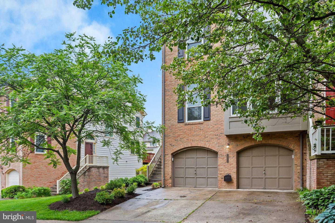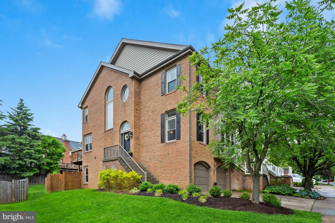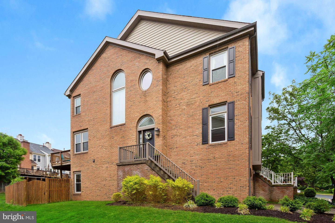Luxury townhome living at its finest! This 3 BR, 2 full/2 half BA, 3K sq ft, two car garage, end unit townhome is the large, open and airy Cameron model, and has been updated throughout. *** The main living level features new wide plank hardwoods, remodeled powder room, remodeled kitchen with new, extended island, quartz countertops and cabinets refaced (2021), breakfast nook with bay window, living room with gas fireplace, French doors to the deck, and expansive dining room and family room. The living room off of the kitchen is large enough to be a dining room allowing you to combine the dining and family room into a great room. There are plenty of choices on how to configure the main living level! *** The upper level features the Primary Bedroom with hardwoods, vaulted ceiling, walk-in-closet and remodeled Primary Bathroom with skylight, designer tub, separate walk-in-shower and dual vanities with quartz countertops. Two additional, large bedrooms, both with vaulted ceilings, and remodeled hallway full bathroom with quartz countertops complete the upper level. *** The walk-out lower level features a large rec room with gas fireplace, built-in entertainment shelves and cabinets, remodeled half bath, French doors to the backyard and direct access to the two car garage with extra storage on the side of the garage. *** The fully fenced backyard is extra wide due to being an end unit. *** Lots of additional light due to the oversized windows in the front and rear of the home plus the eight additional windows on the side of the home. *** New hot water heater (2021), new energy efficient, thermal pane, low-E windows (2018), new fixtures, paint, crown molding added throughout (2017), Âthe popcorn ceiling in the lower level was removed and fireplace mantle added (2017). *** Located in Sully Station which offers residents amenities galore - community center/clubhouse, swimming pools, tennis courts, basketball courts, walking/jogging/biking trails, tot lots, baseball field, and more. *** Quietly tucked away yet conveniently minutes from shopping, retail, dining and major routes.
VAFX2069344
Residential - Townhouse, Other
3
2 Full/2 Half
1988
FAIRFAX
0.07
Acres
Gas Water Heater, Public Water Service
Brick, Vinyl Siding
Public Sewer
Loading...
The scores below measure the walkability of the address, access to public transit of the area and the convenience of using a bike on a scale of 1-100
Walk Score
Transit Score
Bike Score
