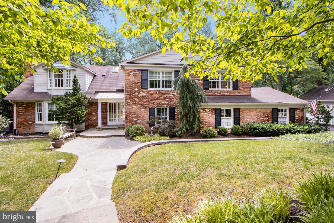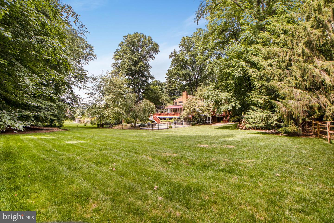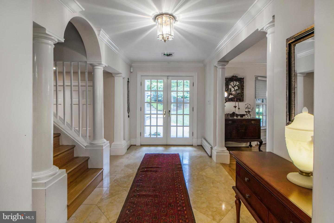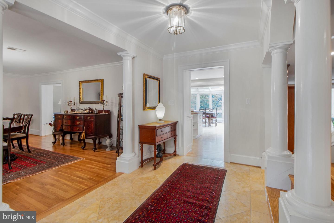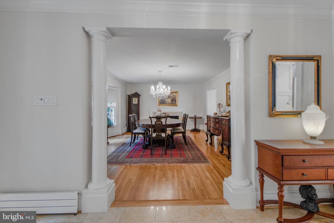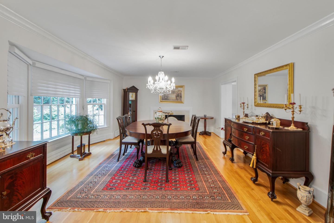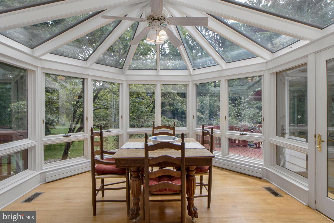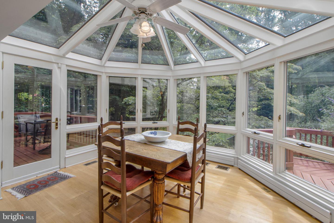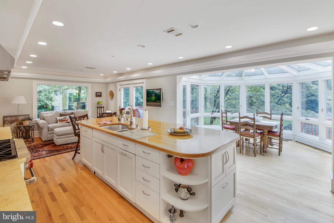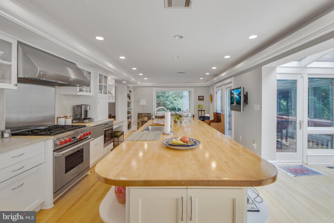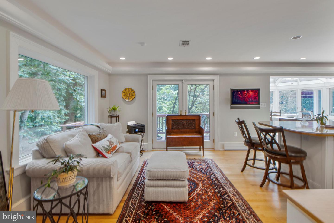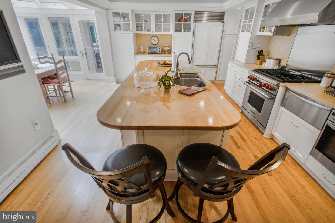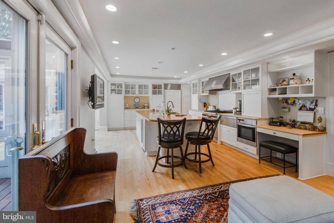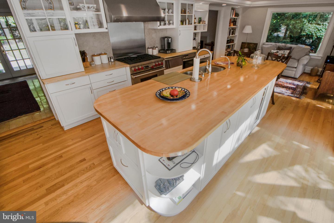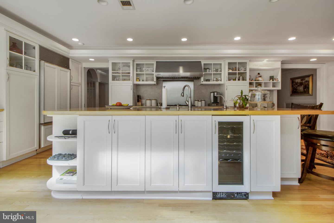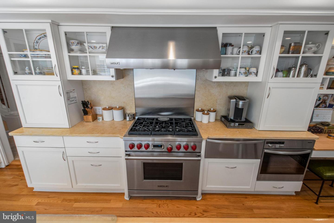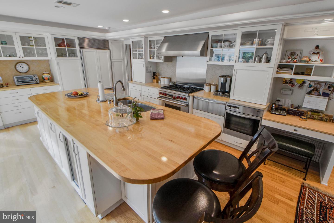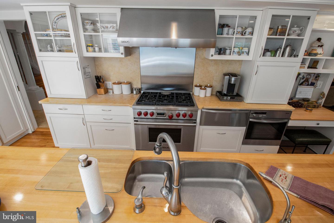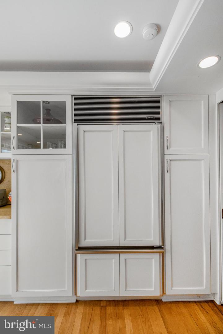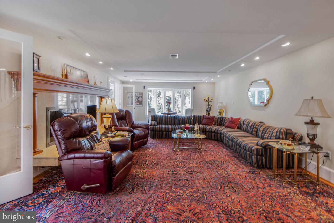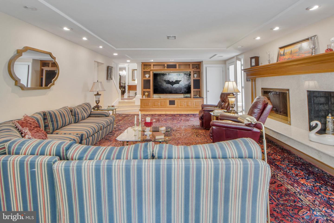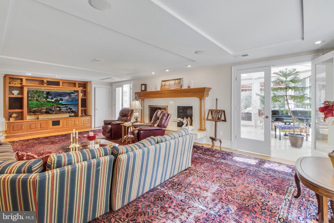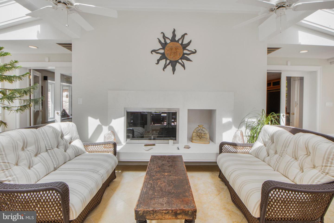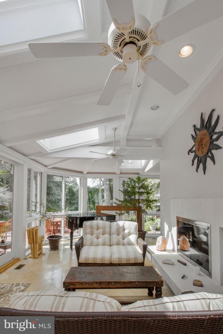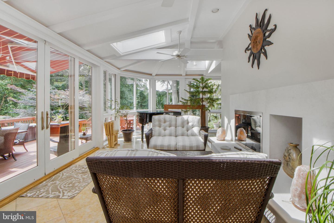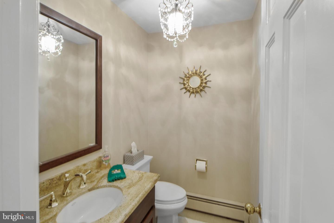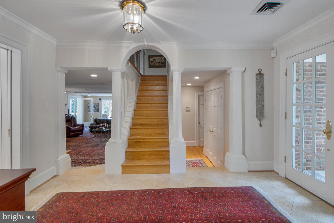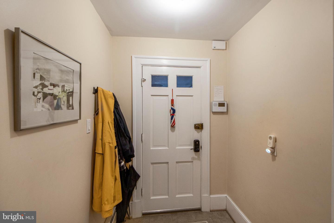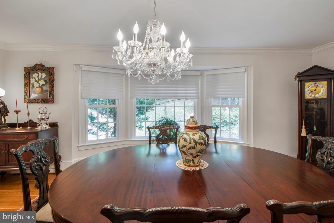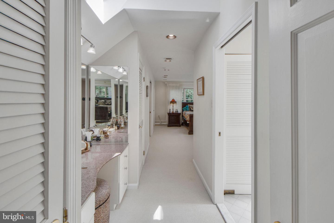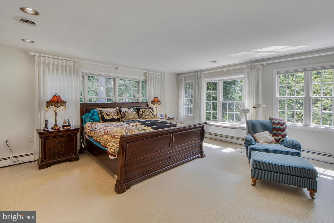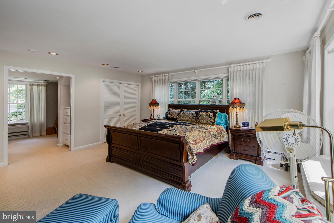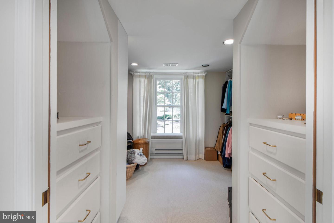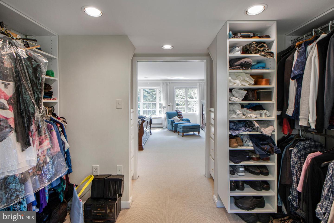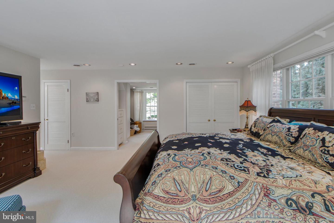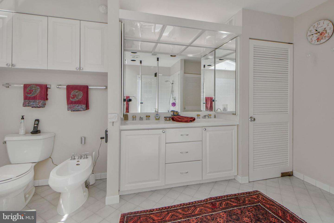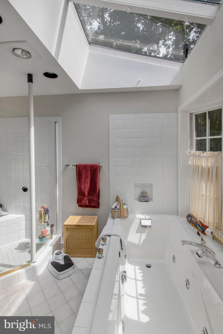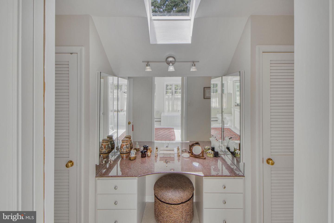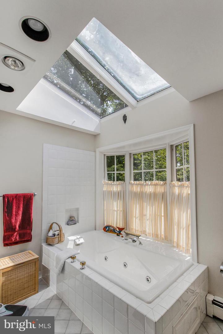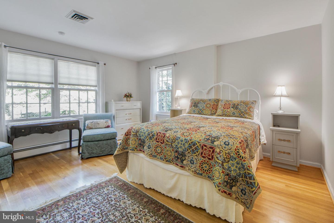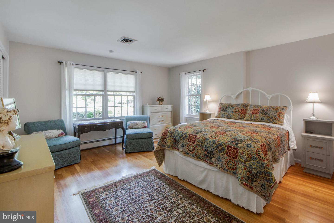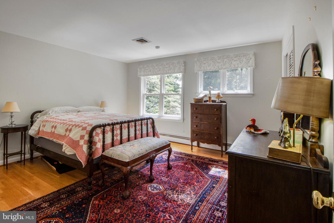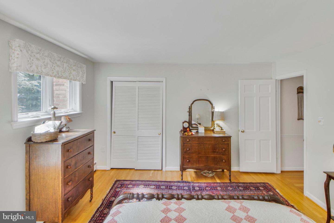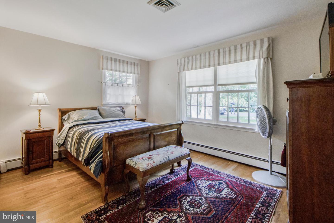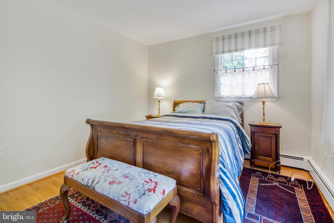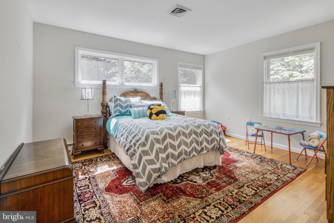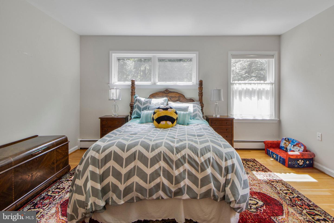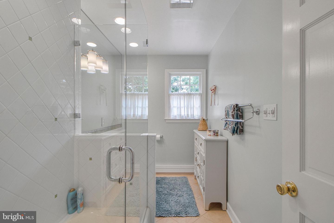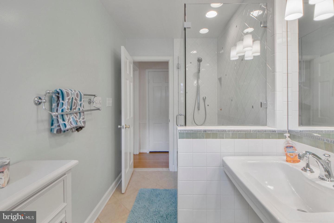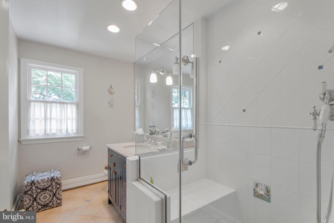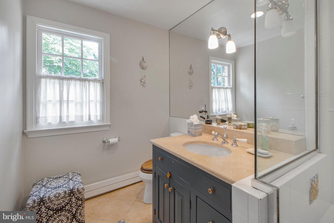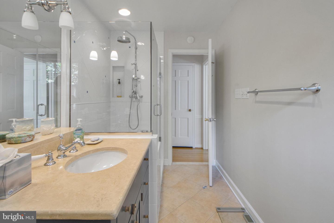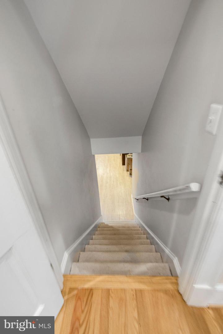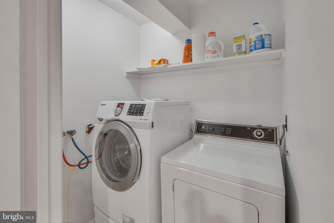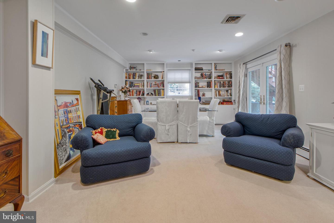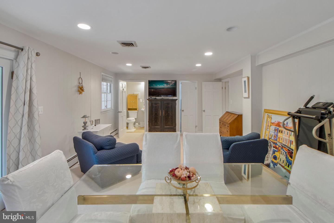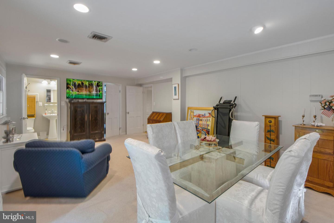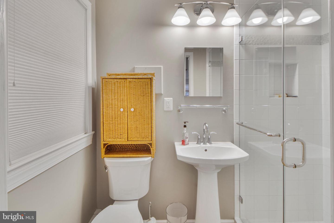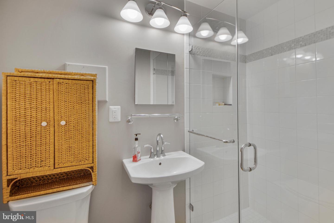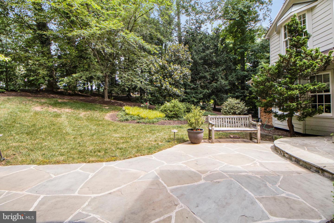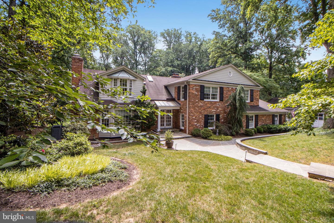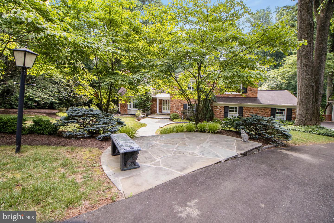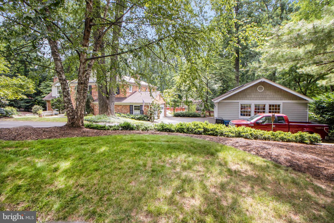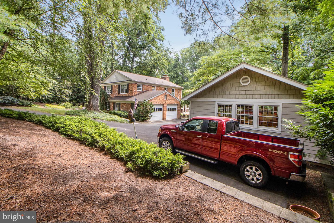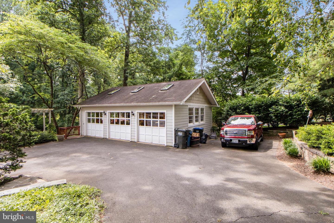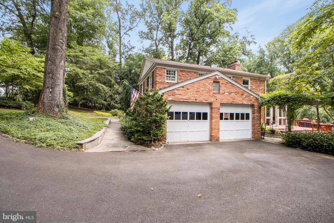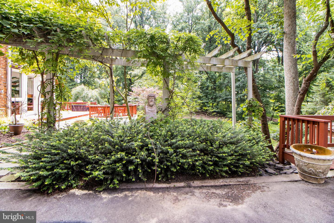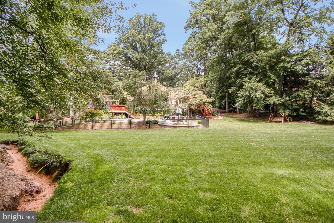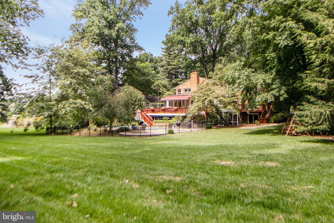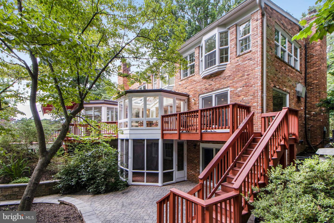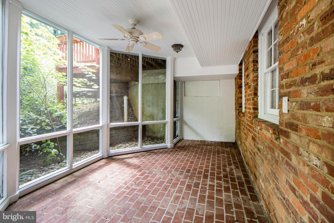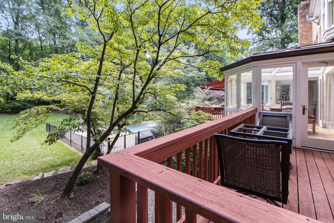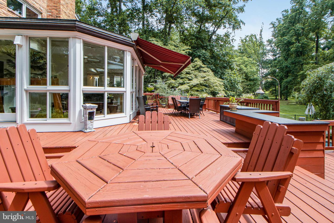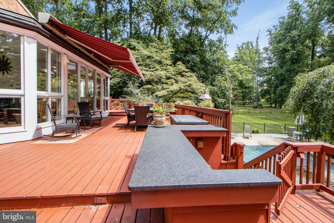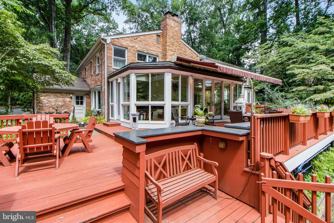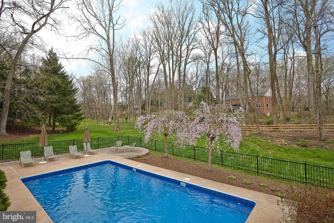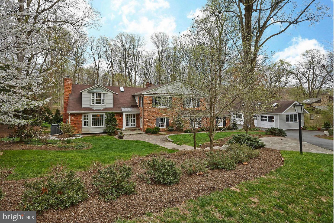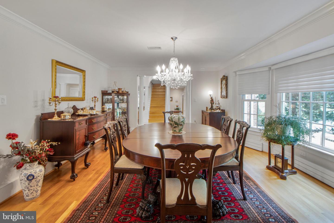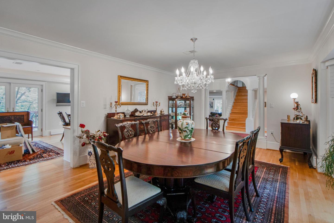Simply Beautiful! Welcome to this expansive 5 Bedroom, 4.5 Bath 3 Level Home. Enjoy this 1+ Acre Extensive Landscaped Yard with Your Own Fenced in Pool. Summer is here and is the perfect time to enjoy and take advantage of this Gorgeous private outdoor setting! Entertain on Your Multi Tiered Deck leading to the Serene Backdrop of Trees, Plush Green Lawn along with Bountiful Plants and Flowers. Follow the Stone Pathway that leads up to the Double Glass Front Doors where you will enter into the Welcoming Foyer to the Main Level of this Home. You will step inside onto the Granite/Terrazzo Stoned Flooring that leads straight to your First View of the Beautiful Backyard at the Breakfast Area and Gourmet Kitchen. The Chef's Kitchen has Hardwood Floors, a Six Burner Gas Wolfe Stove and Oven, a Warming Draw, including a Wall Oven. The Butcher Block Island w/ Double Sinks, Dishwasher, Wine Cooler, Microwave, and Cubbies for ample storage. Included at Kitchen is a Sitting Room, Bookshelves, Pantry, Extensive Cabinetry and Built In Fridge/Freezer. To Left of Foyer, host Dinners in the Massive Formal Dining Room w/ Hardwoods, Bay Window, along with it's own Fireplace. To the Right of Foyer is the Great Room w/ Hardwood Flooring, a Fireplace, extensive TV Wall Unit, Recessed and Cove Lighting. But wait...there is more - this room leads to the Sun Room with Wet Bar, another Fireplace, 3 Walls of Windows and Sliding Glass Doors to the Deck. Also, there is a Main Level 1/2 Bath and a Home Office. The Upper Level includes 4 Secondary Bedrooms and 2 Full Bathrooms along with a Primary Bedroom w/ Walk-in Closet, 3 additional Closets, A Sitting Area w/ Vanity and a Private En-Suite. The Lower Level includes a Family Room w/Sliding Glass Doors that leads out to the Stoned Pathway to Pool, Back Yard and Screened - in Porch. There is also a Full Bath, Laundry area and a Room For your own Workout Space/Game Room, or Gym. Park into your Spacious 2 Car Attached Garage with a Countertop, Fridge and Sink let alone room for Tools and Storage. Step across to the 3 Car Detached Garage or Work Shop with it's own Powder Room for convenience. It includes Skylights, Tons of Windows, Lights and Electrical Outlets along w/ Storage Room/ Shed off the Stairs to Outside. Private setting towards middle of Cul-de -Sac. Public Water/Public Sewer
VAFX2074068
Residential - Single Family, Other
5
4 Full/1 Half
1966
FAIRFAX
1.06
Acres
Gas Water Heater, Public Water Service
Brick
Public Sewer
Loading...
The scores below measure the walkability of the address, access to public transit of the area and the convenience of using a bike on a scale of 1-100
Walk Score
Transit Score
Bike Score
