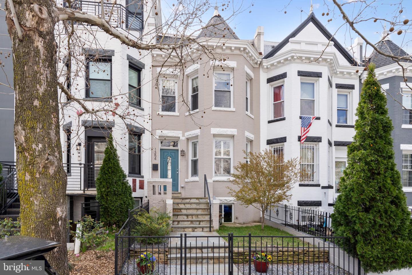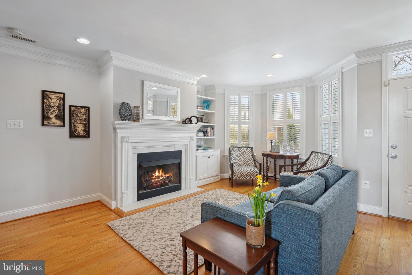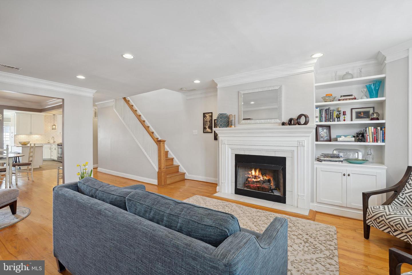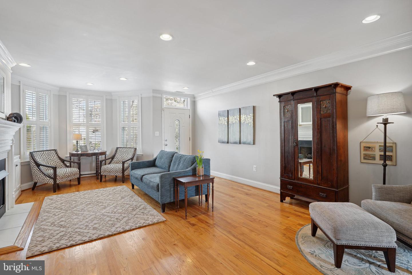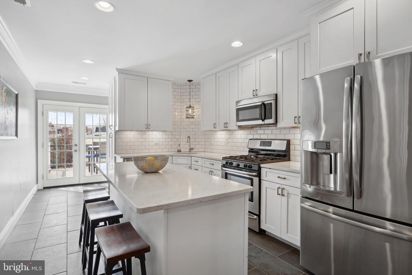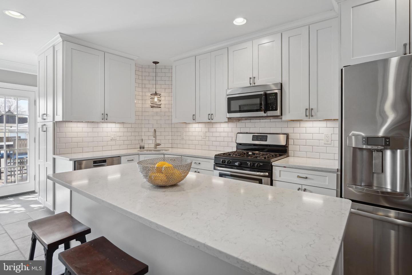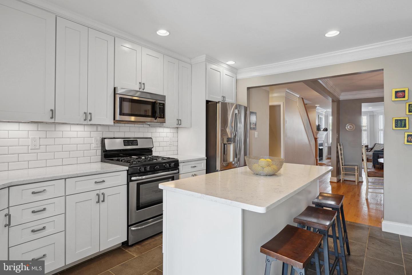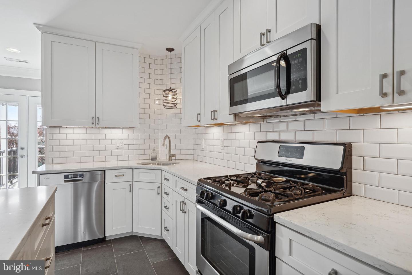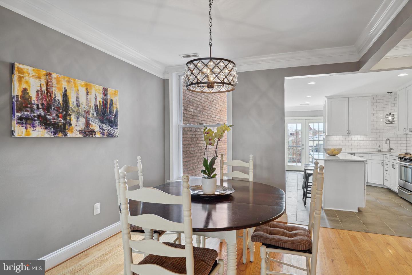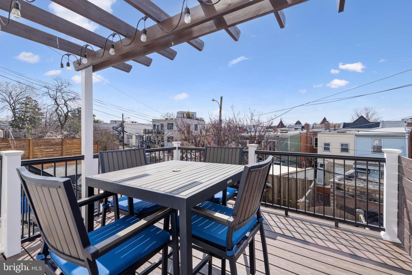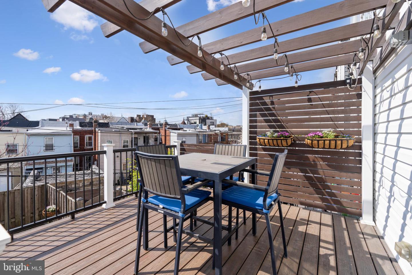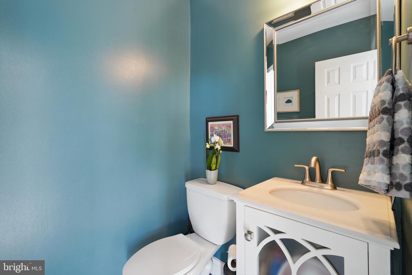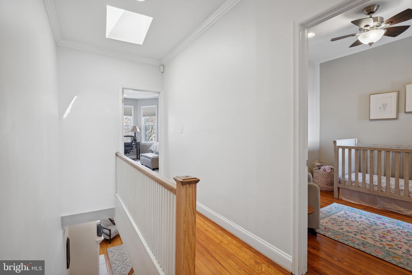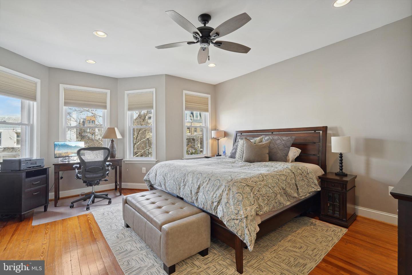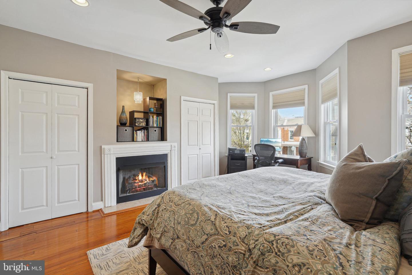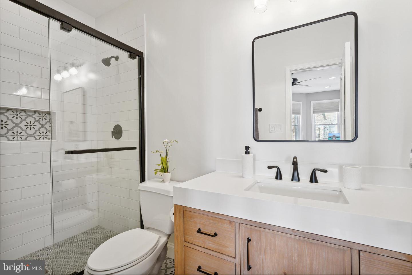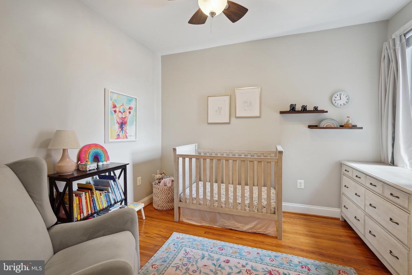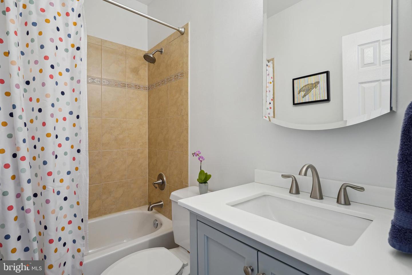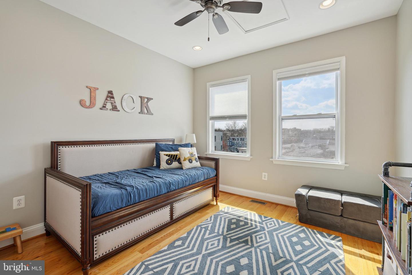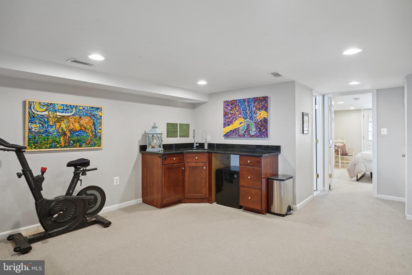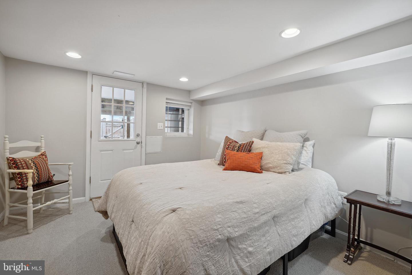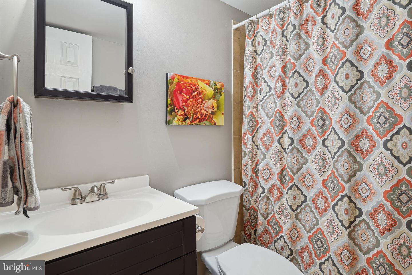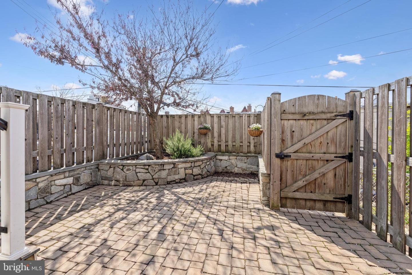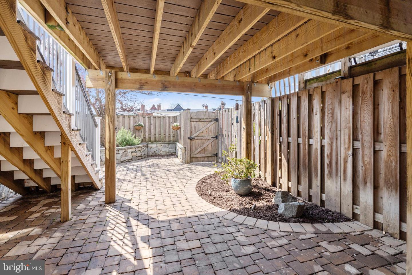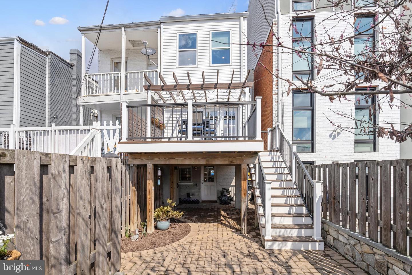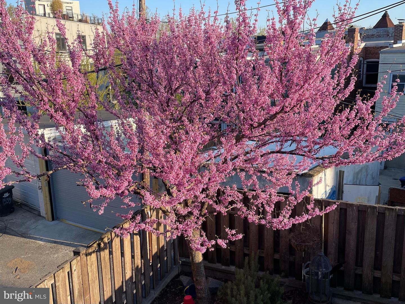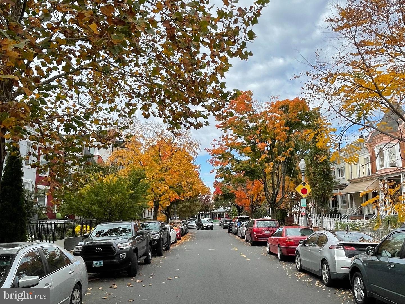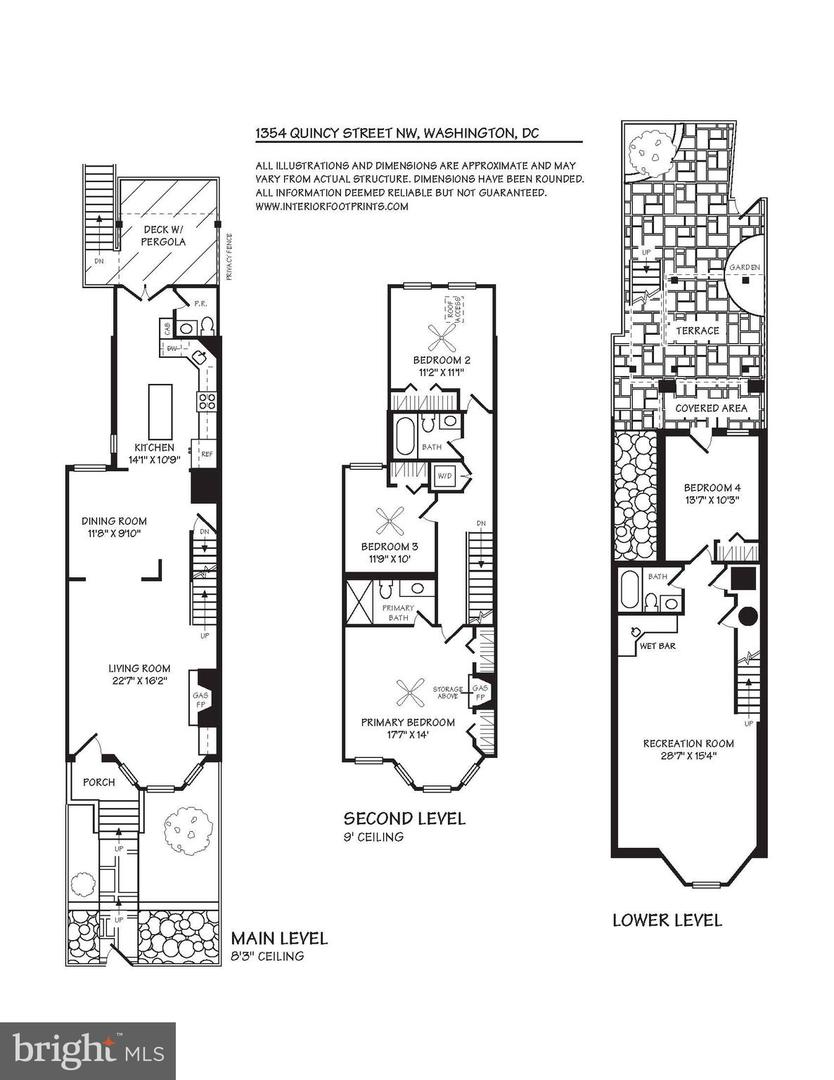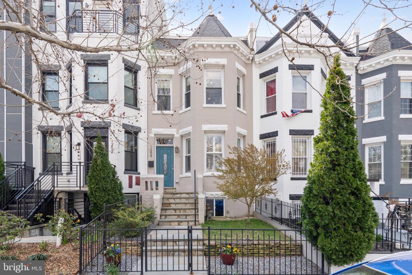Just an EIGHT minute walk to the Petworth Metro Station or a fifteen minute walk to the Columbia Heights Metro Station. Also, just a short walk to numerous bus lines. Welcome to this stunning, light-filled Victorian 4-bedroom rowhouse nestled on a tree-lined street. Spanning approximately 2,500 square feet, this meticulously renovated and updated property boasts classic charm and impeccable condition throughout. As you step inside, you will notice the quality and spaciousness of the home, plus solid hardwood floors in the living and dining rooms and original solid hardwood floors on the second level. Delight in the chef's dream kitchen featuring Silestone counters, new cabinets with plentiful storage and a beautiful backsplash complemented by pendant lighting. The kitchen, taken down to the studs, offers a large island, Bosch dishwasher, a new pantry, tile floors, crown molding, and a powder room, along with new French doors leading to a delightful outdoor space. Entertain guests in the extra-deep living room and spacious separate dining room, both adorned with beautiful crown molding and tall ceilings, providing generous spaces for comfortable living and hosting gatherings. The living room is further enhanced by a gas fireplace with a new tile surround and built-in shelves, creating a cozy ambiance. Upstairs, the primary suite awaits with a large bay window and a gas fireplace, accompanied by a newly renovated luxurious ensuite bath. Two generously-sized additional bedrooms, an additional full bath, and laundry complete the second level, adding to the convenience and comfort of this home. The enormous basement recreation room features an updated wet bar and is wired for 5.1 surround sound TV, offering endless entertainment possibilities. Additionally, a bedroom and full bath provide flexible living and guest options. Enjoy generous outdoor living spaces on two levels, including a private deck and charming back patio. The south-facing orientation and elevated position above the alley make the outdoor space particularly appealing. Updates abound throughout the property, including a revamped front exterior with new fencing, landscaping, and bluestone walkway, enhancing the curb appeal. Additional upgrades include a permitted, larger Trex deck in the rear, Nest thermostat, and ceiling fans in the second-level bedrooms. Situated in a friendly neighborhood with excellent access to the metro and multiple bus lines, shopping, restaurants, parks, and playgrounds, this home offers both convenience and community. With a stellar Walk Score of 10, your favorite eateries like Little Coco's, Mezcalero, and Timber Pizza are just steps away. Enjoy Jazz in the Park at the Petworth Recreation Center, which also boasts a refreshing splash pad for summer fun. Explore the Petworth Library, and don't miss the lively Petworth Community Market on Saturdays (May-November), all within just a ten minute walk. In this vibrant, walkable neighborhood, there's no need for a carâeverything you desire is right at your fingertips.Don't miss the opportunity to make this exquisite property your new home sweet home!
DCDC2134796
Residential - Townhouse, Other
4
3 Full/1 Half
1909
WASHINGTON
0.04
Acres
Gas Water Heater, Public Water Service
Brick
Public Sewer
Loading...
The scores below measure the walkability of the address, access to public transit of the area and the convenience of using a bike on a scale of 1-100
Walk Score
Transit Score
Bike Score
