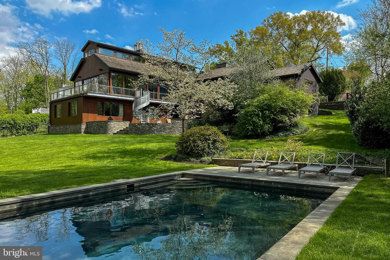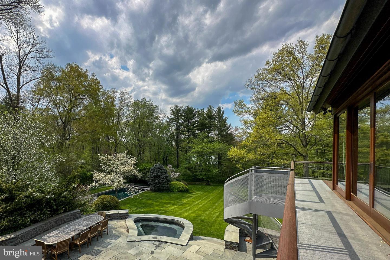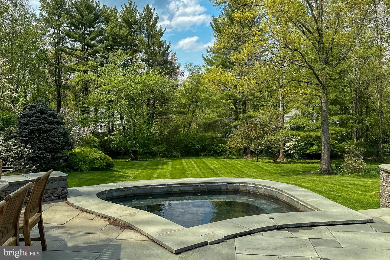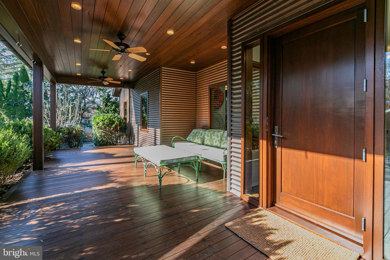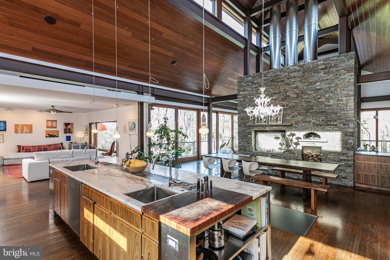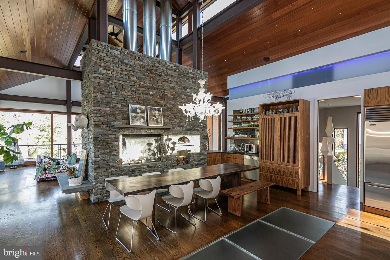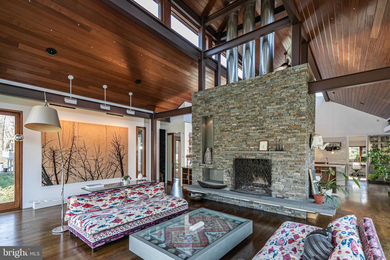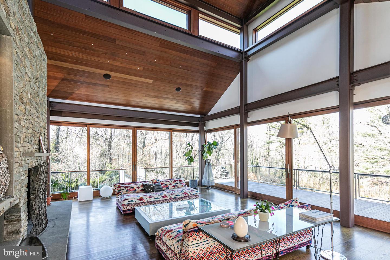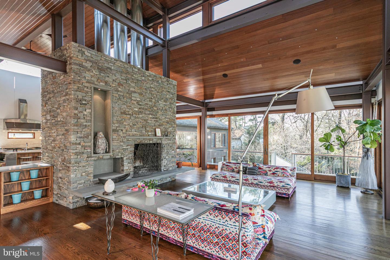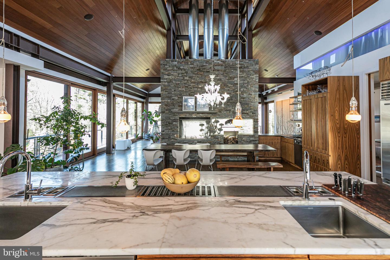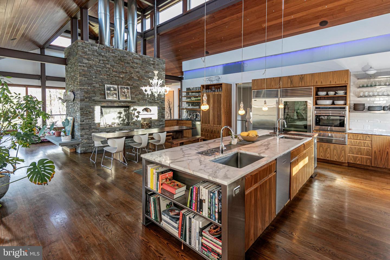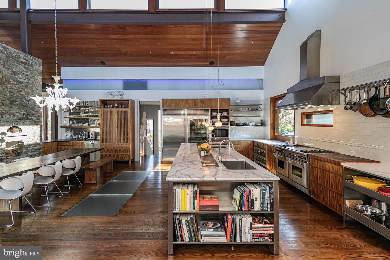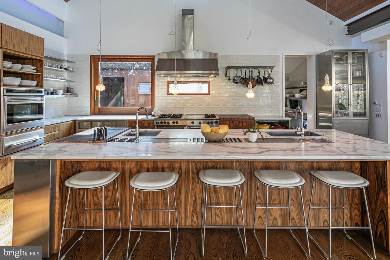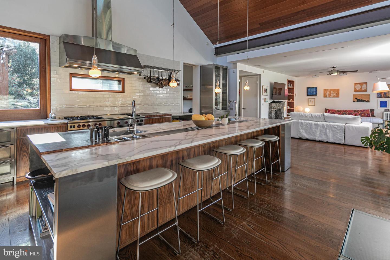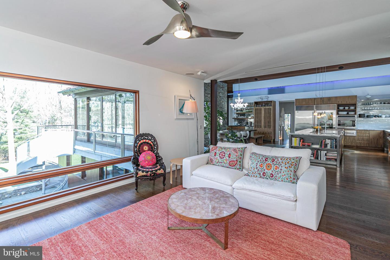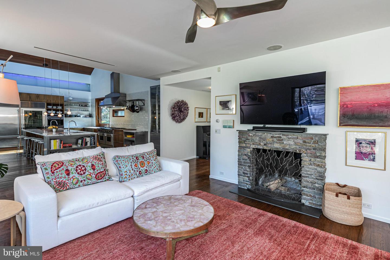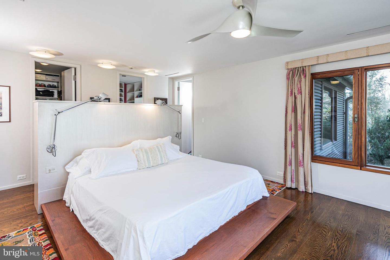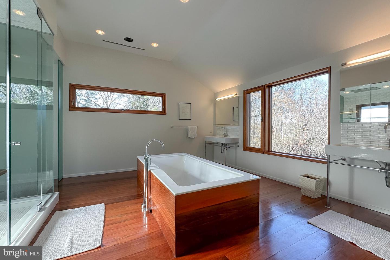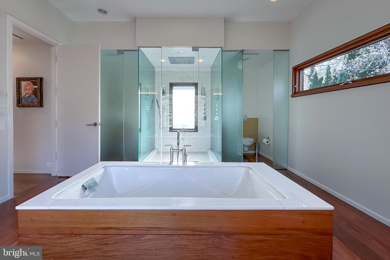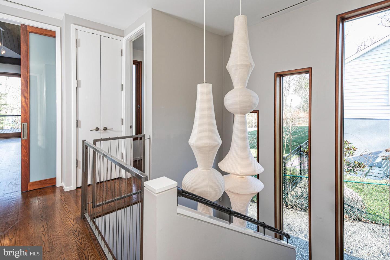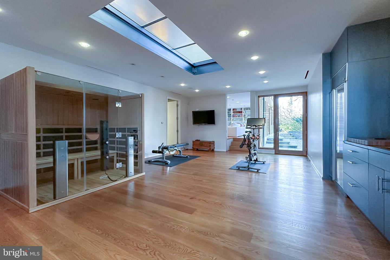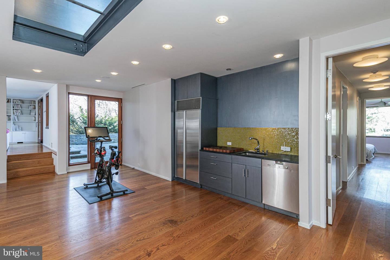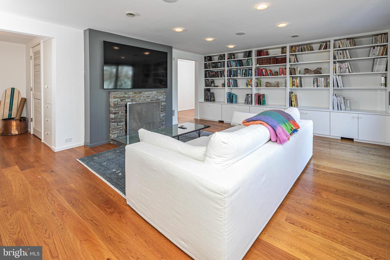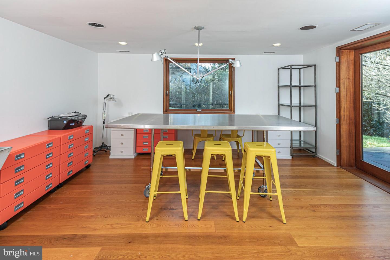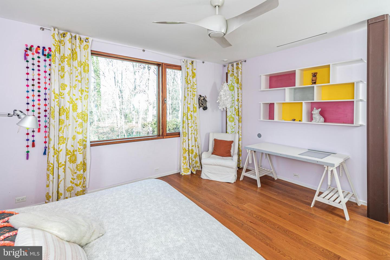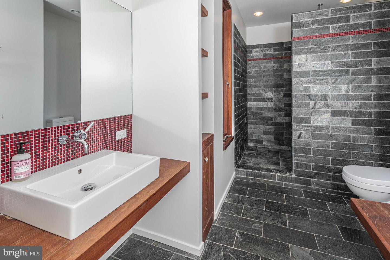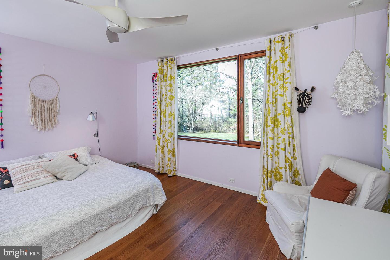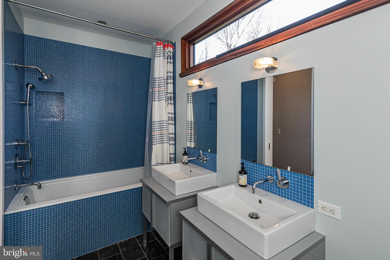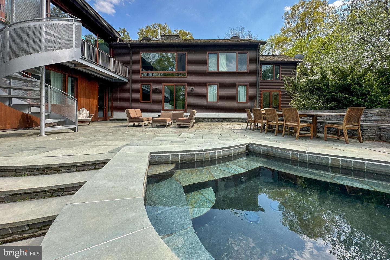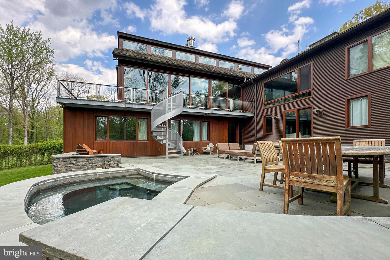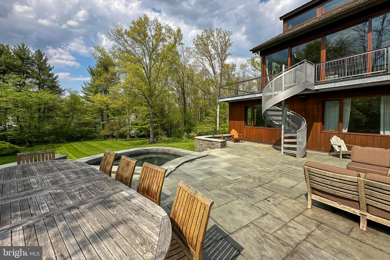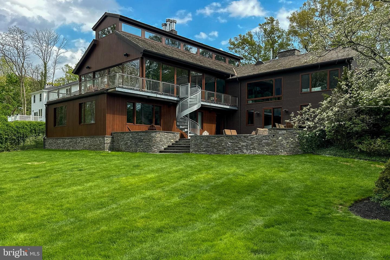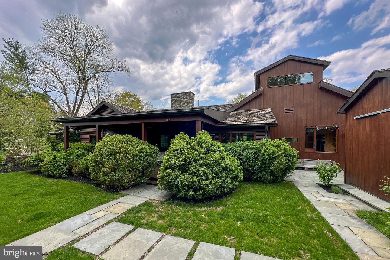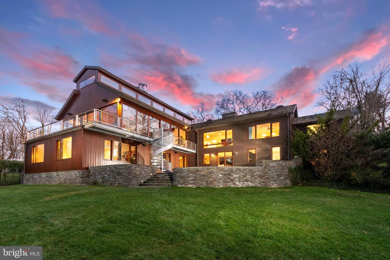Leave all expectations behind when you come to this imaginatively designed modern home discreetly nestled into Princetonâs Western Section. What appears to be a cozy mahogany-clad house tucked behind stone garden walls is revealed to be a dramatic 2-story modern barn with soaring wood ceilings, expansive windows and a massive 2-sided stone fireplace defining an otherwise wide-open floor plan. The grounds, too, offer so much more than initially meets the eye with a stone terrace with integrated spa overlooking a rolling lawn dotted with impressive trees and a heated gunite pool. The elite team of Lucash Montgomery and A+B Design Lab are responsible for the concept and build of the barn-like structure as well as transforming the pre-existing mid-century home to blend with the new construction. The result is an extraordinary design that lends itself to both intimate nightly dinners and grand-scale entertaining. The kitchen functions like a Michelin-star restaurant with a workhorse Wolf range, full-size Sub-Zeros and an ingeniously designed marble-topped island with a multi-functional trough running down the middle. While there are far too many custom details to list, a translucent floor panel is especially intriguing, a hint that the walk-out lower level is not to be overlooked. This includes a bedroom wing with three large rooms sharing two large bathrooms. Of course, downstairs is where youâll also find the wine cellar, as well as a family room with yet another fireplace flanked by bookshelves and brightened by more large windows. There's also a versatile gym with a kitchenette and ample access for outdoor entertaining on the spacious bluestone patio. A guest suite is nicely separated, along with an art/craft studio which could accommodate a number of desired functions including a potential sixth bedroom. Custom closets and an additional dedicated laundry room are more conveniences that show this level was thoroughly thought-out. The sun-filled primary suite is situated on its own main floor wing including an ensuite Scandinavian-style bath with a steam shower, frosted glass doors and a wood-wrapped tub as the serene centerpiece. Also nearby is a second laundry room. This stunning property, within a mile of downtown and Princeton University, epitomizes low-key luxury and is like no other in Princeton.
NJME2042510
Residential - Single Family, Other
5
4 Full/1 Half
1952
MERCER
1.09
Acres
Gas Water Heater, Public Water Service
Metal, Wood Siding
Public Sewer
Loading...
The scores below measure the walkability of the address, access to public transit of the area and the convenience of using a bike on a scale of 1-100
Walk Score
Transit Score
Bike Score
