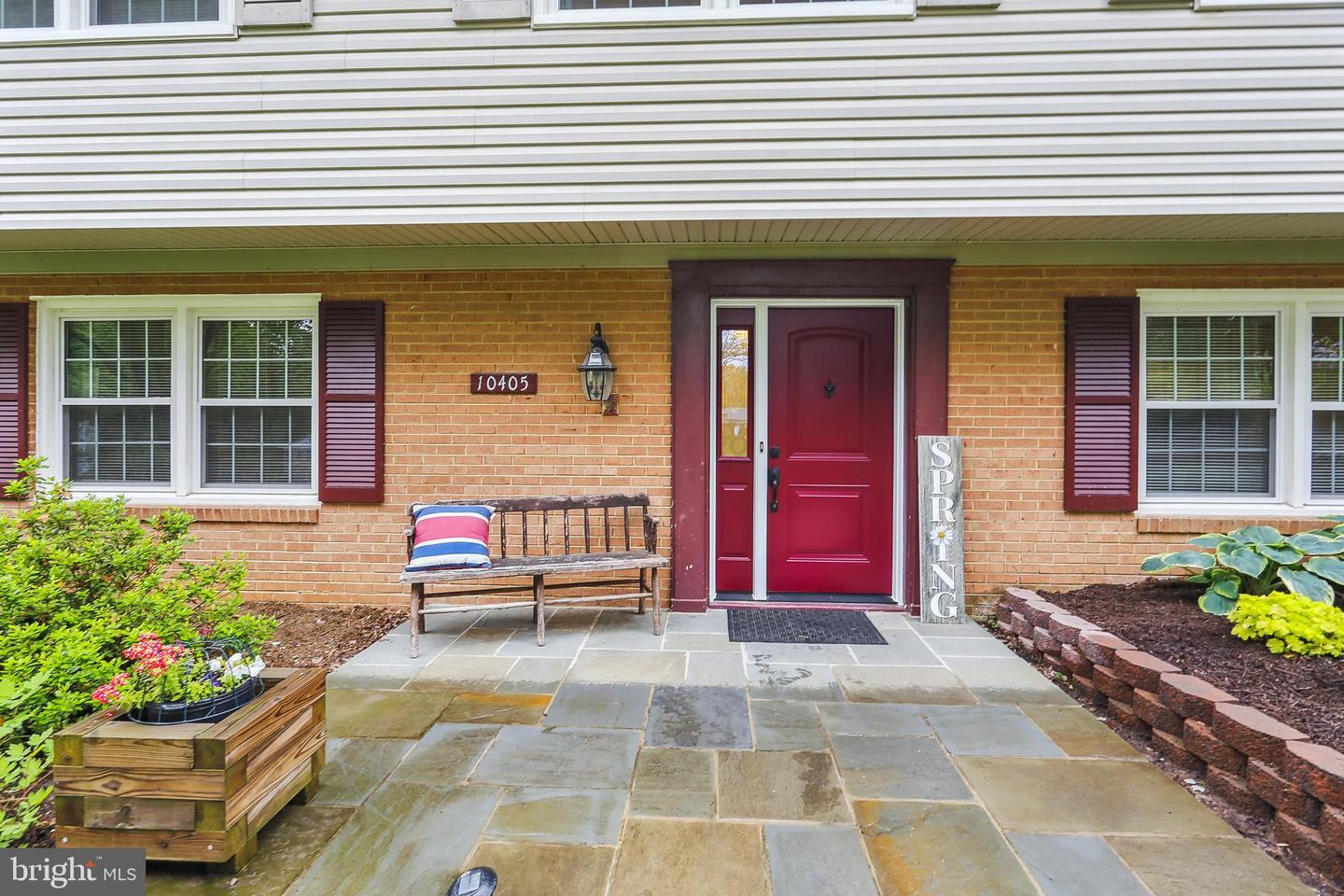Interactive floor plan. Move in ready, 4 bedrooms, 3 full baths with approx. 2800 square feet of open floor plan living with a 2 car garage and tool shed on one open acre only 1 mile to shopping and restaurants at the intersection of Hunter Mill and 123. 2 miles to 66 and 3 miles to the Vienna Metro. The entry level floorplan offers approx. 1200 square feet of extended family living options with a bedroom, full bath and huge family room that has easy entry from the garage or one step up from the front walkway. What do the owners love about this home? They love the yard- complete with 2 perfect sledding hills. The long driveway makes parking for friends easy and has the added benefit of lots of skating and bike riding space. The back patio and sun room are great for entertaining and if the weather is bad it is easy to move a crowd indoors and enjoy the open floor plan of the house. One floor living- bedrooms, kitchen and family room all on the same level is convenient. The huge bonus room in the basement can meet so many needs. 2 wood burning fire places are a nice perk! It is an easy stroll to the neighborhood pond to relax by the water. Items of note: Furnace 2017 and A/C 2019. Replaced all windows and sliding glass door in kitchen 2017 along with Stove/hood, double wall oven, dishwasher, granite counter tops, and recessed lighting. Flagstone front patio 2018, new front door and side light 2022, carpet 2020 on steps, family room, dining room and hall. Measured floor plan in the photos and an Interactive floor plan are part of this listing. Fly over this home on Google Earth. Interactive floor plan in behind icon
VAFX2072200
Residential - Single Family, Other
4
3 Full
1965
FAIRFAX
1
Acres
Gas Water Heater, Public Water Service
Brick
Septic
Loading...
The scores below measure the walkability of the address, access to public transit of the area and the convenience of using a bike on a scale of 1-100
Walk Score
Transit Score
Bike Score
