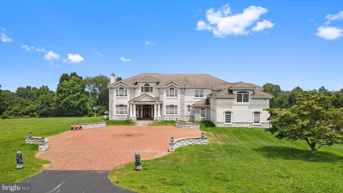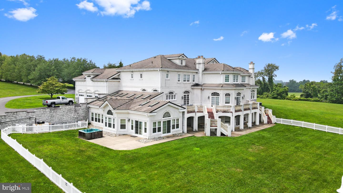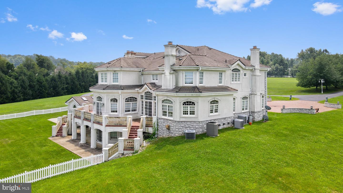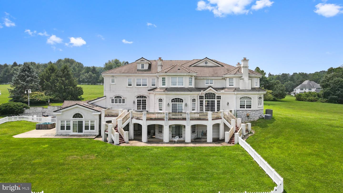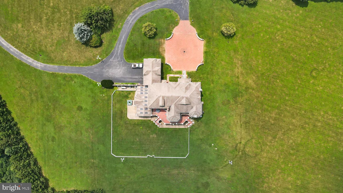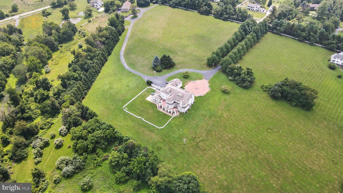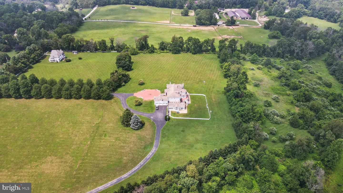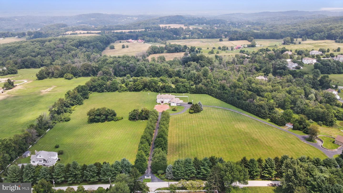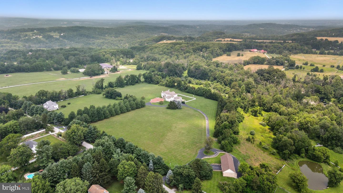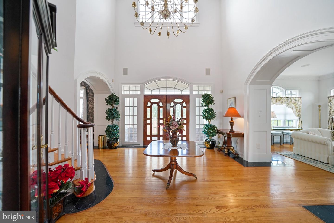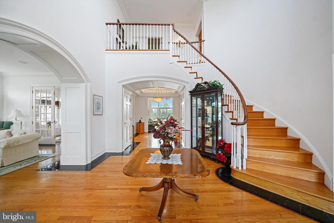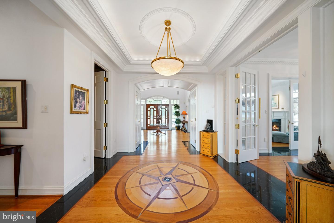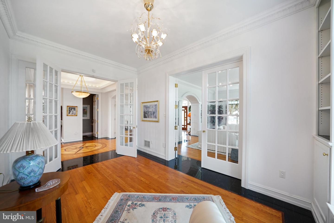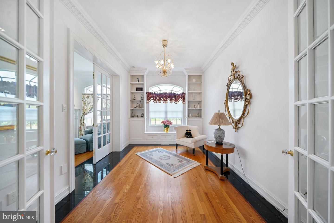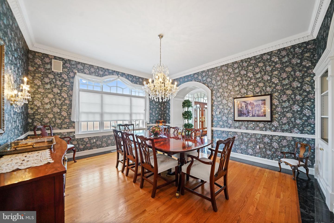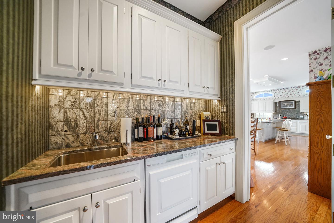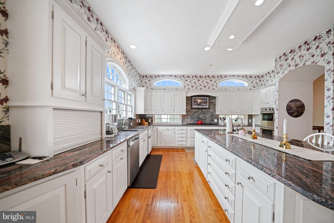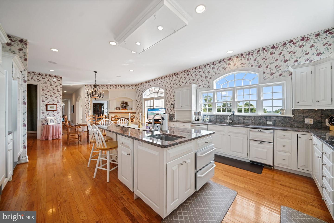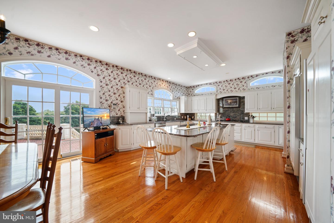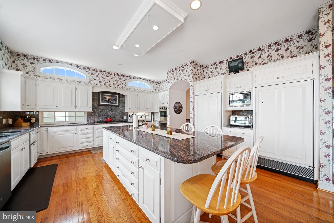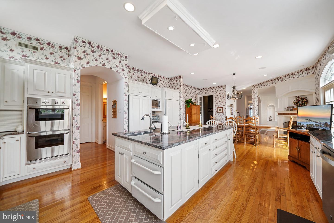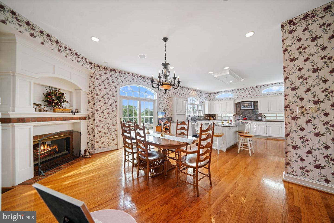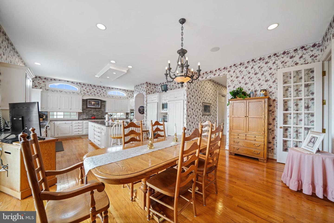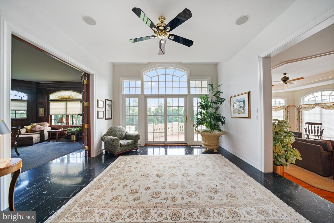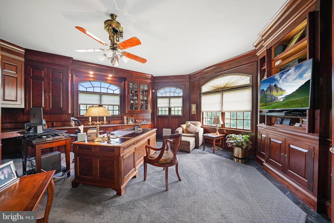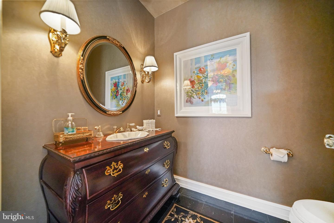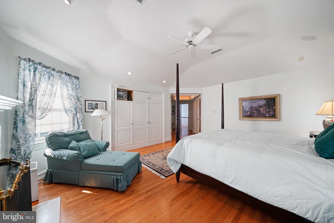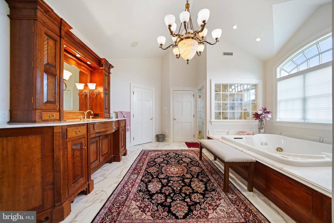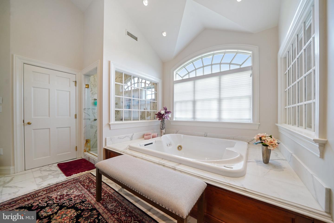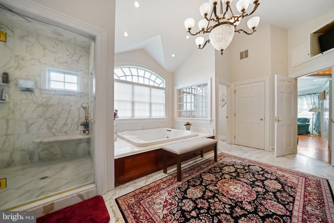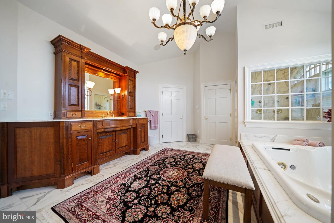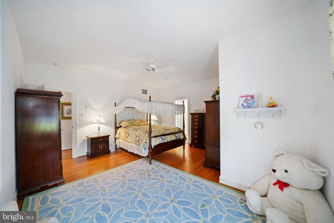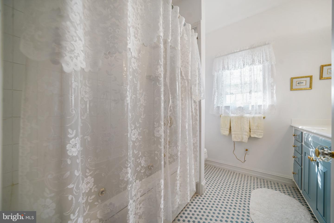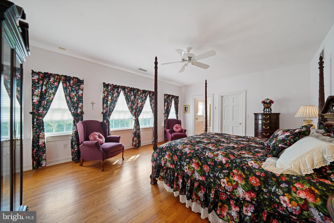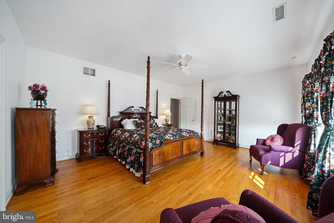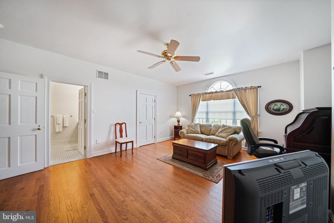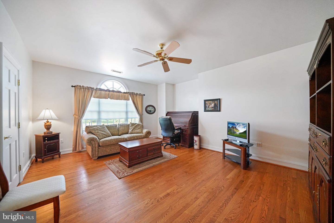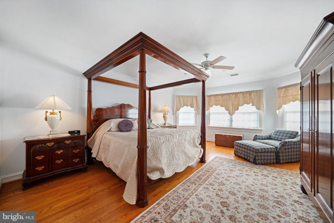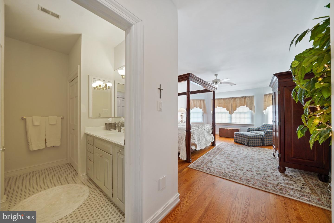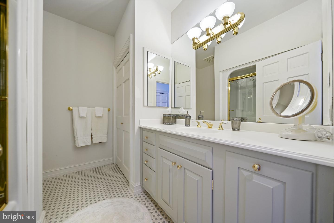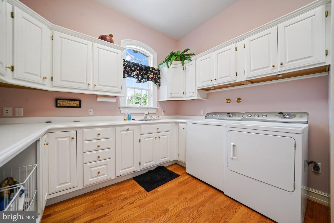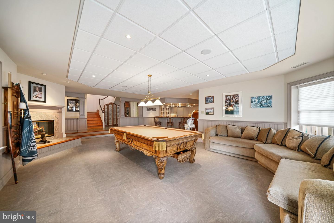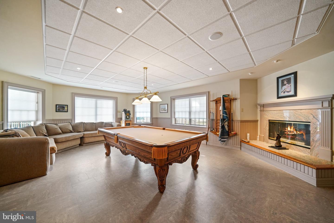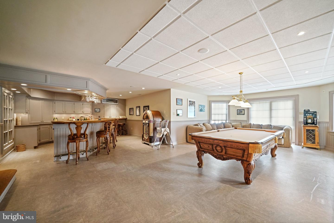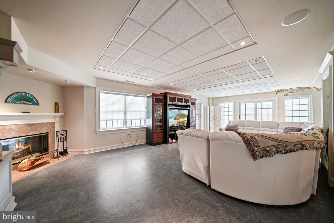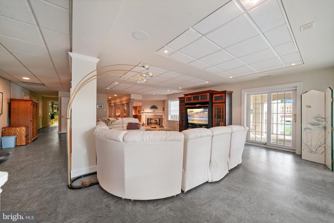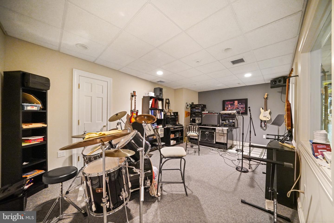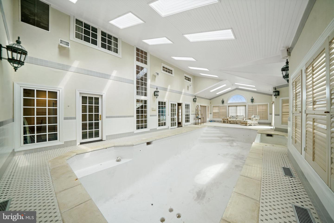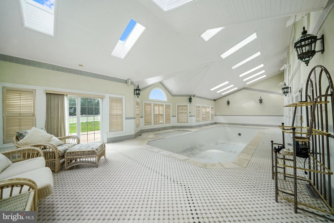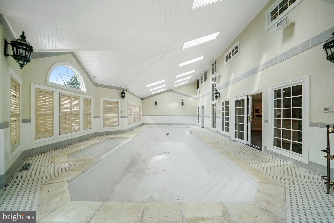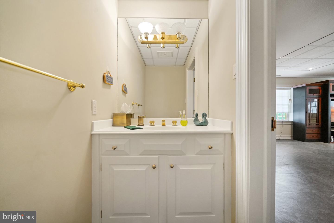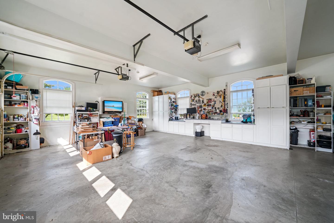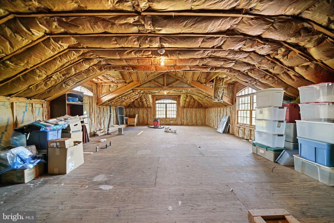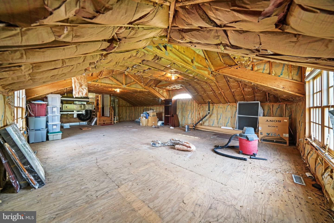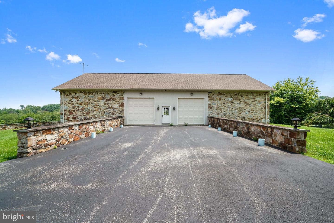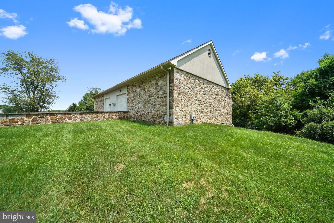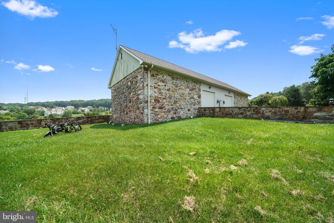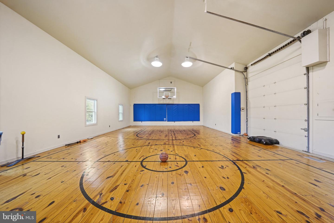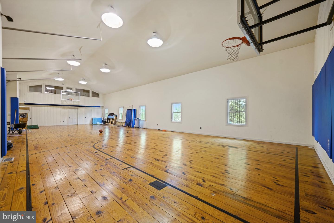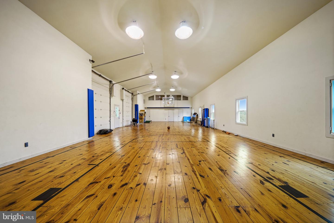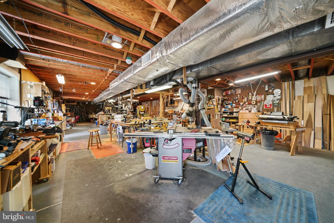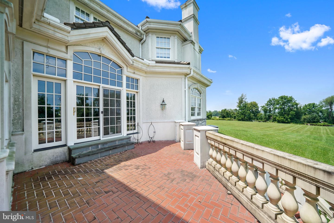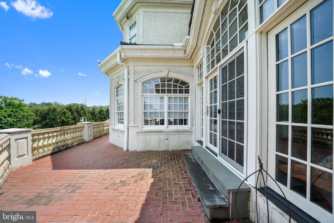Forged upon a sprawling landscape of 29 acres within highly coveted Charlestown Township, rests this timeless family estate. Located a stoneâs throw from active equestrian farms, the grounds consist of expansive fields which accentuate the main house, featuring 11,682 SF of luxurious, yet functional, living space. Behold an amazing bonus: a 2-story, 3780 SF redeveloped barn featuring a full-court basketball court, full bathroom, and a professional woodcraftsman workshop on the lower level. This estate is the pinnacle of sophisticated, yet functional architecture. Upon arrival through the main gated entrance, a tree-lined drive provides a breathtaking view of the grounds while welcoming you to your private sanctuary. Make your grand entrance into the majestic foyer, with its sight lines through to the back of the home and out onto the stone patio, and begin to absorb the beautiful design touches, including: an elegantly curved staircase, marvelous wood floor inlays with marble tile accents, entryways with wonderful arches, intricate millwork and crown moldings, stunning built-ins, and tray ceilings with cove lighting. Flanking the entry are the formal living and dining rooms. The living room boasts the first of two fireplaces on this level, as well as an accompanying piano room, while the dining room, with its built-in buffet and China cabinet, transitions to a butlerâs pantry equipped with a sink and full-sized dishwasher. Well positioned at the left rear of the main level is the home office built for a mogul, wrapped in stately Cherrywood paneled walls. Moving through the main hall you will pass a secondary staircase, which provides unencumbered access from the basement level to the second-floor bedrooms. The spacious, yet cozy, family room awaits, which shares the second fireplace with the bright and expansive eat-in kitchen, where a wealth of windows, paired with the ample custom white cabinetry, create the sun-filled heart of this home. Seamlessly integrated appliances, dual refrigerators and wall ovens positioned around the large center island, and a walk-in pantry set the stage for serving up large family gatherings. This level is made complete with a bedroom; well-situated for a guest room or den, along with one full and one half bath, and a sizeable laundry room. Make your way upstairs to discover the tranquil primary suite. An oasis with soaring ceilings that leaves nothing to be desired. The bedroom provides a peaceful escape with amenities including a fireplace and a spa-like ensuite featuring a luxurious oversized tub, massive walk-in shower, private water closets, and radiant heated floors. This retreat is made complete with the privacy of two separate dressing rooms. Additionally this floor provides four well-appointed bedrooms, each with its own ensuite, also featuring radiant floor heating. For ultimate convenience, you will find the second laundry room strategically placed on this level. The walkout basement, flooded with natural light, was designed for epic entertaining with a full wet bar, billiards room, recreation area, bonus room, and half bathroom. Stealing the attention on this level and adding to the allure of this estate, is a magnificent indoor pool just waiting to make lifelong memories year round. Additional features of this lovely estate include: a large bonus space with private stairway that can be finished for an in-law suite, an extended 3-car garage, an advanced water filtration system, 7 HVAC zones, a 100-year roof, lightening protection, and Smart Home protection, all ready to accommodate the vision of a discerning buyer. Confidently invest in this paradise knowing the natural resources surrounding this refuge are protected, with over 80% of the townshipâs acreage being preserved. This property is subject to a conservation easement, which allows for expansion of the estate and other approved uses.
PACT2055952
Residential - Single Family, Other
5
7 Full/2 Half
1996
CHESTER
26.69
Acres
LP Gas Water Heater, Well, Private Water Service
Stucco
Septic
Loading...
The scores below measure the walkability of the address, access to public transit of the area and the convenience of using a bike on a scale of 1-100
Walk Score
Transit Score
Bike Score
